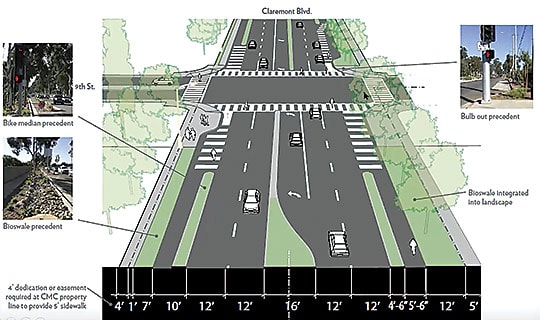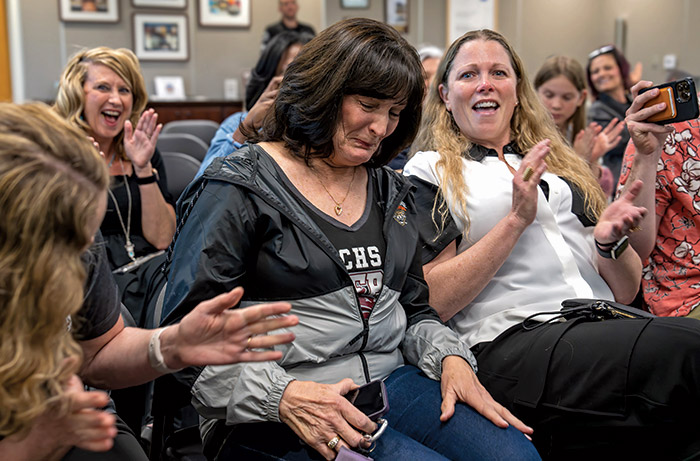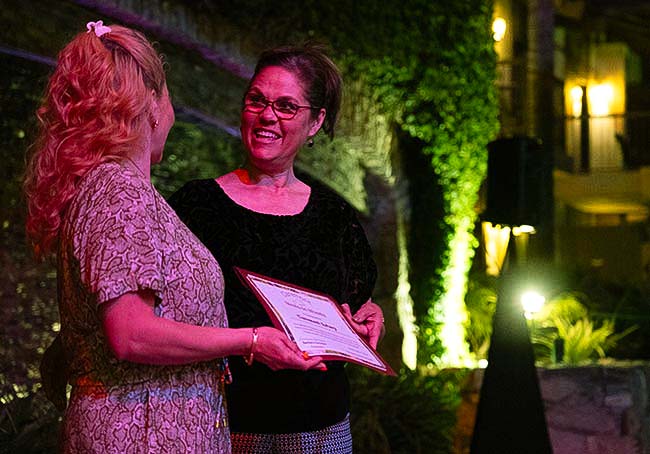CMC to build larger science center, improve Claremont Boulevard

by Steven Felschundneff | steven@claremont-courier.com
Officials from Claremont McKenna College were granted a modification to the university’s master plan to accommodate a large new science building to be built at the corner of Ninth Street and Claremont Boulevard.
Additionally, the new plan contains improvements to Claremont Boulevard to make it safer for pedestrians and cyclists.
“Claremont McKenna College has requested city approval of an amendment to its 2012 campus master plan to redistribute previously approved academic space and modify the design of a planned upgrade to Claremont Boulevard,” according to a planning department report.
CMC developed the master plan, which covers 30 years of projected growth, about a decade ago and the document was approved by the city in 2012.
Principal Planner Chris Veirs gave a staff presentation to the architectural commission which was tasked with approving the updated master plan.
The college wants to replace a proposed 34,000 square-foot alumni and admissions building currently designated to be built at the site with a 135,000 square-foot integrated science center. The new building would be four stories and matches the height of a previously approved campus center located 550 feet west, according to the presentation.
In order to dramatically increase the size of the structure the college needed to rebalance the square footage on campus by reducing the size of other buildings proposed in the master plan. The reconfiguration avoids the need for a new environmental impact report and further city approvals. To achieve this they will reduce the size of a planned student center at the corner of Ninth and Mills Avenue.
“Modifications in terms of layout or location of structures, parking or other programmatic usages which changes do not have the effect of increasing student enrollment or staffing, creating environmental impacts greater than previously analyzed, the permitted uses density or intensity of uses, or the maximum height or size of buildings,” Mr. Veirs said in his presentation.
The new science center will be constructed on the site of the CMC Stags baseball diamond, which will have to be relocated before construction can begin. This may accelerate construction of the planned sports complex in the rock quarry east of Claremont Boulevard which the college is calling its east campus. The complex, which is covered in the master plan, will include the baseball, softball, football facilities as well as parking lots for sporting events.
The changes to the master plan will better connect the east campus improvements with the existing campus as well as reduce congestion in the western portion.
For Claremont residents who do not work or study at CMC, the most visible impact of the changes will be the alteration of Claremont Boulevard between Sixth and Ninth. Under the current plan this stretch of roadway is pretty conventional and not in keeping with the city’s complete streets philosophy, said Mr. Veirs.
The proposed realignment of street and intersections incorporates installation of class IV protected bicycle lanes with bicycle median; “bulb outs” at the crosswalks which shorten the distance pedestrians must walk to cross the street; narrowing of the two lanes in each direction from 12 to 11 feet; improved pedestrian lighting; installation of a new traffic signal at Ninth; and building bioswales. Also under consideration is removing large pine trees along west side of Claremont Boulevard the roots of which cause damage to the roadway.
A number of the improvements also help to reduce the speed of traffic which should improve bicycle and pedestrian safety.
“We wanted to improve those intersections to make them safer and also better at accommodating the pedestrians that may be crossing in surges during or after games,” Mr Veirs said.









0 Comments