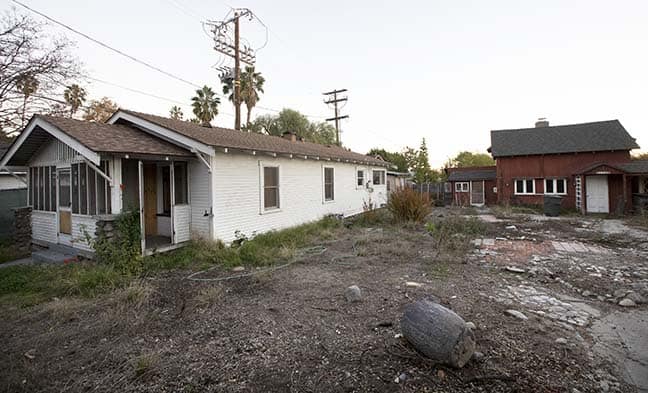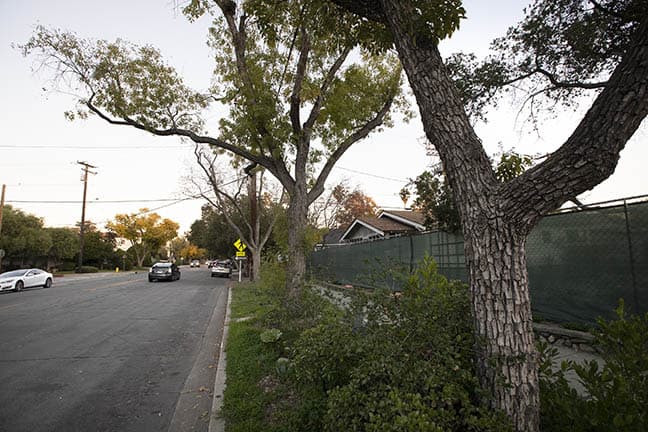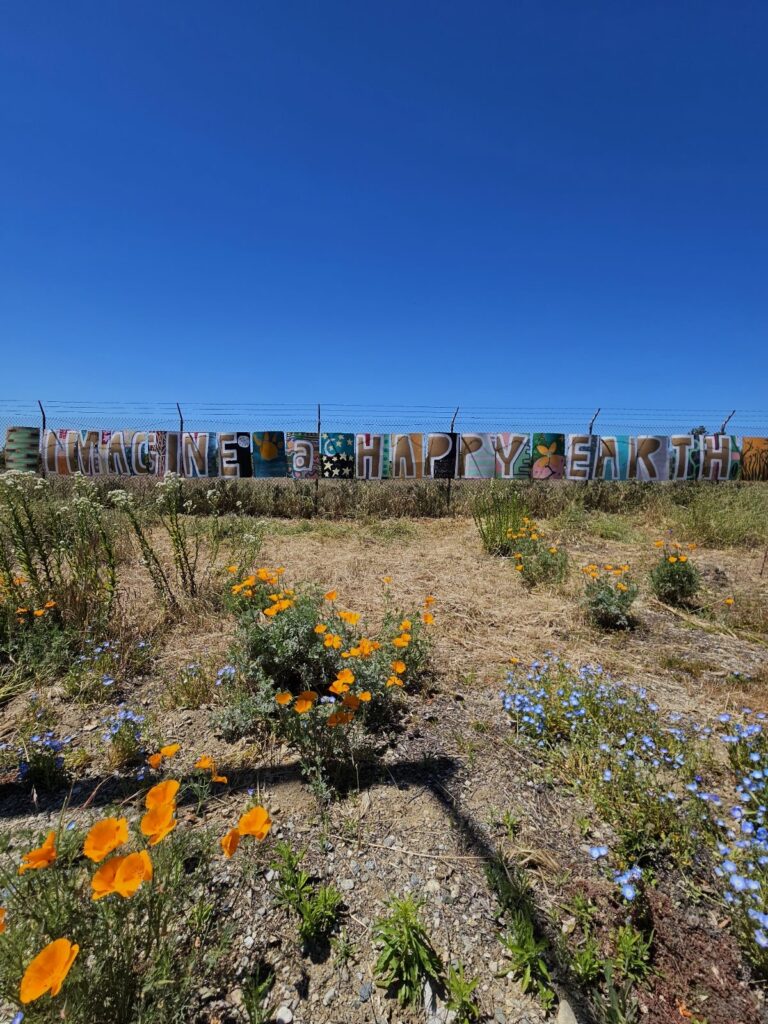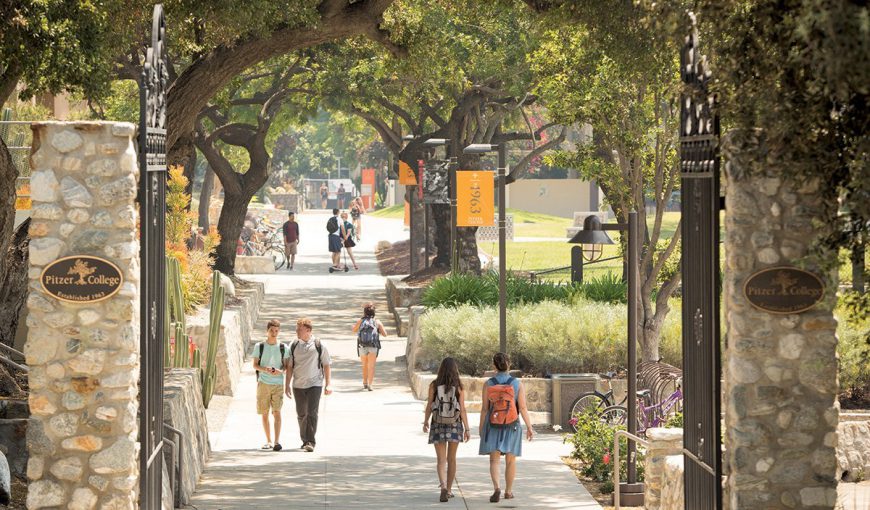Council sides with arch. commission, rejects bid to save three historic Village structures

The Claremont City Council upheld the architectural commission’s recommendation that the historic but aged structures at 330 and 336 Harrison Avenue be razed to make way for two apartment buildings. COURIER photo/Steven Felschundneff
by Steven Felschundneff | steven@claremont-courier.com
The owner of a property in the Claremont Village has been granted permission to tear down three historic structures to make way for two new apartment buildings. However, one local woman wants the project stopped, or at least slowed down.
The property in question sits on two lots, 330 and 336 Harrison Ave., near the intersection with Yale Avenue. The three existing structures include a 1915 Craftsman style home, a barn converted into a residential unit and a garage that has also been used as living quarters. The structures had been rentals for many years but have been vacant since late 2021. All three structures and one city tree are slated for removal before construction begins.
The proposed development first caught Village resident Elizabeth Tulac’s attention when she noticed that a verdant canopy of trees and bushes had been removed from the property, which was subsequently surrounded by a construction fence. Affixed to the fence was a bulletin announcing a July 27 architectural commission meeting during which the project would be discussed.
At the meeting Tulac spoke in favor of retaining the homes and said it bothered her when the architectural commission approved the project, so she decided to appeal.
Tulac envisions a project that incorporates the existing structures into the new construction. In particular, she would like to see the Craftsman home saved. She realized some community support might help her case, so she circulated a petition which has now received 300 signatures.
The property owners, Arboles Verdes LLC, propose to build two new two-story, mixed-use structures with five apartments and two offices. The design retains the appearance of an older Craftsman home when viewed from the street, even though the new buildings are much larger than the ones currently on the property.
(There is no connection between the Arboles Verdes company and the Arbol Verde Preservation Committee, which advocates for protection of the traditional Hispanic neighborhoods in Claremont.)
Because the two properties are in the Claremont Village zoning district, the plan had to include some type of commercial function. According to a staff report, the two ground floor offices, which could be rented independently of the living quarters, satisfy this requirement.
Erik Petersen, of CDEG Architects, designed the proposed buildings to blend into the surrounding neighborhood, which includes a mix of historic homes, newer multi-story office buildings, large older homes that have been converted to commercial use, and Claremont United Church of Christ.
Initially, city planners were committed to saving the 1915 Craftsman bungalow, which is included in Claremont’s Register of Structures of Historic and Architectural Merit. However, after a review of all three buildings by city staff, the architect, and even Claremont Heritage, the consensus was that the home and the two outbuildings could not be preserved.
“I feel like the applicant was acting in good faith and was very honest when they determined there wasn’t an economically feasible way to save that property without essentially rebuilding it,” Principal Planner Chris Veirs said.

The Arizona ash street tree seen in the center of the photo will be removed as part of the redevelopment of the properties at 330 and 336 Harrison Avenue. COURIER photo/Steven Felschundneff
At the request of the city, independent historic preservation consultant LSA Associates Inc. performed a study which determined the structures were no longer historically notable, were in rather poor condition and had been altered significantly.
The consultant specifically found that the properties could no longer be considered historic resources and therefore the California Environmental Quality Act would not prevent demolition of the structures based on historic preservation grounds.
“As discussed in detail in the attached [California Office of Historic Preservation] forms, the buildings at 330 and 330 1⁄2 Harrison Avenue do not meet the criteria for listing in the National Register of Historic Places, the California Register of Historical Resources, or the City’s Register. Neither is a ‘historical resource’ as defined by the California Environmental Quality Act,” according to LSA.
“In addition to the LSA memoranda, City staff has also toured the site with Claremont Heritage staff and board members and reached a similar conclusion; that the existing structures were not good candidates for adaptive reuse and that demolition and replacement with an appropriately designed new development was appropriate,” according to a city staff report.
Tulac’s appeal landed on the October 25 Claremont City Council agenda. In her complaint she stated the city had provided insufficient criteria to remove the 1915 Craftsman bungalow from the historic register which protected it from demolition; insufficient criteria to allow destruction of 30-foot city street tree; needed to allow more time for greater public outreach about the project; and that the developer razed several mature trees and all the vegetative landscaping before receiving necessary legal approval from the city, according to a staff report.
“I am going to keep it simple because I think it is simple,” Tulac said. “I am appealing the architectural commission decision to permit the project that is proposed, but not the proposal itself. It’s predicated on the unwarranted demolition of three restorable historic homes and the destruction of a healthy, mature city tree simply because that is the way they design the driveway.
“I also consulted some people in Claremont. I went to the Village and the people I consulted, I was able to find 300 of them who were willing to sign this petition that says the city of Claremont should not permit the removal of historic homes.”
Veirs recited the city’s response, including that contrary to the appellant’s claim, listing in the local register is not intended to prevent demolition of structures, rather it’s intended to serve as an inventory of historic resources and to encourage preservation. The Arizona ash street tree that would be removed is in poor condition and is among the trees that are currently being scheduled to be removed and replaced due to age. Finally, there is no legal requirement to receive a city permit prior to removing vegetation on private property.
Veirs said the city tree was in the direct path of a proposed driveway which formed “the main part of the design of the building” by breaking the physical massing into two parts and creating a central motor court so that the development looks like two big homes instead of an apartment building.
“With the Arizona ash if there was no construction, if there was no development plan on the site, upon inspection by our arborist would it qualify as dead, diseased or hazardous for purposes of removal?” Mayor Jed Leano asked.
“I have asked this of our staff and they confirmed that is the case,” Veirs responded.
Overall, the council expressed appreciation for Tulac’s passion and work to preserve Claremont’s historic homes, however, after a short debate it upheld the architectural commission/s decision and rejected the appeal.









0 Comments