Claremonters give feedback on proposed development
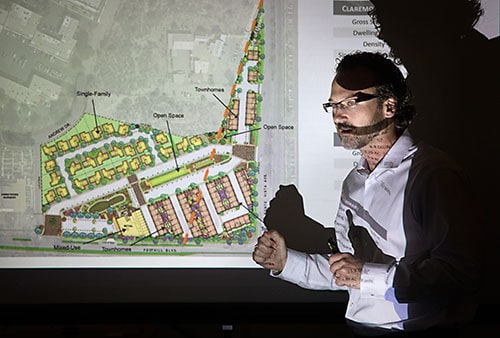
Claremont residents made their opinions known Monday night about The Commons, a mixed-use development proposed for the city’s east border.
The nearly 10-acre property—seven acres in Claremont and three in Upland—would house a neighborhood of 27 single-family homes, 68 townhomes, and 5,000 square feet of retail with 10 residential units above, in addition to a strip of park space down the middle.
“We feel like we’ve got a really strong project that Claremont and Upland can be proud of,” Ben Swenson of Americal Management, which represents property owner Clare Properties, said.
The property, which straddles the border between cities, as well as Los Angeles and San Bernardino counties, has sat undeveloped ever since Clare Properties bought the land in 1984.
There have been many close calls, though. A Target was once proposed, but it was deemed too large for the area, Mr. Swenson said. A Home Depot was also slated to be at the site, as well as a new headquarters for Technip and a possible Jack in the Box, but those plans never materialized.
Now, the city and the developers hope The Commons could be a mixed-use “entry point” for both Claremont and its easterly neighbor.
This is the second public meeting for the project. The first, a public scoping meeting to kick off the environmental impact report (EIR) process, was in September 2018.
The design is decidedly modern, and Mr. Swenson said his firm based much of it off nearby student housing at the Cla
At the southeast corner of the property, the developers plan to create an entry point for the city, complete with storefronts and public art.
“We want a gateway project, so when people drive in, they really get that pop,” Matt Waken, a representative of the developers, said.
The full-house crowd on the echo-y second floor of the City Yard building listened intently to the presentation from the people behind the development. The site was described as “geometrically challenging,” with a “no-build” zone along the middle of the development that can serve as a makeshift landing strip for planes taking off from nearby Cable Airport.
That zone has been turned into a long park, which stretches diagonally along the middle of the development. Street parking would surround the park, which will include barbeque areas and a bocce ball court.
Rachel Forester wondered about that strip of land—“Is it a safe place for planes to land or for kids to play?” she asked.
Mr. Swenson noted the challenge was to balance safety with beautifying the area. While there hasn’t been a plane landing in that specific area in 35 years, and pilots are trained to land along Monte Vista Avenue in case of an emergency, safety is still important.
He also noted that building residential on the site would be safer around the airport than another use, like retail, because nearly 95 percent of planes take off from Cable Airport during the day, when many residents would be at work. If it were a big shopping center, for example, the area would be busiest during daytime hours.
Ms. Forester also said that having a small strip of grass surrounded by street parking was not ideal.
“A strip surrounded by parking is not a place I want to take my kids,” Ms. Forester said.
But the chief concern from residents centered on the lack of affordable housing and limited focus on sustainability.
Andy Winnick inquired about how much of the project would be set aside for affordable housing. Mr. Waken responded that 10 percent of the for-sale project would be set aside for “very low” income levels on the Upland side. On the Claremont side, however, developers would offer no affordable units but instead want to pay an “in lieu” fee to the city.
In lieu fees are designed to cover any difference in cost between the sale price of a home at low or very low income rate and what it would have sold for at market rate. A final figure has not been settled upon as far as the amount of the in lieu payment, Mr. Swenson said at the meeting.
A student-run group called Inclusive Claremont also called for more affordable housing at the meeting.
Freeman Allen asked about what level of degree had the developers considered sustainable practices, including solar panels.
John Moreland of architecture firm KGTY said the project would be “close to net-zero,” and houses on the development would have hook-ups for solar panels, in addition to double the amount of electric vehicle charging stations than the state requires.
Nicholas Neece, a local realtor who attended the September meeting, noted there was “nothing holding [the community] together” in the plan, and it needed more community amenities, such as a pool and spa.
“It really needs something that engages the community,” he said.
Jennifer Jaffe mentioned that a developer seeking a zoning change to high-density residential in 1986 was rejected by the council due to possible plane noise and the isolation of the project area at the time.
She said plane noise could still be a significant issue if the development comes to fruition, and advocated for indoor activities as well as outdoor as a way to mitigate it. She also said the developers should embrace the apparent “no-build zone” to accommodate possible plane landings.
“Call it ‘The Landing,’ have it be airplane-themed,” she quipped.
Mr. Swenson said the developers, as well as the cities of Claremont and Upland, want a good project for the area and are working to address issues such as more amenities and affordable housing.
“We’re trying to figure out how to best address all those comments,” Mr. Swenson said.
The project will come before the architectural commission on June 26. There will be time set aside for public comment.
—Matthew Bramlett
news@claremont-courier.com



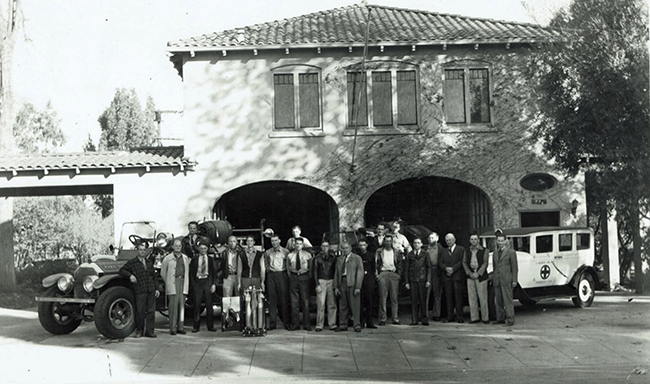
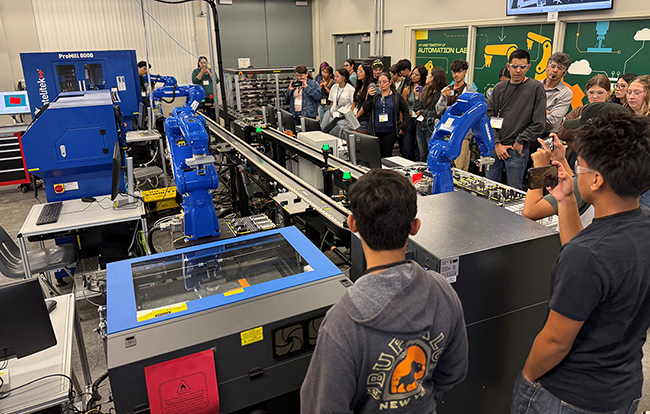



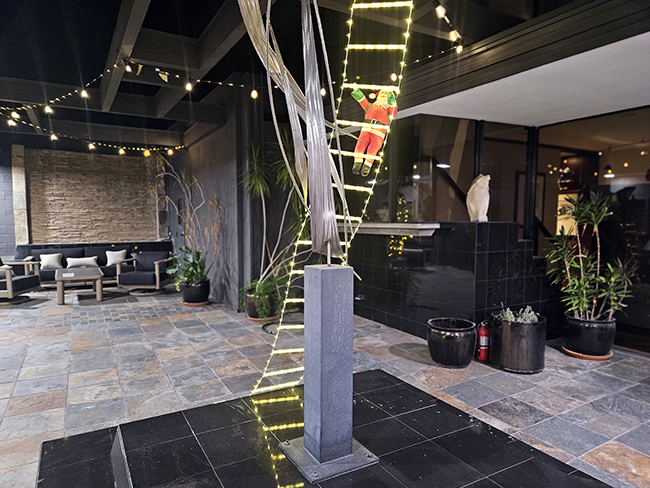
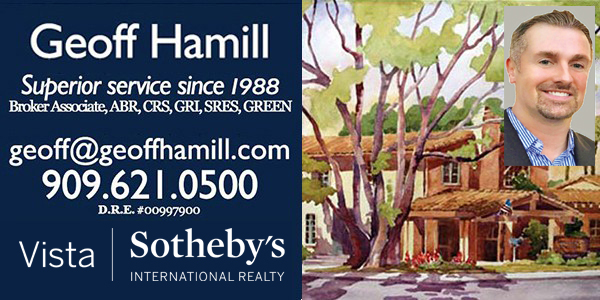
0 Comments