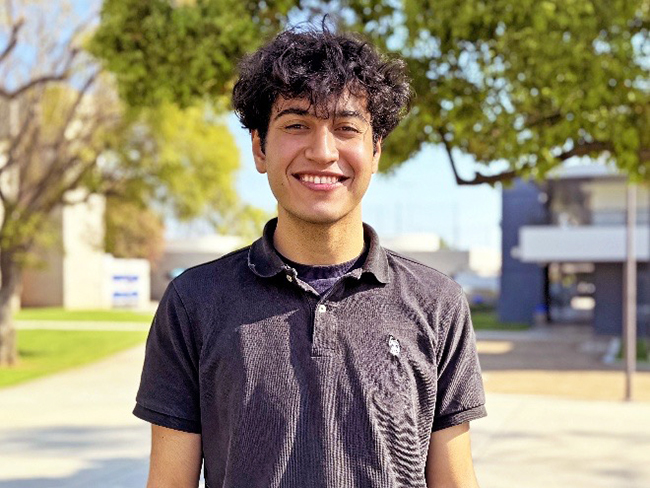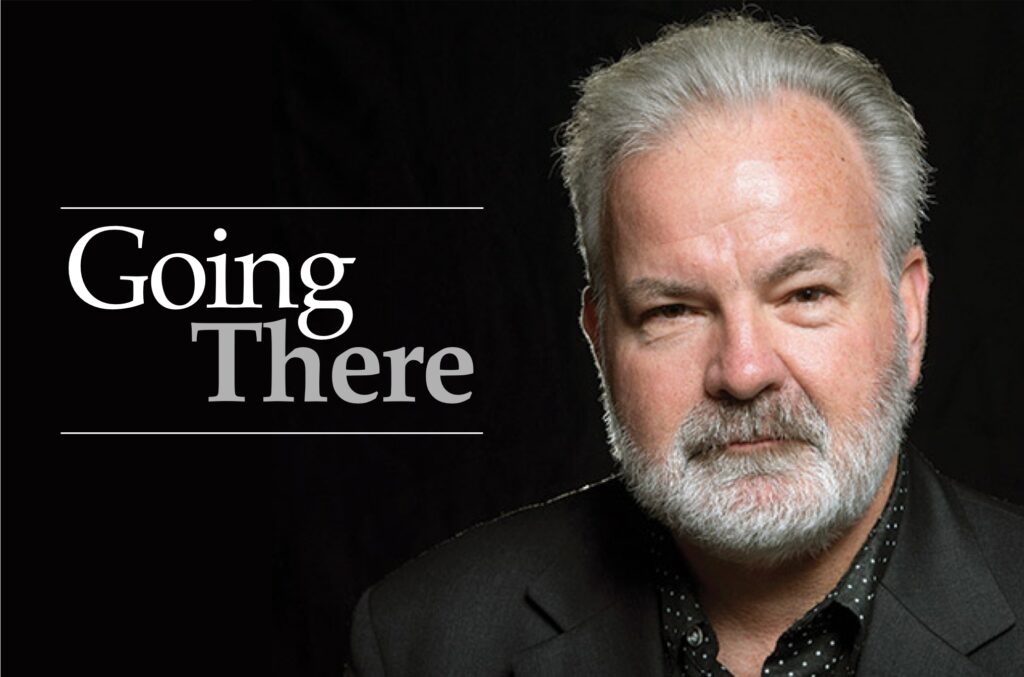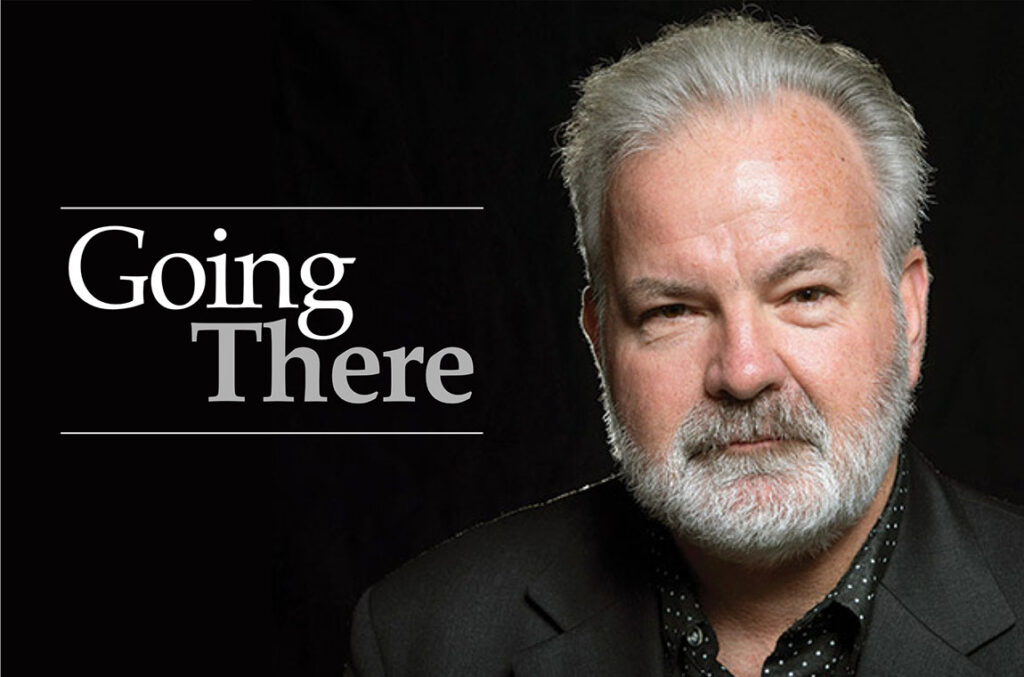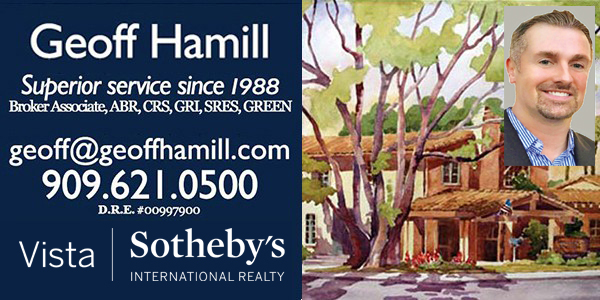Building Claremont: the mid-century years (continued)
by John Neiuber
This column is the fifth installment of the “Building Claremont” series that focuses on the architects and structures that have shaped the development and built environment of the city.
At the end of 2018, the fully revised sixth edition of An Architectural Guidebook to Los Angeles, by David Gebhard and Robert Winter, was published. Still the definitive guide to architecture in Los Angeles County, the book is a must-have for anyone who loves architecture. Throw a copy in your car and when you find yourself in any area of the county, one has a guide to built LA.
The Guidebook devotes six pages to Claremont. While covering the architecture of Claremont throughout its history, much is devoted to the modernist structures and architects such as Richard Netura, Dion Neutra, A. Quincy Jones and Frederick E. Emmons, Edward Durell Stone, Foster Rhodes Jackson, Carl Troedsson, and Theodore Criley Jr. and Fred W. McDowell.
In his foreword to the Guidebook, historian Nathan Masters points out that, “Inclusion has saved more than one building from demolition.” Let’s hope that holds true for Claremont as our look at mid-century continues.
Theodore Criley Jr. and Fred W. McDowell
Theodore Criley Jr. was born in 1905 in Los Angeles. He attended Stanford University, where he graduated in 1927, then obtained his architecture degree from MIT in 1930. He worked as a designer for Gordon Kaufmann through 1936, and established his own firm in Los Angeles in 1937. In 1957, he moved to Claremont and partnered with Fred McDowell.
Among Mr. Criley’s Claremont modern works are his own Criley residence, 1952, on Baughman; the Hollis Allen residence, 1953, on Eighth Street; the Hilliard residence, 1952, on Via Zurita; and one of his most notable works, the Claremont United Church of Christ, 1955, on Harvard Avenue and Sixth Street, where he worked with local artists who populated the sanctuary with their art.
Local architect Mr. McDowell was born in 1923 in Colorado and grew up in Riverside. After serving in the Navy during World War II, he enrolled in the USC School of Architecture in 1946. Following graduation, he taught a course at USC while he continued taking graduate courses in planning. He also worked briefly in the Los Angeles office of Richard Neutra.
Mr. McDowell spent most of his career in Claremont and nearby cities. He designed a number of custom homes for well-known local artists. Among those are the mid-century modern residences and studios of artist Karl Benjamin, 1955, on Eighth Street; ceramist Harrison McIntosh, 1958, on Via Padova; and the Crane Residence, 1961, on Blaisdell Drive.
In the early 1960s, the Association of Concrete Industries sponsored the “Horizon Homes” contest to promote the construction of concrete and masonry homes nationwide. In 1964, Claraboya co-developers Robert Musgrove and Gail Frampton chose Mr. McDowell to design their contest entry. The result is the stunning home at 2535 North Mountain, the winner of the 1964 Western States Horizon Home Award.
Criley and McDowell were known for their various institutional and civic buildings during their partnership, which included the Pitzer College Master Plan, 1964; Undergraduate Library Claremont Colleges; Pitzer College Scott Hall, 1964; and Pitzer College Mead Hall, 1967.
One of their most significant homes was the Eldridge residence on Blaisdell Drive, 1963. The house gained attention because of its irregular plan that wrapped around a patio in back, making it an additional living space.
Mr. McDowell explained the importance of this idea to the Los Angeles Times in 1963, stating, “Total environment occurs when earth and dwelling merge into a recognizable whole where terrain, floor plan, exterior design, building materials and landscaping work consciously together.”
A. Quincy Jones and Frederick E. Emmons
Although not as well represented as other architects who designed and built in Claremont, A. Quincy Jones and Frederick E. Emmons did design a modern masterpiece, the Huntley Bookstore, 1969, for the Claremont Colleges. After his death, the firm of Jones and Emmons also designed the Marian Miner Cook Athenaeum on the campus of Claremont McKenna College.
For the Huntley Bookstore, the decidedly modern and commercial building has more of the feel of a residential building, relying on the exposed timber post and beam construction and the floor to ceiling glass to harmonize the interior with the outside.
Mr. Jones was born in Missouri in 1913, raised in Gardena, but finished high school in Seattle. He attended the University of Washington and graduated in 1936, with a degree in architecture. He worked for respected architect, Paul R. Williams, Frederick Emmons was born in 1907, in New York. He graduated from Cornell University in 1929. He worked for various firms and for Allied Engineers, where he met Mr. Jones. In 1950, the partners opened their architectural practice in Los Angeles.
Together they redefined postwar housing and used cost-effective, innovative and sustainable building methods long before it was fashionable or responsible to do so. They are well known for their work in designing innovative tract homes for builder Joseph Eichler.
They were among the first architects to look at developments as an opportunity to build a community through shared open spaces, a variety of home models and non-grid site planning. They were known for designing from the inside out. Their interiors are recognized for their expansiveness and efficient layouts. Their designs integrated the home into the gardens and landscape, still a hallmark of contemporary design today.
Known mostly for their single-family residences and residential housing developments, Jones and Emmons also designed churches, commercial buildings, university projects, apartment buildings, civic spaces as well as doing extensive planning work.
Their many projects include such varied works as the Case Study House Program, the USC Annenberg School of Communications, the expanded headquarters for Herman Miller, St. Michael and All Angels Episcopal Church in Studio City, the Northridge Congregational Church, Warner Bros Records in Burbank, the Carillion Tower at UC Riverside, and the Palm Springs Tennis Club.
Next month Building Claremont–the mid-century years continues.










0 Comments