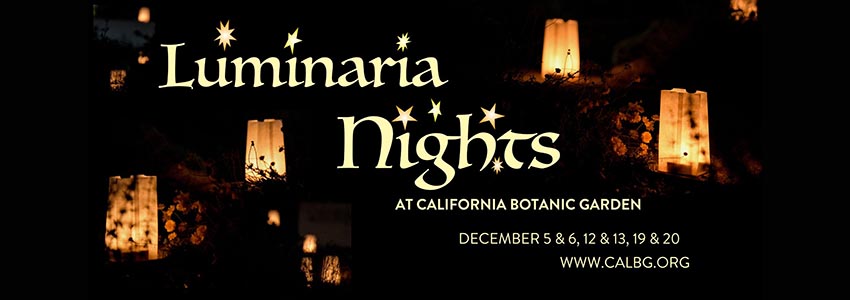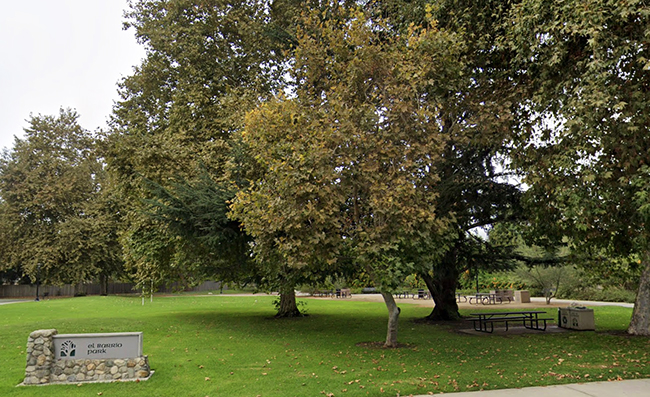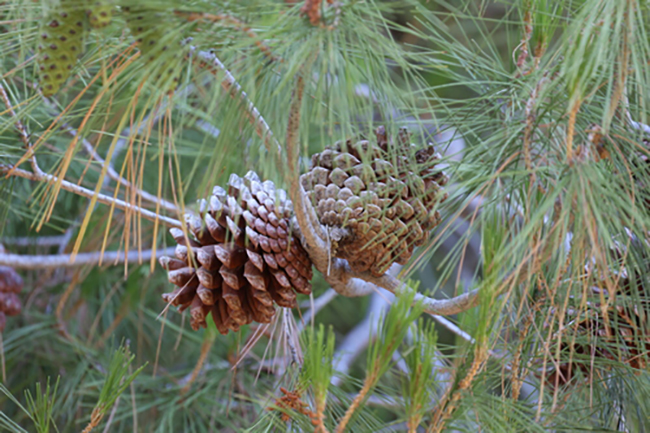The Village revisited: annual Claremont Heritage home tour
by John Neiuber
On Sunday, October 14, from 10 a.m. to 4 p.m., the 2018 Claremont Heritage Home Tour, “The Village Revisited,” will feature six outstanding Village homes.
Home tour weekend events include a sunset reception on Friday, October 12 from 6 to 8 p.m., that will take place at the The Sycamores, the name of the historic house on Indian Hill Boulevard and Seventh Street. The exhibition at Garner House, also entitled The Village Revisited, will open the day of the tour. Rare maps and images from the Heritage archives will convey the history of Claremont’s residential development.
The title, Village Revisited, was chosen because many of the homes featured this year were popular on past tours. Past attendees have requested “encores” because they wanted friends or family members to visit. The home tour includes:
The Darling House: 1903 Craftsman
The home of Andrew and Blenda Wright, was built by Mary R. Darling and was on the 2015 home tour. It has the distinction of being the only home in Claremont designed by Charles and Henry Greene, and the first home they built outside of Pasadena. It was their first home to receive international recognition and was published in Academy Architecture in 1903. It was the first to demonstrate elements that would become their signature style, where they designed the total environment, including the lighting, decorations and furniture. Extensively renovated by the Wrights beginning in 2007, this wonderful home demonstrates the delicate balance of restoring and preserving an historic structure while renovating it to meet today’s lifestyle requirements.
The Garner House:?1926 Spanish Colonial revival
The iconic, Garner House in Memorial Park was designed by Arthur Munson. This house and location have a deep connection to the founding and history of Claremont. The site, once home to an adobe called El Alisal, was part of the Spanish Land Grant, Rancho San Jose. Later the adobe was demolished and the home of Claremont founder Henry Austin Palmer was built there. Still later, Bess and Herman Garner built the current home, which Bess referred to the style as “Californian” rather than Spanish. The history of the city is tied to this site. Henry Austin Palmer gave the Claremont Hotel and 80 acres to Pomona College for their campus. This home returns to the Tour where one can see the newly renovated kitchen.
The Hale House: 1931 English Tudor Cottage
This unique home was built by Claremont’s “master builder” Clarence Stover for Dr. Channing Hale, Claremont’s first ophthalmologist. The style features half-timbering, prominent gables, various exterior finishes, large medieval chimneys and windows with small panes of leaded glass. In Tudor originals, the half-timbering was part of the framing system, but in revivals, the beams were decoration applied over a conventional frame. They supplied the illusion of sturdy construction.
The current owner removed the interior “remuddling” of the 1970s and 1980s by restoring walls and windows, installing period lighting and plumbing fixtures, and integrating the numerous additions into a more harmonious whole. Two rooms were combined into the large dining room and the breakfast room was integrated into the kitchen during an extensive remodel featuring granite countertops and cherry cabinetry. The renovated home returns to the tour.
The Mckenna House:?1928 Monterey Revival
The home was designed by the Pasadena-based architectural firm Marston & Maybury, who designed many other buildings in Claremont. Prolific local builder Clarence Stover oversaw construction for Alexander G. McKenna and his family. Seeking a healthier climate to combat illness, McKenna moved his family from Pennsylvania to Claremont in 1918.
The house contains original details, including multi-pane windows, built-in shelving, ornate ventilation registers, brass light fixtures, a tin-lined sink and an elevator. Prior owners renovated the kitchen and added a “great room” that links the ground floor rooms in place of a former outdoor courtyard. The current owners completed a redesign of the landscaping, which complements this amazing home.
The Perera House:?2007 Craftsman
This beautiful home, designed by Wheeeler and Wheeler Architects and built for the Perera family, fits seamlessly into its neighborhood in the historic Claremont Village. Attention to the craftsman aesthetic is evident throughout. Exterior features include an expansive covered front porch, a porte-cochère, natural rockwork and redwood siding, all consistent with houses built a century before. Inside, paint colors are from a palette of historic colors and many other outstanding design features await the visitor to this house.
The backyard features a fireplace, a deck, lap pool and spa. The fireplace is built with rock from the site and brick salvaged from a 1901 firehouse in Riverside. The side yards are planted with climbing roses, fruit trees and a vegetable bed. The yard has been converted to drip irrigation and drought-tolerant California native plants. Do not miss this home.
The Stover House: 1924 English Tudor Cottage
This spectacular home on Indian Hill was on the 2012 tour. A favorite then, it will be much admired again. It is one of Claremont’s historic gems and was built by Clarence Stover for his mother. Stover, whose company built numerous houses and college buildings, contributed to the look of Claremont more than any other builder. The home was purchased in 2004 by the current owners who extensively restored and enhanced it.
This home is a fine example of how an historic home can be restored and renovated to fit modern living requirements. The restoration and renovation were accomplished by Hartman Baldwin Design/Build. The colonnade that separates the dining room from living room had been removed by a former owner but has been restored. The fireplace and surrounding cabinetry in the family room were also restored. The original oak floors, interior doors and moldings were all saved and restored.
Advanced tickets for the sunset reception and home tour may be purchased by visiting claremontheritage.org, or at the Garner House the day of the tour.








0 Comments