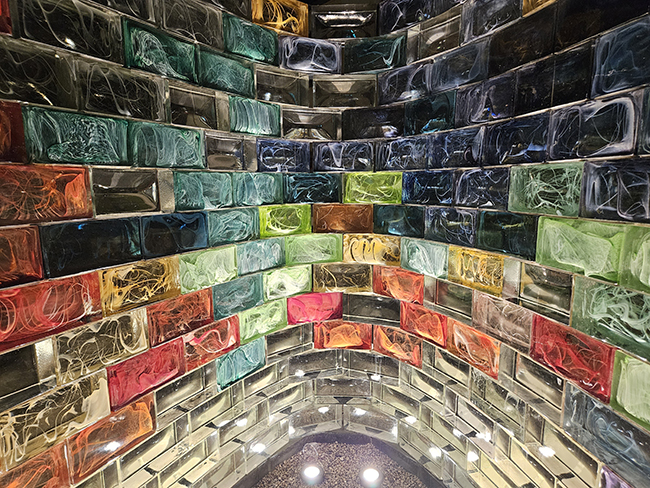Another set of plans for condos reviewed by commission
The architectural commission recently scrutinized plans for a proposed development that would replace the vacant Claremont Inn.
The commission pored over the plans for a condominium and parking garage development on the site of the Old School House and Doubletree Hotel. No decision was to be made during the April 26 meeting—the commission was only to present critiques on the current design proposal. City staff will return with a tweaked project at a later date.
The current space houses the long-abandoned Claremont Inn, which has been an eyesore in the Claremont center with its overgrown weeds, broken windows and peeling paint.
The wheels have been in motion for a condo development at the property since the passage of the Claremont Inn Specific Plan in 2006.
It’s not the only development to be considered for that part of town. In 2007, the architectural commission approved a 96-unit townhome on the lot just north of Colby Circle. Those plans are set to expire in 2019 after an extension by the commission.
Mr. Carnahan was quick to point out that the development under scrutiny that evening was not the one planned for the sliver of parking lot north of Colby Circle, rather it was for the space currently occupied by the old Claremont Inn.
The plan has gone through various iterations over the years, according to Mr. Carnahan. A previous plan calling for a 240-space parking structure was approved in 2007, but expired in 2014. At one point the city floated the possibility of converting the existing hotel into condos. In 2014, a new design was put forth which featured a 34-unit apartment building on the south side of the lot with a parking structure in the back facing Colby.
The plans for 2017 have been modified a little—the parking garage is in the south end and in front of the residential building to provide better access to the commercial developments and a buffer for the residential units. The garage is set to have low-visibility from the street, due to part of it being underground and landscaping around the perimeter, Mr. Carnahan said. There will also be a subterranean lot underneath the building for the condo’s residents, with two spaces per unit.
The 30 units—down from the original proposal of 35 units—are up to three bedrooms, and 20 of the units will be on a single floor, with two elevators positioned on opposite ends of the building. The north end of the building will be two stories, while the south end, facing Trader Joe’s, will rise to three stories.
The design of the building is Spanish-influenced, taking cues from other buildings in the area, such as the Old School House (Formerly the old Claremont High School) and the Candlelight Pavilion, Mr. Carnahan said.
The units will be surrounding a small private courtyard with space for leisurely activities, according to Carnahan. Those plans, however, do not include a pool or a spa, an issue that was brought up by Commissioner Maureen Wheeler and during public comment.
Local realtor Nicholas Neese, of Sotheby’s Wheeler-Steffen, noted that more amenities such as a pool and a spa would make the property more attractive to potential buyers.
“Not having a pool and a spa is a big problem,” he said. “That’s what people want.”
Mr. Carnahan responded that a pool is usually reserved for larger developments, and touted the space’s compatibility for more leisurely activities. In addition, Mr. Carnahan noted that there was going to be a parking garage underneath the building, which could present challenges in creating a pool.
Ms. Wheeler, in her remarks, noted that this development, coupled with the incoming development along the north end of Colby Circle, would make the corridor more homogenous and suggested a more “gutsy” color.
“I think they are going to look so much alike that this whole residential area is going to be massive,” she said. “They’re all going to be three stories, they’re all going to be Spanish and they’re all going to be white.”
She also criticized the landscaping planned around the property, calling for a more clustered approach than the plan currently entails.
Commissioner Brian Worley was concerned about the available space for loading and unloading of goods at the Candlelight Pavilion, claiming that he doesn’t quite see how it would all fit if the new development is built.
Mr. Carnahan noted that the Pavilion already has a “well-hidden” loading and unloading area in a grassy area to the south of the building, and loading trucks could also use a new private road that is being built along the northern end of the development.
During public comment, Martin McLeod noted that he loved the design, calling it the best of the three plans he had seen thus far. He lauded the amount of single-level units in the project, which he saw as an advantage for elderly Claremonters.
“When people retire, they really do better on a single story,” he said.
Chair James Manifold noted that a pool on the property would most likely not be an option, due to what he calls “a new urbanism” the building represents.
“But I will say that the Doubletree pool is going to be an irresistible attraction,” he quipped. “There may be a possibly to sell some Doubletree pool memberships for additional revenue, who knows.”
—Matthew Bramlett
news@claremont-courier.com








0 Comments