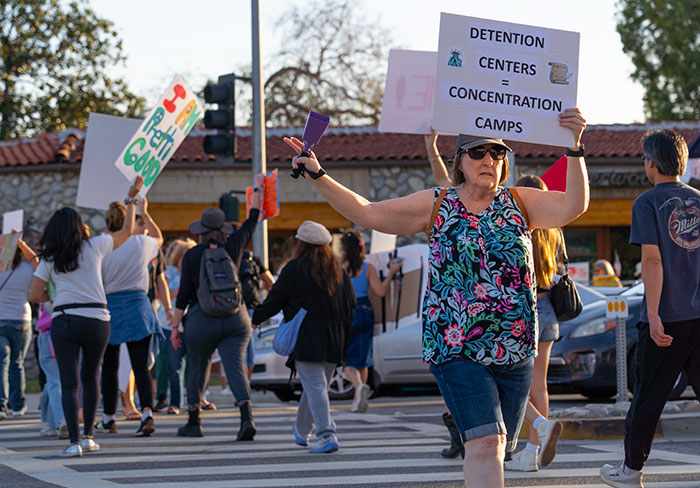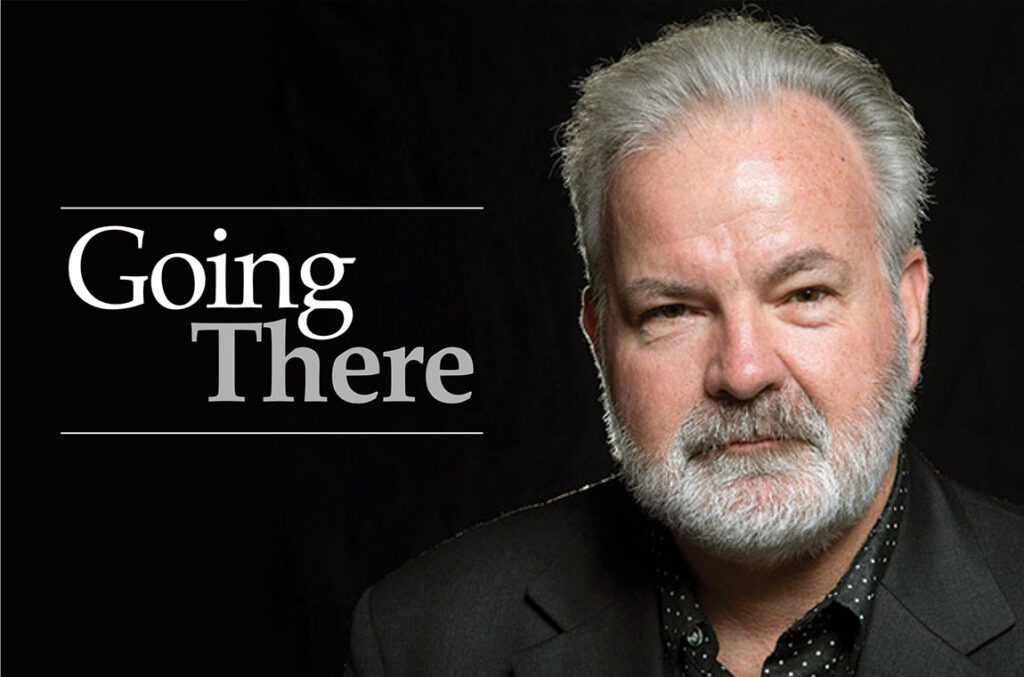Museum plans scrutinized, open to public

The Claremont Architectural Commission pored over the plans for the proposed Pomona College Museum of Art during their October 28 meeting.
Representatives of the city, the college and the architectural firm behind it, Boston-based Machado Silvetti, made the exte
Three commissioners—Mark Schoeman, Maureen Wheeler and Benjamin McCoy—were not present at the meeting, recused due to a conflict of interest, according to commission chair James Manifold.
One of the items scrutinized by the commission and the public was the location of the proposed museum.
Under the current plan, the museum will be built on the west side of College Avenue, between Bonita and Second. The location calls for the moving of the historical Renwick House slightly south and across the street above the softball field. The white cottages directly north of the house—currently being used as student housing—will be demolished, according to the plan.
Jennifer Trotoux, an architectural historian and Scripps College alumna, was on hand to present an environmental impact report (EIR) that determined how the proposed move will affect the historic Queen Anne-style home, built in 1900. Ms. Trotoux determined it would not affect the historical integrity of the house nor the area surrounding it.
Also in the updated EIR was an assessment of Pomona College’s sewer system. The revised EIR, made public on October 19, found “existing and expected future capacity deficiencies” with the sewer system supporting the college, and flow monitoring will be performed some time between October and April for one week to assess the sewer lines and to see if any changes or upsizing needs to be done.
Ms. Trotoux’s sentiment about Renwick’s suggested move was shared with many of the speakers during public comment. Some, such as Claremont Heritage director David Shearer, were worried about the move ruining the historical significance of the house, as well as the proposed zone change.
“To be frank, the latest iterations of the EIR and the master plan have only added insult to injury, to the citizens of Claremont, our city staff, our city council and commission such as this,” Mr. Shearer said.
During discussion, commission member Marta Perlas claimed to be “torn” about the proposed location of the museum, adding that she understood the reason why the museum should be there, but later claiming she wasn’t sold on the idea of moving Renwick across the street to the softball field.
Commission member Clive Dym said he was inclined to move ahead with the plan, along with the updated EIR, and also claimed that members of the public who spoke out against moving Renwick “aren’t immediately impacted” by the move.
Pomona College Master Planner Scott Smith stated the location was important because it serves as a link between the college and the community, something Mr. Manifold agreed with, calling it, “campus planning 101.”
After a brief recess, Machado Silvetti principal architect Jeffry Burchard presented the blueprints for the art museum. Mr. Burchard highlighted the number of amenities the museum is set to have, including a center square for events and classes, art halls, office space, art vaults and a portico. Mr. Manifold stressed the importance of going over the details of the proposed museum.
“This is our chance to give some feedback to the applicant and the architect before they go too far through the design process, where it would be really hard to reverse gears later down the line,” Mr. Manifold said.
The main entrance to the museum is planned for Bonita Avenue, with a secondary entrance on College. The Bonita entrance was originally created to attract more Claremont community members to the site.
“The choice of this site is remarkable and extremely challenging, but it presents many great opportunities for the college and the community in that it situates itself as kind of a civic zone in the east village, which includes the post office and the city hall, the library, Shelton Park,” Mr. Burchard said. “It’s also great in providing programmable open space to this area as opposed to a blank open space that’s on the site now.”
During public comment, many of the speakers relayed concerns with parking in and around the museum site, with Ms. Rosenthal calling for two-hour parking along College and Bonita avenues to potentially free up space for visitors. Commissioner Clive Dym noted the museum would open at 1 p.m., well past the morning parking grind.
In reviewing the site itself, the commission did not hold back from criticisms of the museum’s design, save for Mr. Dym. Ms. Perlas called the design “disappointing” and claimed to have expected more from Machado Silvetti.
“I’ve seen a lot of their work and it’s very impressive, and I sort of feel like it fell short in Claremont,” Ms. Perlas said. “I understand the reasoning behind why the building has been designed the way it is, but I also think that there’s a lack of understanding in how the city behaves urbanistically around this area.”
Ms. Perlas was also not a fan of the Bonita Avenue entrance, an opinion that was shared by Mr. Manifold and commission member Bob Perry. Mr. Perry, in his assessment, criticized the building as, “not an elegant experience” and a “very utilitarian walk.”
Mr. Dym had kinder words for the plan, noting he liked the basic design of the building.
The commission will take its notes to the Claremont Planning Commission for further review.
The full master plan is open for review to the public now through December 3 at Claremont City Hall, the Claremont Library, the Alexander Hughes Community Center and Youth Activity Center. It can also be viewed on the city’s website at www.claremontca.org.
—Matthew Bramlett
news@claremont-courier.com










0 Comments