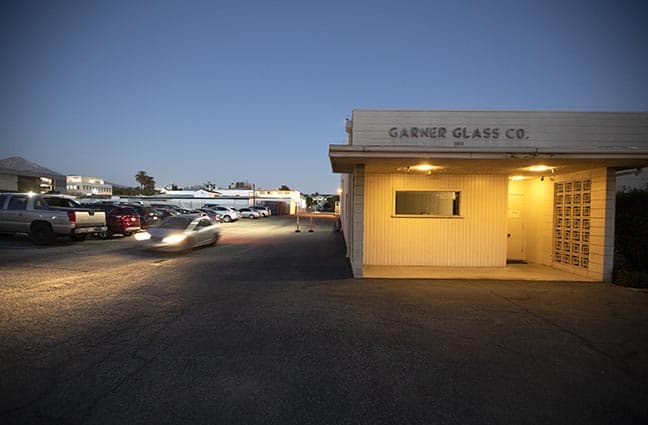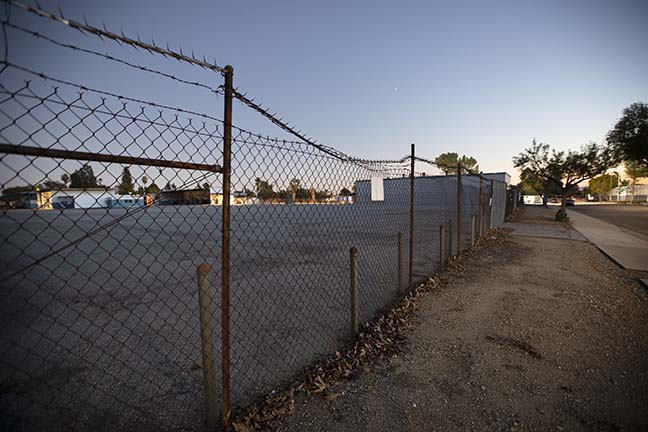South Village moves one step closer to reality

The largely industrial and underutilized land south and west of the Claremont Village is slated to become South Village, the first high density transit-oriented development in Claremont. COURIER photo/Steven Felschundneff
by Steven Felschundneff | steven@claremont-courier.com
On Tuesday the Claremont Planning Commission approved a trio of resolutions which collectively move the proposed South Village transit-oriented development project one step closer to breaking ground.
Two of the resolutions were largely procedural: approving the tract maps and the abandonment of Santa Fe Street as a public right of way. The third generated far more discussion as it dealt with parking, one of the more contentious aspects of the project.
The commission voted 6-0 to approve two tract maps, which subdivide the 12.4-acre development along with establishing the location of a handful of new streets. The information contained in the maps should be familiar as it was previously reviewed by the architectural commission during a series of three meetings designed to provide feedback to the builder.
Another resolution that passed unanimously vacated the public’s right of way along Santa Fe Street, which runs along the northernmost border of the proposed development, just south of the existing railroad tracks. The development plan calls for the relocation of the street, something the builder is calling New Santa Fe, which crosses the property just below the existing Vortox building. The staff report noted the north half of the old Santa Fe Street was already scheduled to be supplanted by the light rail system formerly known as the Gold Line, if and when money is allocated to complete the rail project through Claremont.

The empty back parking lot at the former Richard Hibbard Chevrolet dealership is part of the proposed mixed-use development, South Village, which would be the first and largest project in the Village South Specific Plan area. COURIER photo/Steven Felschundneff
By a 5-1 vote the commission agreed to a 25% reduction in the minimum parking requirements set out under the Village South Specific Plan. To receive the reduction, the developer had to submit a “parking and demand” study and management plan, as well as meet several requirements built into the VSSP. Commissioner Tom Andersen cast the no vote.
The commission agreed that the 25% reduction was warranted because “shared parking benefits” resulting from a mix of uses within the development result in peak demand for parking at non-corresponding times. For example, office and retail demand for parking peaks during the day, whereas restaurant and residential users require parking at night, allowing for the “sharing” of the spaces. In addition, Keck Graduate University has agreed to make 170 spaces on its campus available during peak restaurant demand in the evenings and on weekends.
Another transit-oriented development practice called unbundling aims to reduce parking demand further by creating a financial benefit to future tenants who choose to have fewer vehicles. With a conventional rental agreement, a tenant might agree to pay $2,000 per month for a unit including two parking spaces. An unbundled unit might be offered at $1,800 and the tenant could add parking at $100 per car, thus creating an incentive to own only one or even no cars.
With projects like South Village, discussions about parking will soon be moot because as of January 1, a new state law will forbid any parking minimums on new development within a half mile of public transit.
Critics of the parking reduction plan doubt that future tenants will buy into the concept of foregoing car ownership, and fear South Village as proposed will create so much traffic congestion that it will harm business across the entire Village. Others fear guests and people shopping in South Village will park in adjoining neighborhoods during peak hours.
As the first proposed development within the Village South Specific Plan area, South Village would take advantage of its proximity to retail stores and restaurants as well as Metrolink, bus routes, and the proposed light rail line, to offer homes where people can walk, bicycle, or take mass transit to jobs, shopping and dining. It would include a mix of commercial and multi-family structures situated on six newly formed blocks located south of the Metrolink tracks, west of Indian Hill Boulevard and east of Bucknell Avenue.
The developers, Village Partners and Arteco Partners, have proposed constructing 705 residential units including 581 apartments and 101 flats; 144,417 square feet of new commercial space of which about 40% will be retail, while 36 % set aside for restaurants and the remainder will be office space; and 1,293 parking spaces, including 1,168 in parking structures. The plan also creates public areas like a 10,000-square-foot plaza and a similar sized park, along with many smaller plazas, courtyards, and paseos.
Under the guidelines of the VSSP, the development should incorporate a seamless transition from Claremont’s Village into a new shopping and residential neighborhood that will look and feel like the existing downtown. The plan includes housing options like small apartments and single-story flats which differ greatly form Claremont’s existing residential developments which are dominated by single family homes and townhouses.
South Village has been controversial from the start mainly because it will be far larger and incorporate more density than anything that has ever been built in Claremont. Many critics see it as part of the slow urbanization of the once small town.
City Council candidate Aundré Johnson, who recently lost his bid to unseat Mayor Jed Leano, ran in part on a platform of smart housing development and specifically questioned the size and number of units proposed in South Village.
“We should advocate for more ‘right-sized density’ housing. For example: 1-story, 1-level, Handicap/ADA accessible, smaller sized units. Ensure all units can be purchased and provide ample parking for residents and visitors,” according to his official campaign website.
Many voters agreed with Johnson’s message; he received nearly 42% of the vote in District 4 in spite of the fact that he was relative political unknown before deciding to run.
“South Village is planned for a walkable 12-acre mixed use neighborhood that is built on the fundamentals of sustainable land use,” said Kaitlin Morris, development manager with Village Partners. “This project represents the realization of the long-term goals of the Village South Specific Plan and is responsive to two of the great existential threats of our time, climate and that of housing.”
Proponents of transit-oriented development cite the reduced need for cars which reduces local emission of harmful pollutants as a chief positive impact of the projects. Other environmental benefits can be realized through integrating solar energy production and bioswales to capture storm runoff.
The 704 housing units, including 15% for moderate income families, would help Claremont reach its Regional Housing Needs Assessment requirement to plan for roughly 1,700 new homes within the city.
South Village must be vetted through Claremont’s entitlement process, although state law now limits the number of public hearings a municipality can hold. Still, it’s years away from becoming reality.







0 Comments