40th Claremont Heritage Home Tour is ‘Home Again’
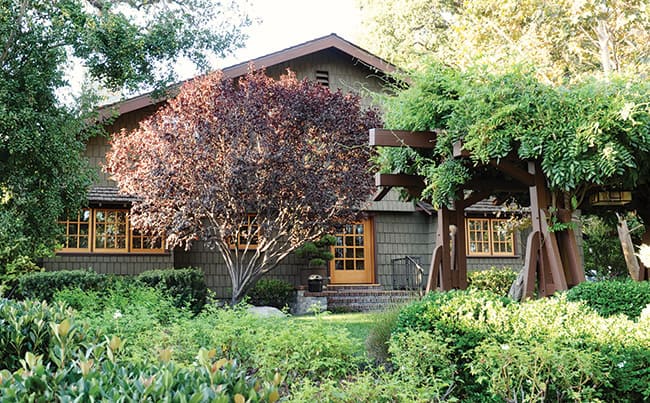
by John Neiuber
Claremont Heritage presents its 40th annual home tour on Sunday, October 9 from 10 a.m. to 4 p.m. Claremont Heritage conducted its very first home tour in 1982, and this year’s event marks 40 years of presenting significant historic and architectural homes for members and the public to experience. Over the years Heritage has welcomed thousands of people to learn about the rich architectural heritage of this fine small town.
The theme of this year’s tour is “home again.” This is a fitting theme because attendees will visit homes that have appeared on the tour over the past four decades. You might even call this the “greatest hits tour.” The homes represent architectural styles built between the 1880s and 1960s, the period when most homes were constructed in Claremont.
Home tour weekend begins on Friday, October 7, with the ever popular “sunset reception,” where Heritage thanks and honors the owners who have graciously opened their homes. The reception is also an opportunity to tour a historic home that will not be featured on Sunday. This year the reception will be held at the Gumby/Lowe house, which was a featured home on the 2016 tour. This unique home, with its irregular footprint on a pie-shaped lot has been historically described as Spanish Colonial Revival; however, the masing of the home and the unpainted concrete walls harken more to an Italian Farmhouse style. Art Clokey, creator of the Claymation character Gumby, grew up in this home.
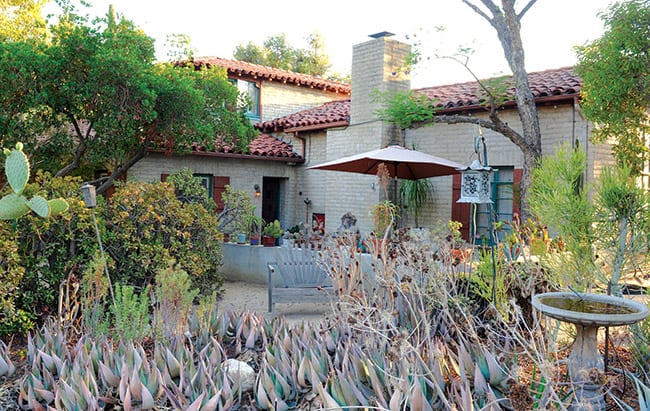
This home, at 1495 Via Zurita, is on Claremont Heritage’s 2022 Home Tour, its 40th.
Although the pandemic temporarily halted many events the past two years, Claremont Heritage staff, board members and volunteers continued the home tour virtually. There was such a good response to the streaming tours that this year, in addition to the six homes on the tour, each tour goer will have access to a virtual tour of one of the finest historic homes in Claremont — the 1887 Sumner House, built by one of the founders of Pomona College, the Rev. Charles Burt Sumner. This is Claremont’s only full-scale, classic Queen Anne Victorian house.
The home tour features six homes:
The Tulac home
Built: 1895, moved 1912 and 1920
Style: American Foursquare
Historic name: the Ewer house
This home is a fine example of the American Foursquare style, built in the late 19th and early 20th centuries. These homes are substantial and project strength and dignity. This home was originally at the corner of Bonita and College, then moved to College and Eighth Street before commanding its current location on Indian Hill. This home was on the tour in 1989 and 2012.
The Wright home
Built: 1903
Style: Craftsman
Historic name: the Darling house
This Craftsman home was designed by Charles and Henry Greene and predates their more famous projects such as the Gamble and Blacker houses in Pasadena. It was the first home they designed outside of Pasadena and the first to receive international recognition when it was published in Academy Architecture in 1903. This home was on the tour in 1997, 2006, 2015 and 2018.
The Neiuber home
Built: 1908
Style: transitional Craftsman
Historic name: the Sycamores
This home was designed by Arthur Acker, a prolific architect based in Los Angeles, known for his Craftsman homes of the early 1900s. He designed four other homes in Claremont. This home is also associated with historic figures in Claremont, including Winfield Palmer who was the first president of the town committee, precursor to the city council. This home was on the tour in 1983, 2005 and 2015.
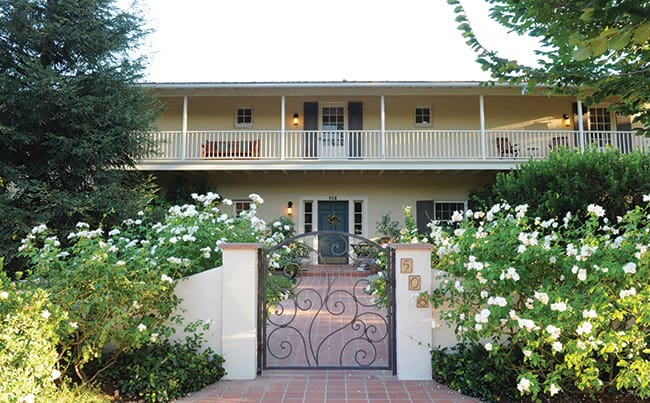
This home, at 1495 Via Zurita, is on Claremont Heritage’s 2022 Home Tour, the nonprofit’s 40th.
The Miller home
Built: 1928
Style: Monterey Revival
Historic name: the McKenna house
Architectural historian Robert Winter described this house as a “fulsome expression of the Monterey Revival on an absolutely beautiful elm-lined street.” The home was a project of the noted architectural firm of Marston and Maybury which designed several other structures in Claremont, including the now demolished Spanish Revival Claremont Library. This home was on the tour in 2018.
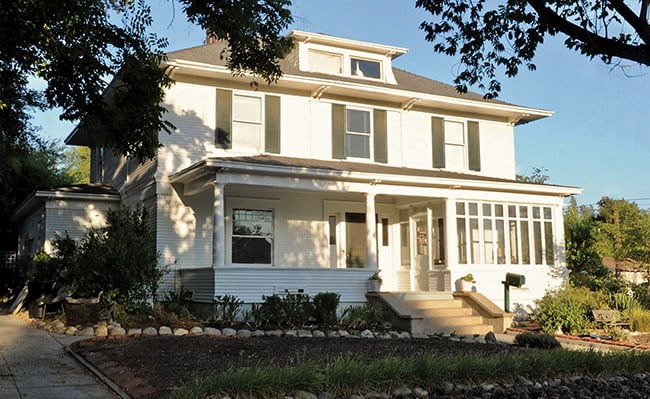
This home, at 706 N. Indian Hill Blvd., is on Claremont Heritage’s 2022 Home Tour, the nonprofit’s 40th.
The Stoddard home
Built: 1941
Style: ranch
Historic name: the MacDonald house
The MacDonald family moved into this house on the same day as the attack on Pearl Harbor, December 7, 1941, which must have muted the celebration of moving into a brand-new home. While being an early ranch style home, it has traditional features such as a hipped roof as well as modern features such as the use of concrete block. This home was on the tour in 1990.
The Wiese home
Built: 1966
Style: modern
Historic name: the Foster house
This Padua Hills view home was designed by Everett Tozier, a well-respected Claremont architect who designed many modern structures at mid-century. The patterned dentil border around the roofline shows the influence Frank Lloyd Wright had on Tozier. This home was on the tour in 2001 and 2011.
More Claremont Heritage Home Tour information is at claremontheritage.org.





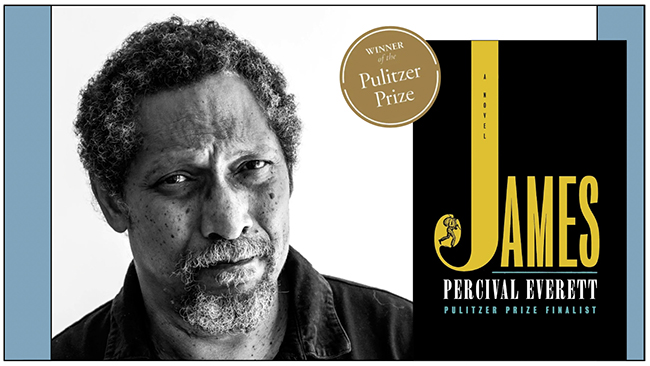



0 Comments