Architectural styles: French inspired and Monterey Revival
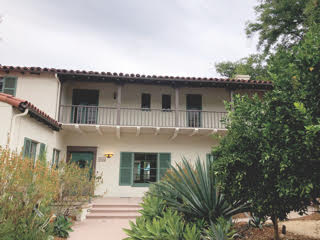
This French inspired residence is located on Ninth Street in the historic Claremont neighborhood. Photo/courtesy of Claremont Heritage
by John Neiuber
Time travel is possible. All one needs to do is walk or drive in Claremont’s neighborhoods, and the architectural styles will reveal the decades in which they were built since the city was founded in 1887. It is like an unburied time capsule.
Become familiar with the styles and when they were popular, and one can visit all of the 31 neighborhoods in the city and gain a greater appreciation of how it grew, not only architecturally, but also how cultural and economic influences informed its development.
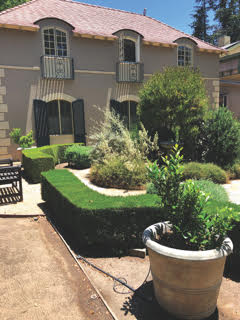
The French inspired architecture of this home on Harvard Avenue features arched windows and quoins at the building’s corners. Photo/courtesy of Claremont Heritage
Travel east to west in the historic Claremont and old Claremont neighborhoods, from College Avenue west along streets such as 10th or 11th, and one will see homes built from the 1890s through the 1970s. From Victorian and American foursquare, to Craftsman and Spanish Revival, to Monterey Revival and California ranch, and from French Revival to midcentury modern, the popular architectural styles of the early to mid-20th century are represented.
Among those styles are examples of French inspired and Monterey Revival. For the Francophiles of Claremont, the styles most often associated with French architecture, such as baroque, rococo, beaux arts, or second empire, are not the main influences in homes found in the city. The homes are influenced more by architecture found in Normandy or Provence.
Monterey Revival is often categorized as a sub-style of Spanish Revival; however, it was originally developed during the post-colonial era of Alta California under Mexican rule and was referred to as Monterey colonial architecture in the 1830s and 1840s. The style was created by immigrants from New England states, who brought vernacular building styles and methods with them to California and melded those with the Spanish style.
French inspired (French Revival and Norman Revival)
French inspired homes were built from 1915-1945. Based on French domestic architecture, the styles vary in detailing, but have similar roof forms. Steeply pitched hip or gable roofs in multiple planes and varying heights are typical. Other common traits include asymmetrical massing, tower elements, and plaster exterior finish. The Norman cottage is a romantic style that features a small round tower topped by a cone-shaped roof. Other Norman homes have castle-like features with an arched doorway at the entrance to a tower feature. Some French inspired homes have half-timbering, similar to the Tudor style. The French inspired designs in Claremont have elements of Norman, Tudor, and French eclectic architecture.
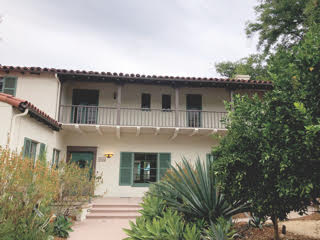
The cantilevered front porch of this Indian Hill Boulevard home is a major character defining feature of the Monterey Revival style. Photo/courtesy of Claremont Heritage
Character defining features – French inspired
Massing
- Prominent rooflines
- Mainly two-story, some single story and bi-level
- Asymmetrical massing, sometimes with a tower
- Symmetrical massing also typical for French inspired
- Slight overhang at upper story
- Semi-recessed front entry door
- Flat facades without porches
Roofs
- Steeply pitched roof, often with cross gables, or multiple hips
- Dormers, typically on the prominent facade
- Dormers sometimes break through the cornice line
- Slate, composition, or wood shingle roofing
- Shallow, boxed eaves
- Flared eaves
- Cornice board or frieze
- Conical towers
- French inspired styles are typically without porches
- Entries are sometimes covered by awnings or include doors that are recessed deeply into the wall opening
Architectural details
- Quoins at corners, windows and doors
- Half-timbering facade treatment
- Brick or stone chimneys, sometimes prominent and at the eave wall, detailed at the top
- Smooth finished stucco exterior wall finish
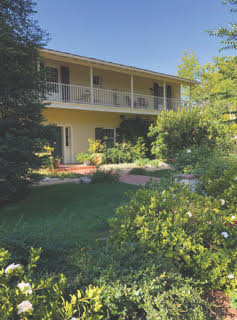
The historic McKenna House on 11th Street in the old Claremont neighborhood is a classic example of the Monterey Revival style. Photo/courtesy of Claremont Heritage
Windows and doors
- Arched windows and doors
- Casement or double-hung windows
- Divided lite windows, sometimes in bands of three or more
- Simple, modest wood trim at windows
- Canvas awnings at windows
Monterey Revival
A blend of Spanish adobe construction detailing and English inspired architecture brought from New England, the Monterey style originated in California. The revival version examples were built from 1925-1950 and are a combination of Spanish Revival and Colonial Revival architecture. Generally rectangular in plan, with simple rooflines and detailing, this style is recognizable by a prominent second floor balcony with simple wood columns and balustrade.
Character defining features – Monterey Revival
Massing
- Two-story, prominent simple rectangular form
- Second story balcony, cantilevered and covered by main roof
- Simple rectangular or L-shaped plan
Roofs
- Low pitched
- Side gabled or off-center cross gable roof
- Clay tile or wood shingle roofing
Porches and balconies
- A second-story balcony, typically cantilevered, is the primary character defining feature of the Monterey Revival style
- The balcony may be full or partial width and is generally covered by the main roof
- Balconies typically have exposed wood framing, decorative framing elements, simple wood posts and open balustrades
Architectural details
- Exterior walls clad in smooth or sand finish stucco, horizontal wood siding, or brick
- finish may vary from first to second story
- Short, simple chimney at one or both gable ends
Windows and doors
- Paired casement windows or French doors
- Wood divided-lite windows, casement or double-hung
- Decorative wood shutters at windows
- Simple, small trim at window




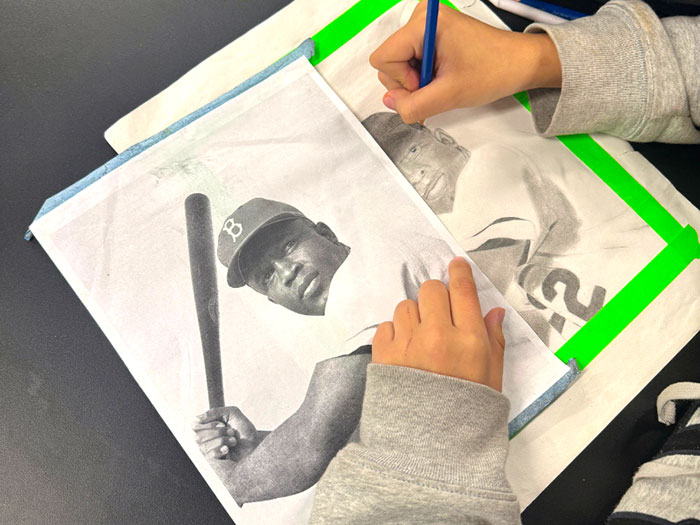

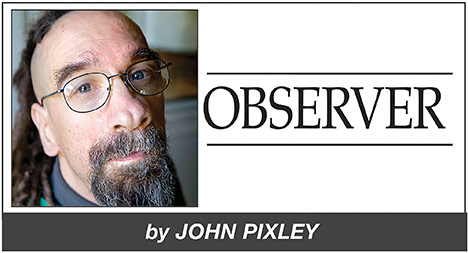

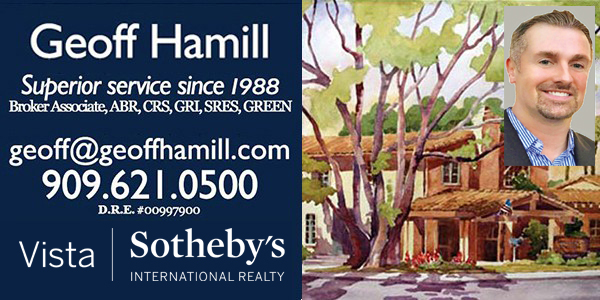
0 Comments