Architectural styles: the ranch
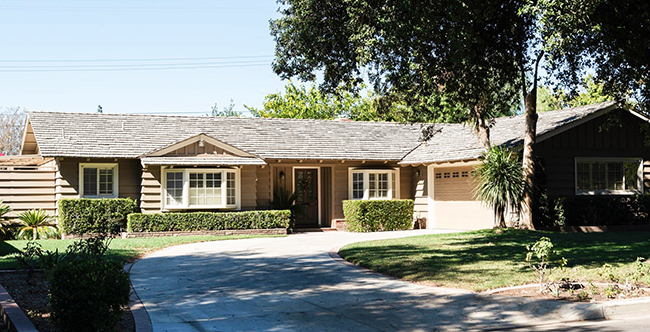
This Claremont home is a quintessential example of the ranch style. Photo/by John Nieuber
The sixth installment in an occasional series
by John Neiuber
“The Ranch House matches the philosophical potency of the bungalow, it outstrips the brownstone in numbers, and it challenges the log cabin in mythic power.”
Alan Hess, “The Ranch House”
The ranch, often referred to as the California ranch, the American ranch, or as the rambler, is quintessential 20th century American architecture. The style took root in the mid-1930s in the West and Southwestern states, but was chiefly propagated by several California architects. As the style gained popularity it became dominant throughout the country in the 1950s and ‘60s.
Southern California’s car culture, in conjunction with the developing freeway system and an abundance of available land, made the development of the ranch house possible. Prior to the ranch, houses in suburbs were compact, on small lots within walking distance of streetcars and rail lines.
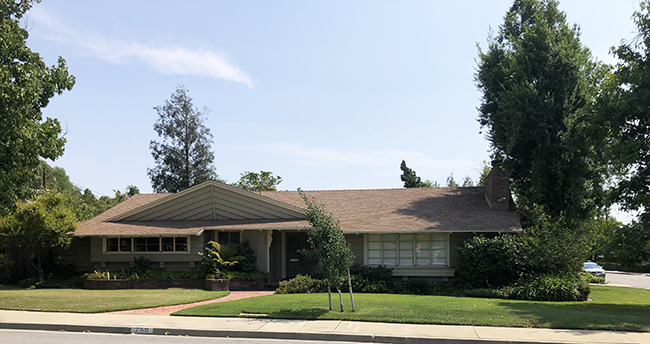
This Don Hershey designed and built home on 12th Street is an iconic ranch design. Photo/by John Nieuber
Following World War II, compact houses could be replaced with sprawling designs on much larger lots further away from city centers. The rambling ranch emphasizes this by maximizing façade width, which is also increased with the inclusion of a built-in garage. The style is loosely based on Spanish Colonial design and includes elements borrowed from Craftsman and prairie modern styles of the early 20th century.
Alan Hess, in his definitive 2004 book, “The Ranch House,” tells us, “The Ranch House is a twentieth-century invention. From sprawling ramblers under cedar-shake roofs to the minimal ranches of mass-produced housing tracts; from sleek contemporary varieties to middle class ranches on quarter acre lots with board-and-batten siding, diamond window mullions, and dovecotes over the garage; from Colonial, Spanish, and French Country ranches to the open-plan ranch of family rooms and sliding glass doors — the ranch is the primary housing type from a period of American national expansion.”
World War II had just ended, the baby boom would soon follow, and the westward migration to California and other nearby states was beginning. In 1946, the editorial staff of Sunset Magazine in collaboration with Cliff May, a building designer who is widely considered to be the father of the California ranch, published “Western Ranch Houses.” In the forward to the book, under the heading, “What is a ranch house?” the writers capture the essence of the ranch house philosophy: “Today, almost any house that provides for an informal type of living and not definitely marked by unmistakable style symbols is called a ranch house. The fact there is no definite form labeled ranch house should not disturb the prospective builder. He can go ahead and build according to the way he wants to live, without fear of violating any rules.”
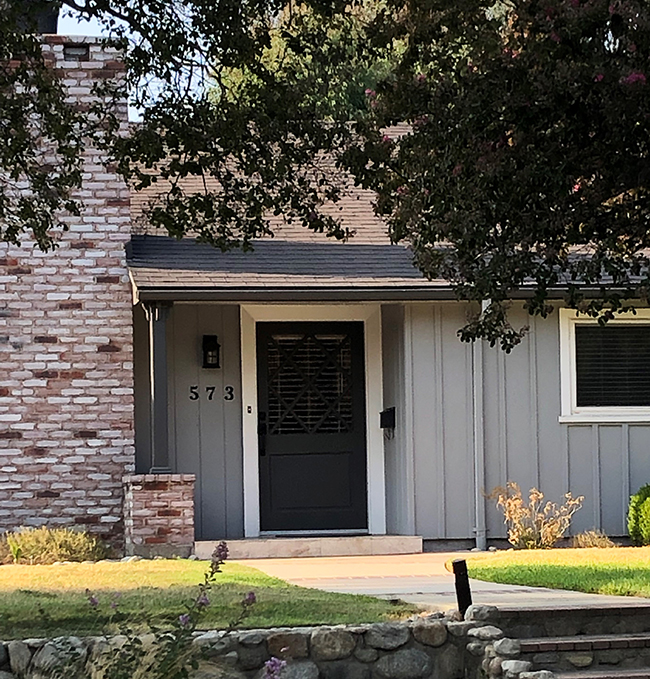
This Claremont home illustrates the recessed porch commonly found in the ranch style. Photo/by John Nieuber
The book then goes on to discuss the history and roots of the ranch house and covers everything from architectural design to landscaping, to interior design, and then discusses a number of homes, complete with building layouts. Because Cliff May was involved in writing the book, it features his designs.
Claremont, like many of the surrounding cities, saw the majority of its growth after the end of World War II. It was the most rapid expansion of the population in the history of the city. Many tract homes were built, and the tracts featured ranch houses of various design elements, in keeping with the roots of the architectural movement. Quality builders such as Lewis Homes operated in Claremont and the homes remain coveted today.
The challenge facing the city is how to maintain the look of the ranch homes and not introduce changes to existing structures that detract from the original design, massing, and feel of the neighborhoods. Trends come and go, and some find it hard to escape the siren song of the latest fad, or what I call the “Magnolization” (a reference to the popular Magnolia Network) by homeowners, or the HGTV-ified changes of house-flippers.
Character defining features – ranch
Massing
- Typically one-story, wide rectangular form
- Simple rectangular, U or L shaped plan
- Integrated garage usually at front of house
Roofs
- Low pitched
- Hipped, cross-gabled and side-gabled
- Composition or wood shingle roofing
- Moderate or wide eave overhang, boxed or open
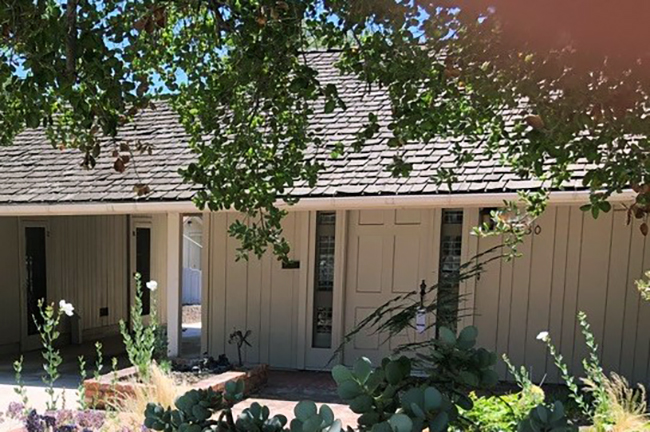
This ranch house on 11th Street displays many of the character defining features of the style, including board-and-batten siding, shake roof, entry door with sidelights, and a porch integrated into wide eaves. Photo/by John Nieuber
Porches
- Integrated into wide eaves
- Entry often recessed
- Decorative iron or wood porch supports
Architectural details
- Single story
- Long, low-pitched roof line with deep overhanging eaves
- Simple, open concept floor plan
- Vaulted ceilings with exposed beams, often in combination with tongue and groove roof decking
- Living areas separate from the bedroom(s)
- Asymmetrical rectangular, “U”, or “L”-shaped
- Devoted courtyard, patio or deck space
- Large windows and sliding glass doors that open to a patio
- Often features an attached garage.
- Wood, brick or stone exterior wall treatments
Windows and doors
- Ribbon windows are frequent
- Large picture windows in living areas
- Sliding glass doors
- Flat panel entry door with sidelight(s)
Future installments will explore additional architectural styles found in Claremont.







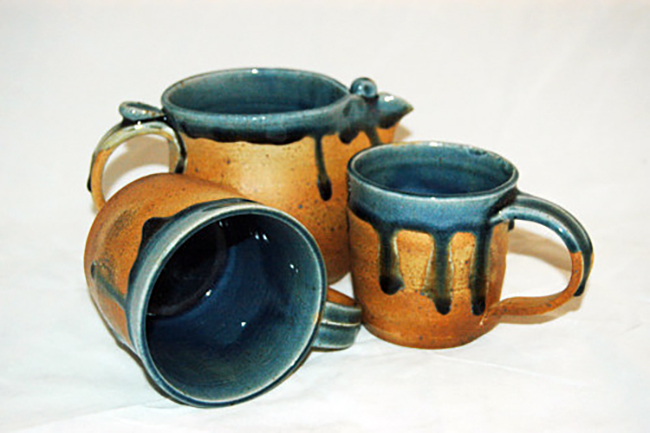


0 Comments