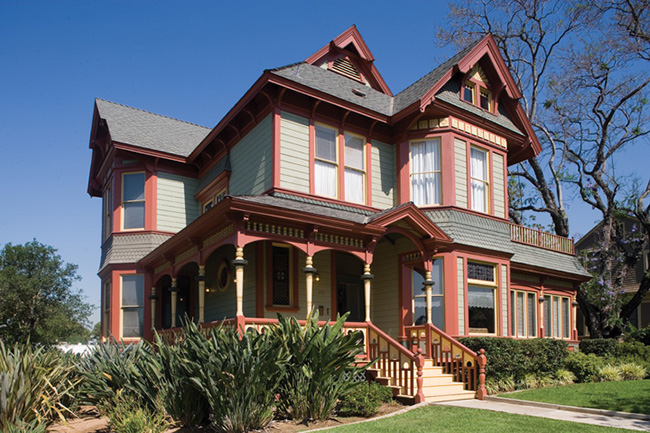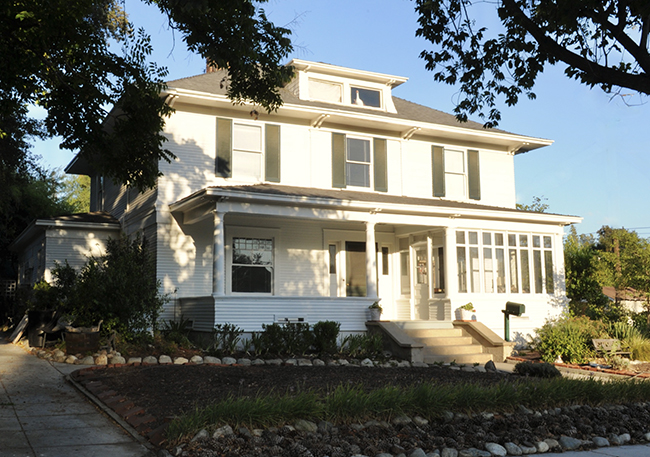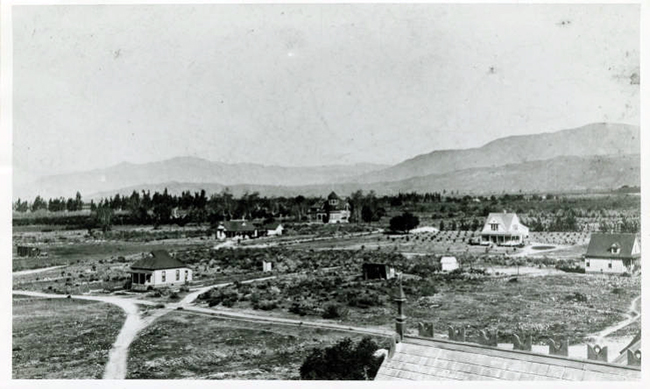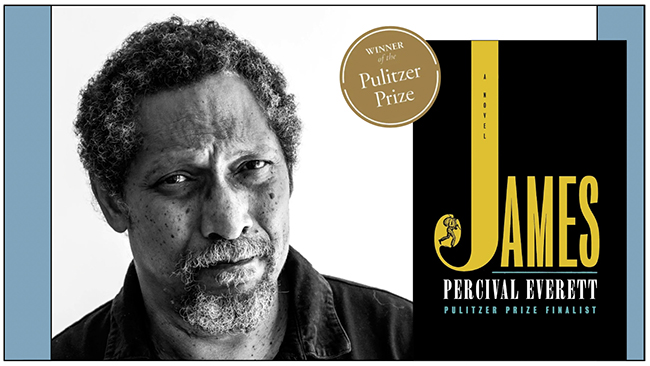Architectural styles – turn of the century: Fifth installment

The 1887 Sumner House at College Avenue and First Street is a fine example of the Queen Anne Victorian style. Photo/by John Neiuber
By John Neiuber
In the previous installment of this series, the turn of the century styles of one-story bungalows and American Colonial Revival were explored. As a refresher, turn of the century is a term used to describe a group of residential styles popular from the late 1880s through the 1910s.
The rapid industrialization that occurred during this period, the mass production of building products, and the new transcontinental railroad (completed in 1869) made these easily replicated styles popular. Turn of the century styles flourished until 1918 in Claremont and include the Victorian styles, massed plan vernacular, shingle style, American Colonial Revival, one-story bungalows, and American foursquare.
Although these styles have some similar characteristics, including simple forms, single story front porches, predominantly double-hung windows, and wood exterior materials, each style is slightly different. In this installment we will explore Victorian, shingle, American foursquare, and massed plan vernacular styles.
The dominant style of architecture when Claremont was first established in 1887 was the Victorian/Queen Anne style. While there are several early Victorian style buildings still intact, the majority of the structures were lost over time to demolition or renovation as the Claremont Colleges and town grew. The Hotel Claremont, which later became the home of Pomona College, was a large Victorian building that occupied what is now the west end of Marston Quad, directly across from Carnegie Library. It was later moved, and stands today as Sumner Hall, though it bears little resemblance to the original structure.
Character defining features – Victorian/Queen Anne style
- Steeply pitched roofs and tower elements
- Multiple front-facing gables
- Patterned shingles at roof elements and gable end walls
- Ornate porch and eave detailing with decorative woodwork
- Ornamental work at gable ridges
- One or two-story bay windows, usually with double-hung windows
- Horizontal wood clapboard siding
Shingle style is exactly as it sounds, incorporating many of the character-defining features of the other turn of the century styles, except that shingles cover the entire building. The style is a uniquely American adaptation of other traditions, borrowing from Queen Anne, Colonial Revival, and Richardsonian Romanesque styles. There remain many examples of this style in Claremont.
Character defining features – shingle style
- Irregular, complex form with wood shingle siding on the entire building
- Complex but narrow roof with multiple gables, combination hip/gable, dormers, eyebrow dormers, conical tower roof and minimal eave extensions
- Curved surfaces and shapes (curved bays, eyebrow dormers, wide arched porch openings, Palladian windows)
- Horizontal emphasis in overall forms
- Multi-pane windows (casement or double hung)
- Prominent recessed front porch over half of the front elevations typical, with the other half of the front elevation dominated by a curved or otherwise distinguished bay
American foursquare was another early dominant style where examples still remain but others were lost to development. It is an early American style which is basically a square. The style was dominant in early colonial America due to the use of heavy timbers that could not easily be made into irregular shapes, which came later with framed construction. As revival styles began to gain a foothold around 1900, many were variations of the American foursquare with other styles mixed in, which were all lumped under the term “eclectic style.”

This 1895 American foursquare style house was moved twice before landing at its current prominent location on Indian Hill Boulevard. Photo/by John Neiuber
Character defining features – American foursquare
- Two-story, symmetrically massed, square plan (or nearly square)
- Low-pitched hip roof with moderate eave extensions, usually with exposed rafter tails, and centered dormer
- Wide, one-over-one, double-hung windows with one-light, fixed windows with transoms on either side of a centered entry on the front elevations
- Symmetrical front elevation
- Prominent wood header and sills at window openings
- Full, open front porch (sometimes wraps corner) with classical columns, entablature, wood balustrade and details such as dentils, framed pediment
- Wood clapboard or stucco exterior walls
- Concrete or brick foundation and side wall chimney
- Classical detailing such as roofline entablatures, dentils, Palladian window

This American foursquare is a prominent home on College Avenue. Photo/by John Neiuber
Massed plan vernacular refers to one-story, rectangular shaped homes that have their origins in early American architecture. In colonial America, steep thatched roofs did not hold up to the weather and more durable wood planks and shingles were substituted. Additionally, more space was needed due to long, severe winters, therefore increasing the mass of the homes. The farmhouse vernacular is similar but usually two stories with a hipped or gable roof.
Character defining features – massed plan vernacular
- One-story with a rectangular floor plan (short side oriented on the street) and symmetrical massing (except on corner porch model)
- Hipped roof with modest eave extension and centered front dormer (sometimes with side dormers)
- One-over-one double-hung windows (paired on front elevations) or wide transom windows (on front)
- Porch that spans the facade or cuts into a corner (usually recessed under the roof)
- Bay windows located on the front or side elevations
- Narrow clapboard siding (true wood siding not Hardie Board)
Future installments will explore additional architectural styles found in Claremont.

This 1890s photo taken from Holmes Hall (now demolished) features a massed plan style house in the foreground left, the Victorian Norton house, center right, and the large Victorian Claremont Grammar School in the center. Photo/courtesy of Claremont Heritage







0 Comments