From the files of Claremont Heritage: Claremont Church — Part 1
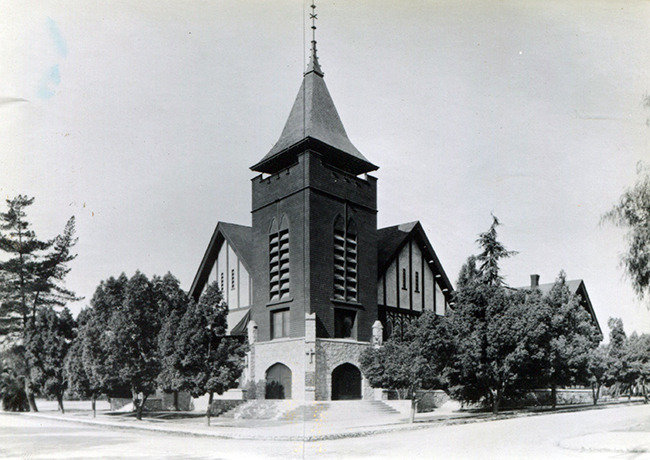
Claremont Church, at Harrison and Harvard avenues, was built in 1906 and demolished in 1955. Photo/courtesy of Claremont Heritage
by John Neiuber | Special to the Courier
When we hear the word church we readily think of a building, a house of worship. Church in Christian doctrine, however, refers to the Christian religious community as a whole, or a body or organization of believers. The term “religious community as a whole” is an appropriate descriptor when appreciating the history of what became known as “the Claremont Church,” the original Claremont Congregational Church, established in 1891, and known today as Claremont United Church of Christ.
The founding and early history of Claremont is inextricably tied to the Congregationalists. Judy Wright, in her book, “Claremont A Pictorial History,” tells us, “An important factor in the development of Claremont’s character was that the college and church preceded the community. The cast of characters is essentially the same in the early history of Pomona College, of the Claremont Church, and of the City of Claremont.”
Readers may recall my column from February of this year, “What makes a property historic?” As a reminder, there are four criteria used to determine if a property may be designated historic, and a property needs only to meet one. It is common for a property to meet two criteria, but rarer to qualify under three or four.
One of the most historic properties in Claremont is the Claremont Church, now Claremont United Church of Christ. It is associated with events that have made a significant contribution to our history. It is associated with the lives of persons significant in our past. It embodies distinctive characteristics of types and period of construction and architecture. It represents the work of a distinguished architect, possesses high artistic values, and may yet yield information important to our history. In short, this historic site qualifies under all four criteria.

The Interior of the 1906 Claremont Church. Photo/courtesy of Claremont Heritage
The Congregationalists established Pomona College and for the first few years, traveled to Pomona to attend services at Pilgrim Congregational Church. The horse-drawn “bus” carried worshippers to the Pomona church in about an hour, but the tired and hungry riders endured an uphill return trip in excess of two hours. By 1891, with the arrival of more townspeople, it was decided to establish a church in Claremont. The congregation met in a room in Claremont Hall, now Sumner Hall. Chief among the founders was Henry Austin Palmer, the father of Claremont and the person responsible for bringing the college to Claremont, and the Rev. Charles Burt Sumner, who oversaw the establishment of Pomona College.
In 1892, Pomona College received its first major gift of $25,000, and Holmes Hall (now demolished) was built, giving the congregation free use of a chapel in the new building. The chapel served as the home of Claremont Church until 1906, when the church building was completed at Harrison and Harvard. The distinctive brown-shingle style structure was influenced by Craftsman architecture. Half-timbering, plaster work gables, and stone foundation and trim added to the rustic appearance. The four-story steepled tower reminded everyone that it was a church, however. The church had a semi-circular balcony and could seat 630. The building was unfortunately demolished in 1955. Claremont Church was the only Protestant sanctuary in Claremont for 55 years and at one time more than 30 denominations were represented in its congregation.
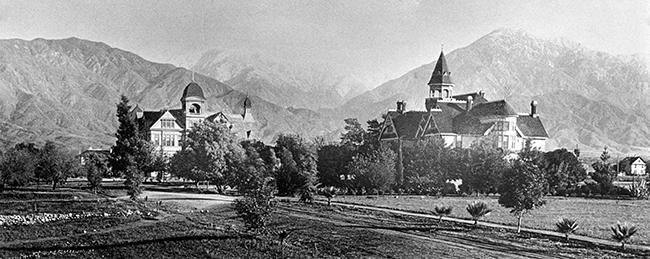
The Pomona College campus in 1895. Pictured here is College Avenue looking north with Holmes Hall on the left and Sumner Hall, right. Photo/courtesy of Claremont Heritage
A new church was built and dedicated in 1955 just north of where it was located. The sanctuary was designed by noted Claremont architect Theodore Criley Jr. He was inspired by traditional cathedrals and designed the sanctuary to be seven feet taller than it actually was built, but it was reduced in height to bring the project within budget. It is designed in a style that combines historic Romanesque architecture with a contemporary Claremont feel by incorporating local rocks that pay homage to the earlier church.
Criley had practiced in Los Angeles. When he moved to Claremont in the early 1950s, he partnered with local architect Fred McDowell. Together they developed the Pitzer College Master Plan and designed many campus buildings. Criley designed hundreds of buildings including homes, churches, schools and universities, commercial, and civic structures. He did not gain widespread notoriety during his career, but that has changed over the years as architectural historians begin to realize his important impact on modern architecture in Claremont and Southern California.
Criley, like many architects of his generation, called upon notable local artists to contribute to the decoration of his buildings and the sanctuary at CUCC is an example of that collaboration. The sanctuary is adorned with and populated within by the works of Millard Sheets, Albert Stewart, Sam Maloof, Arthur and Jean Ames, Harrison McIntosh, and Phil Dike, among others. The CUCC sanctuary is considered today by many to be one of his best works and a modern masterpiece.
To be continued.

A January 1955 aerial view of the under construction Claremont United Church of Christ. The original Claremont Church, which would be demolished later that year, is in the foreground. Photo/courtesy of Claremont Heritage


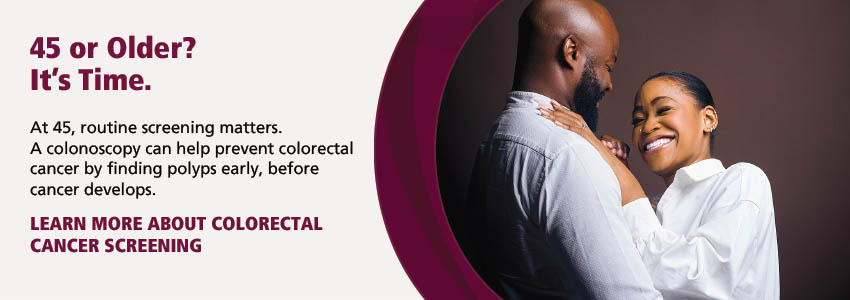
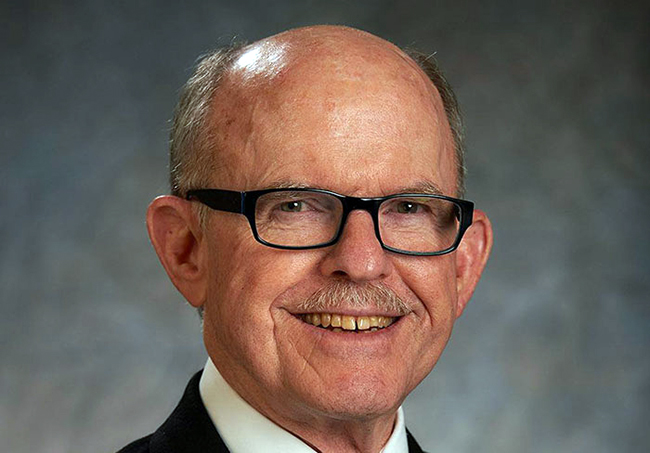
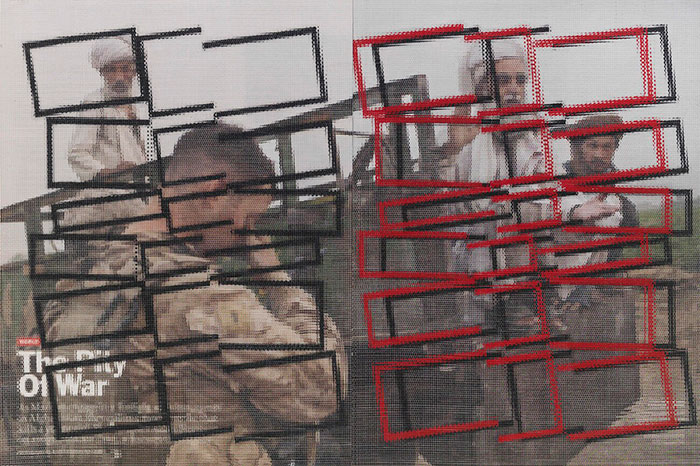
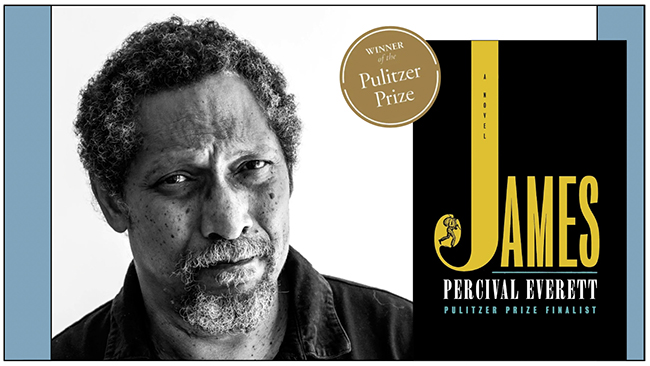

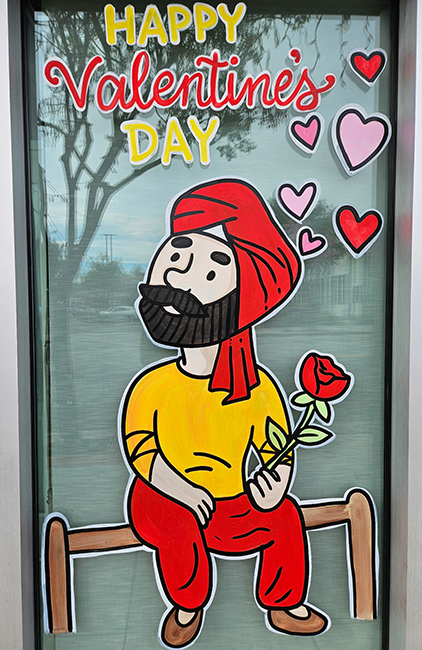

0 Comments