Intersection: art & architecture: The 41st annual Claremont Heritage Home Tour
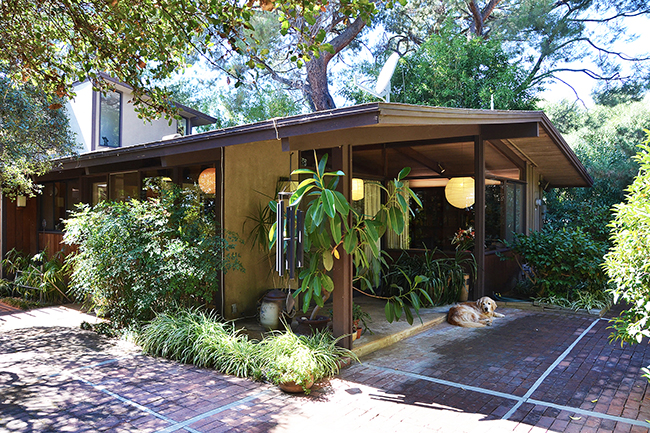
The midcentury home of ceramicist Harrison McIntosh and his wife Marguerite was designed by noted Claremont architect Fred McDowell. Photo/courtesy of Catherine McIntosh
By John Neiuber
Claremont Heritage presents the 41st annual Home Tour from 10 a.m. to 4 p.m. Sunday, October 8. The homes on the tour were selected in conjunction with this year’s theme: Intersection – Art & Architecture. They illustrate the various criteria for cultural and historic significance, representing not only different eras of design and construction, association with respected architects and builders, but also association with the people who lived or live in the houses — people who have had a cultural impact on the community.
Home tour weekend kicks off on Friday, October 6 with the always popular sunset reception, which this year is at the Claraboya home of Charlotte Resch and John Niero. The classic midcentury modern home is not only a must visit because of its design aesthetic, but it has spectacular panoramic views as well. This home is open only to those who purchase tickets for the sunset reception and will not be on the Sunday tour.
The Sunday tour features the home of a renowned landscape architect, the former homes of three legacy artists, and two homes of current working artists. Two of the homes were designed by respected Claremont architect Fred McDowell
The home tour features:
The Benjamin residence
Built: 1955
Style: midcentury modern
The post and beam, midcentury modern house was built for famed Claremont artist Karl Benjamin and his wife Beverly. Constructed in what was once an orange grove, the Benjamins commissioned the home from a young Claremont architect, Fred McDowell. A wall of glass faces the backyard, bringing the outside in, and allowing a view of Karl Benjamin’s studio.
Benjamin, who became known as the father of “hard-edge” painting, was influenced by modern architecture. Architectural lines and angles were his inspirations, and his paintings express the relationship between art and design.
Tour goers will experience first class art and one of the finest midcentury modern houses in Claremont.
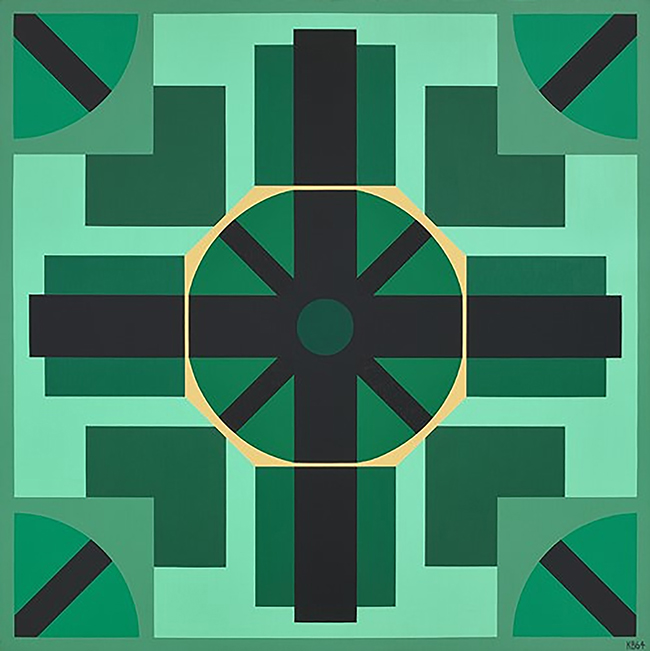
The Benjamin house will feature works by renowned Claremont artist Karl Benjamin. Photo/courtesy of the estate of Karl Benjamin
The Fuelling residence
Built: 1930
Style: Spanish Revival
The one-story stucco house has many features of the Spanish Revival architectural style popular from the mid-1910s until the mid-1930s. The home was built as part of a small development by a local builder who used different exterior designs but the same interior floor plan for the houses. The small, three-bedroom home was the residence of Liz and James Fuller, both artists. James was a professor of art at Scripps College. Because Scripps was built around the same time and internationally admired for its Spanish Revival style, the Fullers referred to their modest home as “mock Spanish.”
James worked in oils, watercolor, acrylics and was a master printmaker and sculptor. He eventually settled on watercolor as his medium of choice. Before teaching at Scripps, he taught at UC Berkeley, Cal State University Los Angeles, and UC Davis, as well as numerous workshops and classes including those at the Laguna Beach School of Art. Tour attendees will be treated to many of his works at this house.
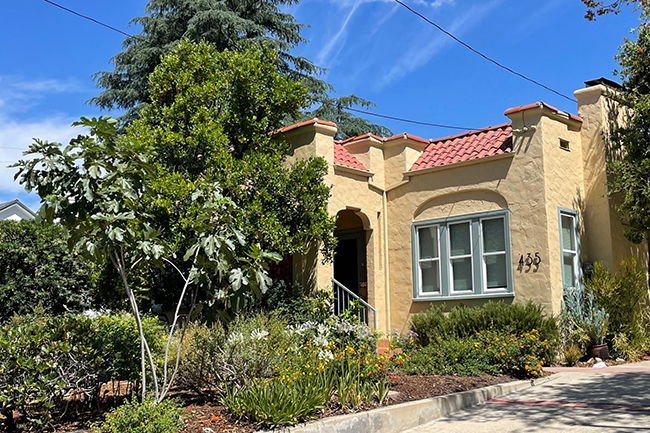
This Spanish Revival house was the home of Scripps art professor and artist James Fuller. Photo/courtesy of Mindi Meader
The Garcia residence
Built: 1968
Style: ranch
At mid-century and beyond buyers coveted and sought houses built by Lewis Homes because of their quality and design. A Lewis ranch house defined the Southern California lifestyle. The 1968 ranch house of Cathy and Frank Garcia is one of those homes. This single-story, five bedroom, three bath house is much like many others built at the same time, but that is where the comparison ends. Frank, a retired educator, has amassed a wonderful collection of Chicano art.
Cathy is a mosaic artist whose works are widely known and admired. The home and grounds are adorned with her sculpture and is a must see on this tour.
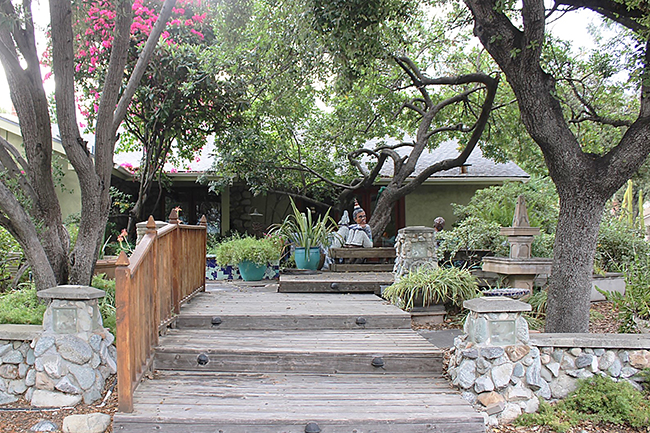
This Spanish Revival house was the home of Scripps art professor and artist James Fuller. Photo/courtesy of Mindi Meader
The Garcia residence
Built: 1948
Style: minimal traditional
This modest home built in 1948 during California’s postwar boom is today home to Mexican folk artists Sandy and Bebop Garcia. Sandy’s medium is primarily paint while Bebop works mostly with metal and wood. The home features three bedrooms and two baths, and original hardwood floors, fireplace, and windows. Again, like the other “Garcia” home on the tour, any comparison to a tract home quicky ends.
The home has been transformed into a vibrant masterpiece with a symphony of colors that play across its walls. Portraits and murals adorn almost every exposed surface. Don’t miss this house; it is a treat for the senses.
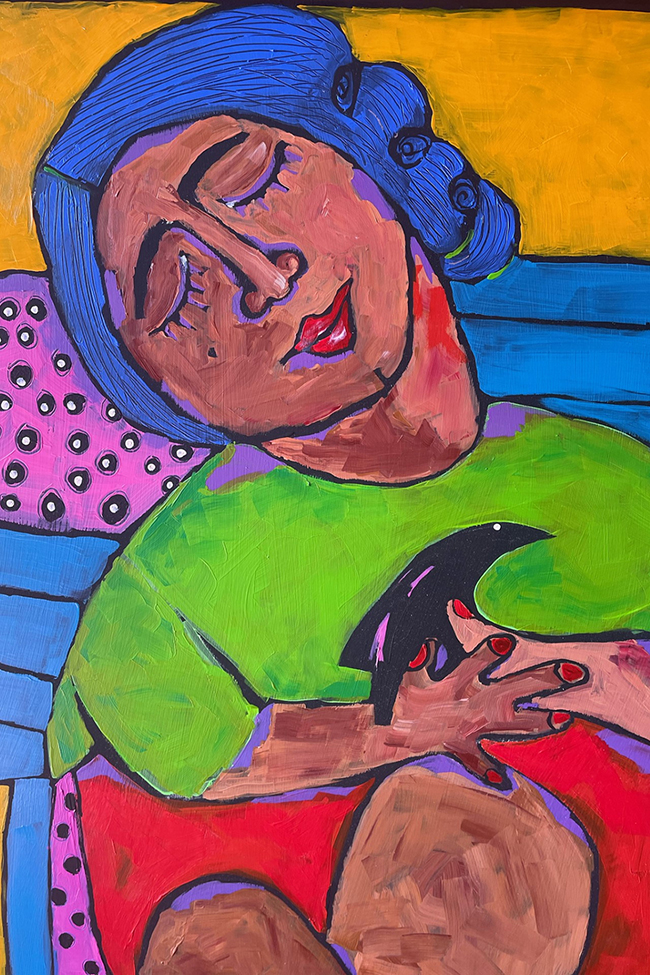
The south Claremont home of Sandy and Bebop Garcia is as colorful as one of Mexican Folk Artist Sandy Garcia’s paintings. Photo/courtesy of Sandy Garcia
The McIntosh residence
Built: 1958
Style: midcentury modern
Another Fred McDowell design, the McIntosh house is a classic midcentury home that can’t be missed. Home to legendary ceramicist Harrison Mcintosh and his École des Beaux-Arts trained wife Marguerite, this property was built in 1958 when many professional artists lived and worked in the Padua Hills area.
The interior of the house reflects exposed post and beam construction with natural wood finishes. It features McIntosh’s studio and a 1991 addition that added a second story primary bedroom suite and balcony.
The notable collection of art in this home not only includes many ceramics by Harrison McIntosh but also works by Benjamin and Fuller. Be sure to visit this artistic masterpiece.

The midcentury home of ceramicist Harrison McIntosh and his wife Marguerite was designed by noted Claremont architect Fred McDowell. Photo/courtesy of Catherine McIntosh
The Perry residence
Built: 1938
Style: streamline moderne
While all the homes on the tour celebrate art and architecture, this four bedroom, three bath home specifically celebrates landscape architecture. The home of Robert and Peggy Perry is noteworthy not only because of its architectural significance but because of its gardens. Robert Perry, a landscape architect, and Peggy, a horticulturist, have created well thought out gardens that are diverse but not structured.
The gardens and studios will be open for viewing. Robert Perry, professor emeritus at Cal Poly Pomona, is also the author of three books, including the award winning “Landscape Plants for California Gardens: An Illustrated Reference of Plants for California Landscapes.”
The gardens of this home are not to be missed.
Tour information is at claremontheritage.org.
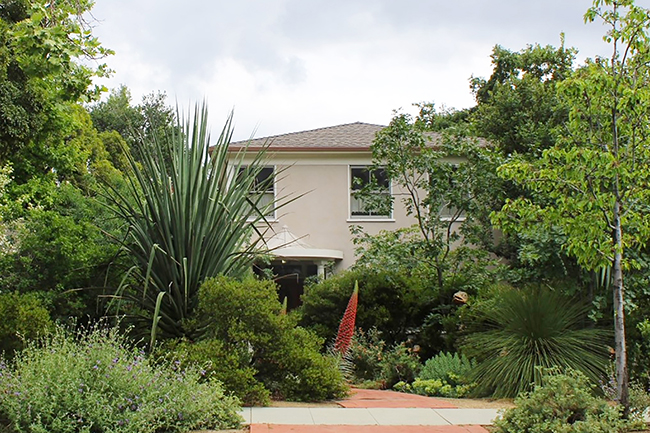
The streamline moderne home of Peggy and Robert Perry features gardens designed by the owners, a horticulturist and a landscape architect. Photo/courtesy of Mindi Meader

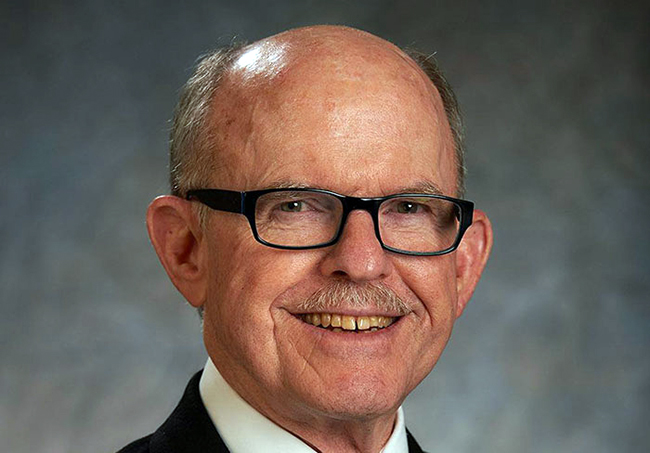
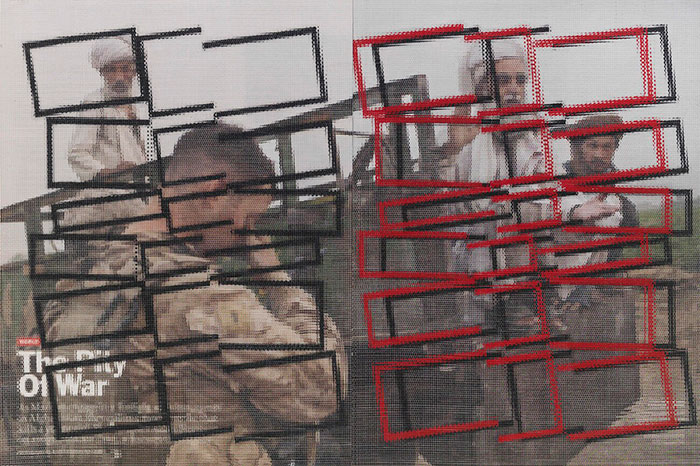
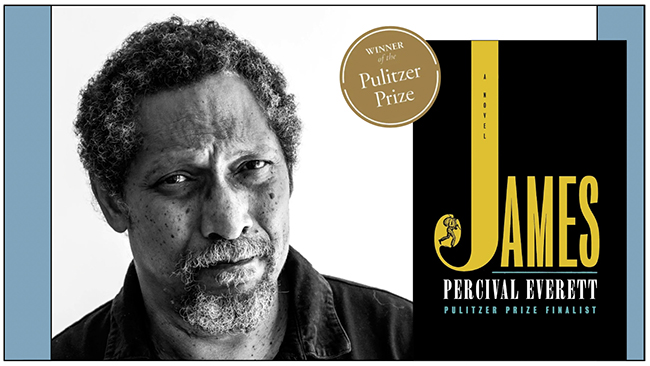
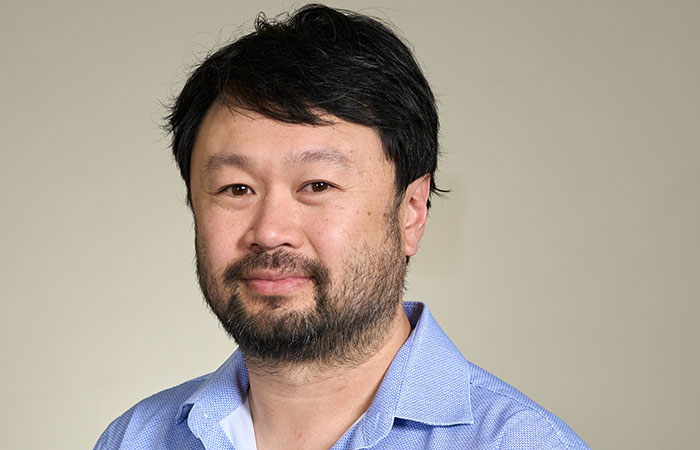
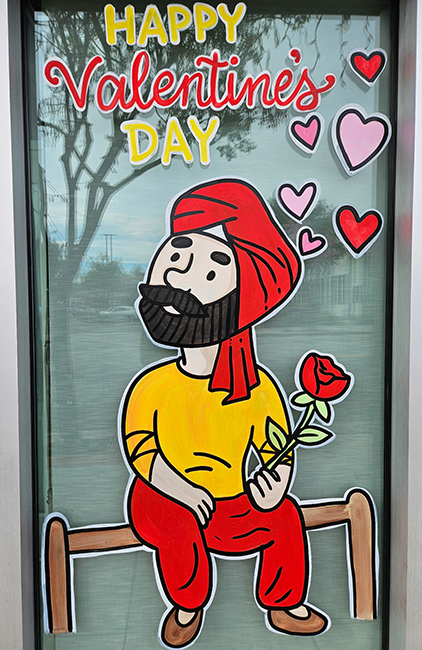
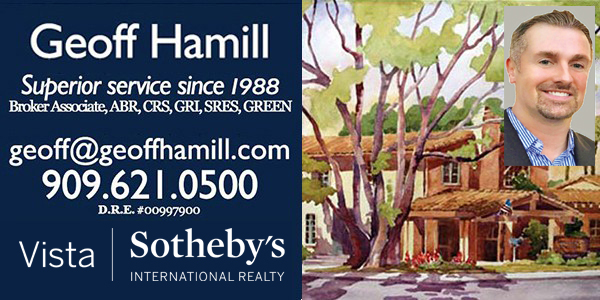
0 Comments