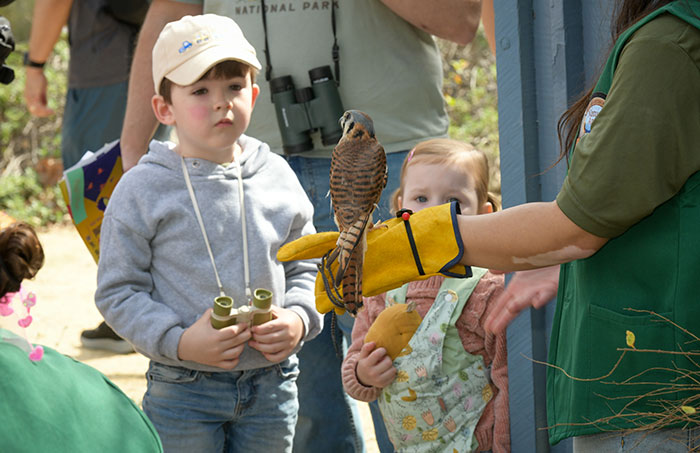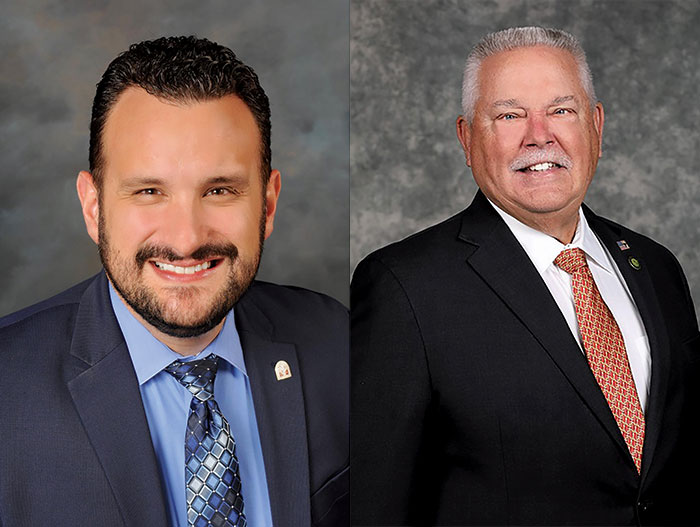Commission hears preliminary ideas for Hampton Inn
It’s back to the drawing board for the Hampton Inn along the 10 freeway.
The Claremont architectural commission heard preliminary plans to renovate the current Knight’s Inn at the corner of Indian Hill Boulevard and San Jose Avenue on May 9.
The hotel’s design, part of the Southwest San Jose Specific Plan, is a departure from the previous reimagining of the site—instead of a building reminiscent of other Hampton Inns, the beleaguered motel will be transformed into an eye-catching, Craftsman-inspired structure.
“This is much more of a Claremont proposal than what we had with the very cookie-cutter design we were getting from Hampton Inn,” Principal Planner Chris Veirs told the commission.
The reason for the redesign, Mr. Veirs said, is partially due to cost. He told the commission what while the owners were looking over the cost of the original Hampton Inn, they realized removal of the existing structure, which is poured in place concrete, “was going to be very expensive.”
“You have this really durable shell there that made a lot of sense to complete,” he said.
It also didn’t hurt to go back to the drawing board on the design, since the previous proposed iteration of the hotel was met with a lukewarm response two years ago. It was even cited as a reason why former architectural commissioner Marta Perlas resigned from the board at the end of 2016.
But the new plan, which was not presented to the commission for official approval but only to offer feedback, features a design that is much more Claremont-oriented, the city believes.
Under the new plan, the main structure of the Knight’s Inn would not be torn down—save for the main lobby on the eastern end—and a four-story building will be built north of the structure to accommodate more rooms. Craftsman-style arches and greens and browns dominated the plans
The proposed hotel will have 105 rooms, the city said. The previous design had 121 rooms, according to Senior Planner Leticia Cardoso.
The pool, which is located just north of the current motel, would be moved more toward the western edge of the property to accommodate the new building, the city said. A smaller fourth story would accommodate a 2,700 square foot “bridal suite.”
Mr. Veirs cautioned that the plans are preliminary, and a long way from being fully realized. He wanted to commission to “dig in and get the conversation going.”
The city will take the recommendations from the commission and come back for a more formal design review later this year.
—Matthew Bramlett
news@claremont-courier.com








0 Comments