A taste of Claremont history
When you think of Claremont architecture, a variety of inarguably historic styles come to mind.
There are tall, decorative Victorian houses built in the late 19th century, and the bungalows of the early 20th century, some featuring rustic stonework. There is the Spanish Colonial revival style typified by the Claremont Depot and an array of beautifully-constructed Craftsman homes.
If you’re not looking carefully, you might miss the fact that Claremont is also a mecca of mid-century architecture.
Claremont Heritage wants to make sure you look carefully.
The historic society is increasingly turning its focus to local buildings crafted in the style known as mid-century modern, which flourished in the wake of World War II. Many of these houses, business, churches and institutional edifices are now 50 or 60 years old, making them worthy of notice and eligible for preservation efforts.
While each such design is unique, clean, often horizontal silhouettes, broken up by vertical elements, mark mid-century architecture. The line between building and nature is blurred by the use of natural hardwood, large-scale windows and outdoor courtyards with water features and landscaping.
Decorative embellishments, often forged of concrete, help beautify mid-century homes and humanize larger-scale buildings. In many cases, innovations such as Moorish-inspired concrete screens, trellises and overhangs also serve to filter the bright southern California sunlight.
“There is a massive infusion of light and all its incantations in all of the works of the early modern architects. In Claremont, there is a very interesting motif. Light is always being calibrated, perforated, screened,” author and Richard Neutra expert Barbara Lamprecht shared at a Claremont Modern Symposium, held Thursday evening at the newly-renovated Administrative Campus Center of the Claremont University Consortium.
The symposium celebrated an often undervalued era in local architecture, when world-famous designers—Theodore Criley Jr., Richard Neutra, Millard Sheets and Edward Durell Stone, among others—left their mark on the City of Trees. Other speakers included Alan Hess, author of Palm Springs Weekend: The Architecture and Design of a Mid-century Oasis, and architect Hicks Stone, who is notably the son of Edward Durell Stone.
The elder Mr. Stone was a mid-century architectural luminary responsible for Claremont landmarks such as the Kresge Chapel and the campus master plan at the Claremont School of Theology (1963) and the master plan for Harvey Mudd College (1959). He also designed world-famous landmarks like the Museum of Modern Art in New York, the US Embassy in New Delhi and the John F. Kennedy Center for the Performing Arts in Washington, DC.
At the symposium, the younger Mr. Stone shared stories of the personal life and career of his father, who was highly influenced by his association with and admiration of Frank Lloyd Wright. He will delve further into the subject of his brilliant and sometimes troubled father at a talk to be held at the Claremont University Consortium Campus Center (101 S. Mills Ave.) today, Saturday, September 29, from noon to 2 p.m. There is a suggested $10 donation for his discussion, which is open to the public.
The evening’s final speaker was Mr. Hess, who noted that it’s only been in the last 10-15 years that design aficionados have woken up to the treasure trove of mid-century architecture in Palm Springs. He predicted that Claremont modernism is due for a similar revival of interest.
Commercial buildings like restaurants, fast-food joints, banks and car dealerships were often crafted with just as much artistry as designer homes and college edifices, he noted. After all, one of the foremost goals of mid-century modern architects was to use technological advances to beautify the lives of the average citizen.
Mr. Hess emphasized the deleterious effects of ignoring the vision of these pioneering architects. These include everything from the introduction of an ugly, mass-produced bench that blights the stonework of an exterior area of the former Pomona Mall, now home of the Pomona Arts Colony. And, with apologies to Walter’s Restaurant, he also lamented the transformation of the beautiful architectural landmark that was Hendrick’s Pharmacy. (It should be noted that a major fire in the 1980s spurred a series of renovations he characterized as “death by a thousand cuts.”)
The Claremont University Consortium venue—an airy and modern creation by the Lewis Tsurumaki Lewis architectural firm, with a nod to mid-century design—could hardly have been a more appropriate locale for the presentation. The Administrative Campus Center, once a serviceable, steel-framed structure housing facilities, opened its doors in the summer of 2011. In an effort to unite town and gown, the Consortium designed the redux to include space for community events as well as for its administration headquarters.
By night, the exterior of the building is illumined by LED lights embedded in the cedar screen that provides an entrance canopy and façade for 740 feet of the building. Along with 150 skylights harnessing natural light, the interior of the building features a sizeable art-piece installation of blue and green LED lights created by Jason Krugman. Guests at community events sit on leather chairs or on carpeted bleachers rising from the dais.
Before the presentation, guests were treated to a reception featuring hors d’ourves, including cheese and crackers and an artichoke and sundried tomato bruschetta, and white and red Big Cahuna-brand wine. After the experts’ talks, the audience was invited to ask questions in a panel discussion.
John Neiuber, president of Claremont Heritage and an aficionado of mid-century architecture, was just one of the many community members who attended the full-house presentation.
“I found it incredibly informative,” said Mr. Neiuber, who has a basement room in his Craftsman home that is a shrine to mid-century barware and lounge culture. “I especially loved hearing Hicks Stone talk about his father. You don’t have to go to Los Angeles or Los Vegas or Palm Springs to see great architecture.”
Next up for Claremont Heritage is its 30th annual Home Tour, set for Sunday, October 14 from 10 a.m. to 4 p.m. Themed “Neighbors and Neighborhoods,” this year’s event will showcase 6 homes on historic Indian Hill Boulevard. A complete story on the home tour will be published in an upcoming edition.
For more information, call 621-0848 or email info@Claremont Heritage.org.
—Sarah Torribio
storribio@claremont-courier.com

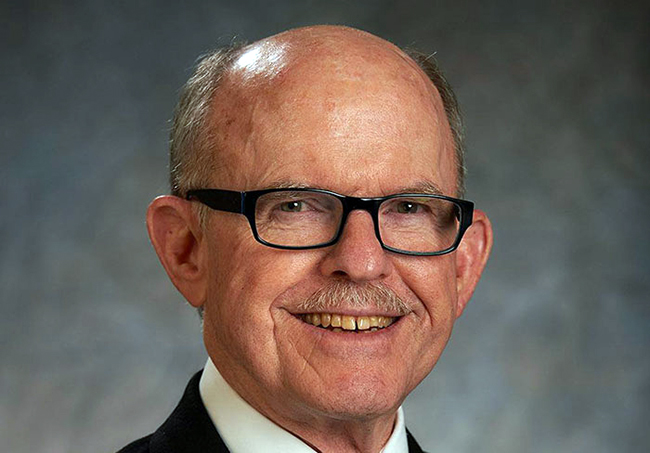
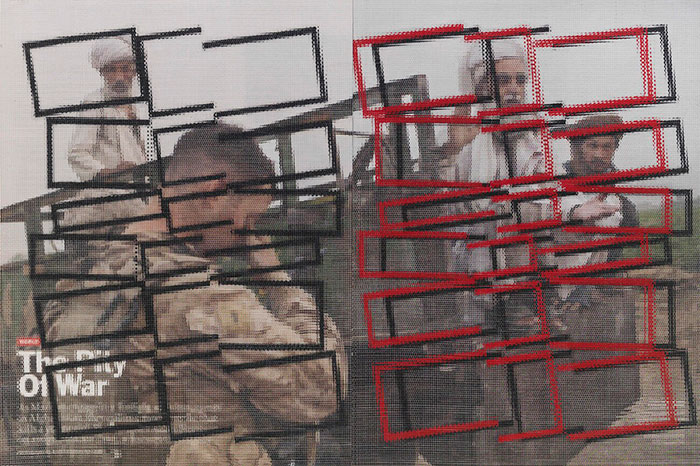
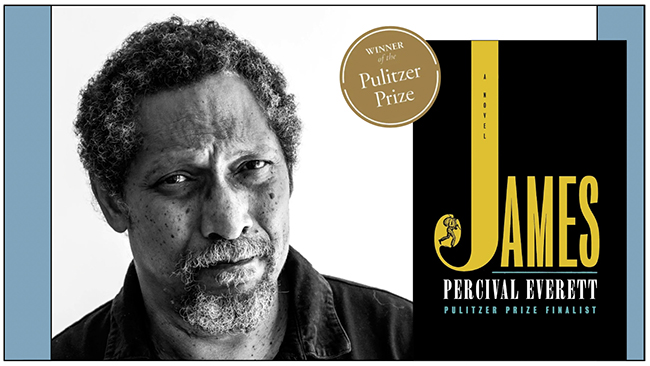
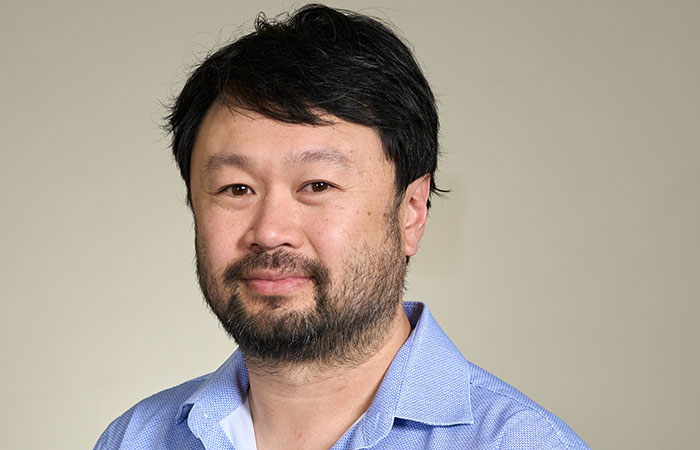

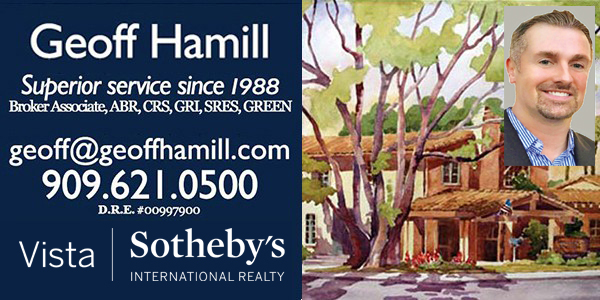
0 Comments