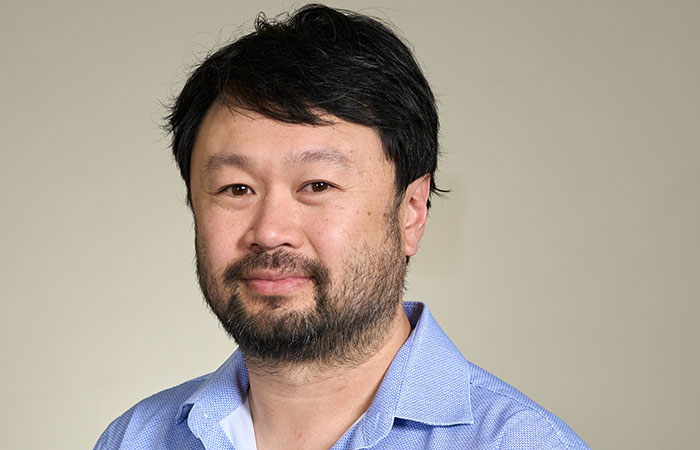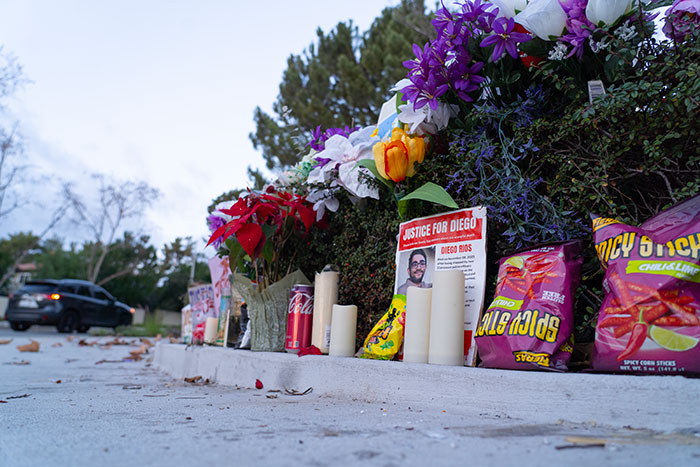Pomona College maps out plans for laboratory renovation
The students may have gone home for the summer, but the work is just getting started at Pomona College. School administrators are preparing for a summer of construction preparations with the demolition and renovation of the school’s longstanding Millikan Laboratory, one of Pomona College’s oldest academic buildings to remain standing.
Millikan Laboratory—located on College Avenue between Sixth and Seventh Streets—was built in 1958 as a segment of the greater Seaver Science Center. The facility was designed as part of the college’s mission to offer “unparalleled scientific instruction for undergraduates,” according to college history.
Now, as Pomona officials look to maintain the school’s standard of scientific expertise, the college seeks to change it up once again. Millikan Laboratory, the final piece of the college’s science center renovation, will be leveled this fall as the college looks to replace the current facility with a slightly larger, 7500-square-foot science center, equipped with a planetarium, machine shops—for welding, woodworking, etc.—a computer lab, teaching spaces, faculty offices, outdoor and indoor labs, administrative offices, student lounges and storage space to spare.
Approval of the Millikan lab demolition was given by the architectural commission last week and completes the last major piece of the science district improvements that began in the 1990s with the Seaver Hall North renovation.
“The new Millikan will provide improved spaces for both the math and physics department, giving them a state-of-the-art teaching and research facility more in line with current teaching and technological requirements,” explained Andrea Romella, assistant director of Planning & Project Management for Pomona College’s Facilities and Campus Services. “Beyond improving the current program, the building will have more interactive spaces…to foster interaction and collaboration.”
Unlike the simple brown box structure of Millikan Laboratory as it currently exists, the new building will be set slightly back to include a patio/entry area and a large classroom on the bottom floor. The top will be a large dome as part of the upstairs planetarium. Despite the changes, the building will retain cast-in-place concrete and incorporate masonry design elements to mimic some of the older buildings on campus.
Breaking down and building up the Millikan Laboratory was not a quick decision for the staff of Pomona College’s Facilities and Campus Services. Millikan has been slated for renovation as part of the school’s capital plan for years, according to Ms. Ramella.
Officials tried to find a way to keep the building early in the process, but because of the narrow footprint and lack of space to build the structural upgrades needed to modernize the facility, a simple renovation was inadequate, according to Ms. Romella.
After several years of reviews in collaboration with Claremont Heritage and other city groups, though the building will not be saved, David Shearer, Heritage’s executive director, says the groups have come to a design all can agree with. In fact, he believes the new building will actually enhance the other pieces of architecture in that area.
“There were a lot of changes to make [Millikan] much more classical in intent, so even though the original building is something of a historical masterpiece, the changes to the new building are going to be an overall improvement to the look and feel of the campus,” Mr. Shearer said.
The new building will especially complement Andrew Hall, which was attached to the rear of Millikan Laboratory in 1999, Mr. Shearer commented further.
“It looks like it was slapped on,” he said. “The renovation will make the buildings much more consistent.”
Andrew Hall will get a makeover of its own, including both interior and exterior renovations. While Millikan, on the other hand, is going the way of Claremont Inn, certain historical features of the building will be saved, such as the lab’s iconic steel atomic symbol, fixed to the front of the current building.
Officials expect to complete the permit process over the summer and plan to bring over the bulldozer as students return in the fall. The project is expected to be complete and ready for the first day of classes in fall 2015.
—Beth Hartnett
news@claremont-courier.com






0 Comments