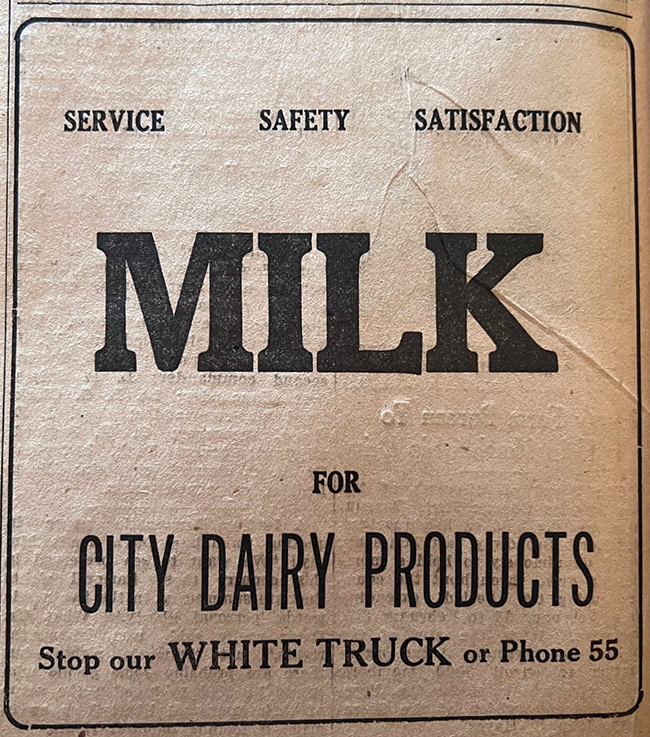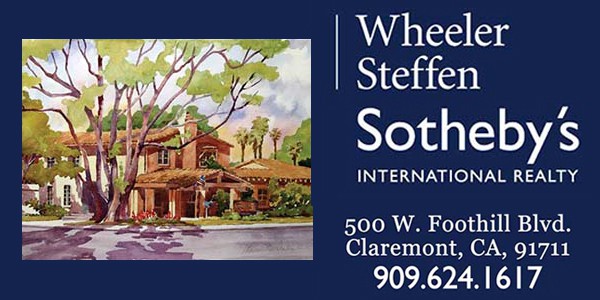39th Annual Claremont Heritage home tour: Out of many, One Community — Notable Architects
By John Neiuber
Beginning mid-October, Claremont Heritage presents its 39th annual Home Tour, “Out of Many, One Community–Notable Architects.” The home tour is again virtual this year.
The 2020 virtual home tour was very well received. Many viewers commented that the production contained such detailed content and allowed them to experience the houses more than at a regular in-person tour. Viewers are able to access the tour for $35 by visiting www.claremontheritage.org.
Works of architecture in Claremont inspire us—Padua Theatre, the Garner House, The Wright-Darling House, the Sumner House, Little Bridges, the Claremont Depot, the Horizon House, the Living Room at CMC or the Carnegie Library across the Marston Quadrangle at Pomona College, and on a daily basis, our favorites homes we pass by.
We are fortunate to have many gifted architects who have practiced and lived here. First drawn by opportunities to design buildings at the Claremont Colleges and later attracted by the art movement spearheaded by Millard Sheets at mid-century, and then again by the Colleges as they expanded, many of our public and institutional buildings, along with numerous houses, have been designed by notable architects.
This year the home tour visits seven architect designed homes in Claremont:
The Dodds-Nikels house
Built: 1946
Style: Modern – new formalism
Architect: Paul Revere Williams
This West 11th Street house features a rare architecture style. Strikingly modern with its international style roof and window massing, its high portico and columns pay homage to and mimics traditional architectural forms.
It was designed by pioneering African American architect, Paul Revere Williams, the only one he designed in Claremont. Often called the “architect to the stars” for designing homes for Frank Sinatra, Lucille Ball and Desi Arnaz, Lon Chaney, and countless others, Williams designed over 2,000 homes in Southern California during his long and illustrious career.
The Friedman residence
Built: 1943
Style: Modern
Architect: Millard Sheets
This home was designed and built by artist, designer and educator Millard Sheets for his family and employed rammed-earth construction to moderate dwelling temperature. The house was destroyed in the 2003 Grand Prix Fire and the homeowners’ reconstruction efforts honored and improved upon the original design.
One cannot go too many places in the city without passing something designed by Sheets—the Pomona First Federal Bank, now U.S. Bank, at Foothill and Indian Hill, his office and studio on the north side of Foothill just east of Mills, The Garrison Theater at Scripps, and even the curve of Indian Hill at Harrison.
The Benjamin residence
Built: 1955
Style: Midcentury modern
Architect: Fred McDowell
This home was designed by Fred McDowell for renowned artist Karl Benjamin and his family. On this tour the viewer will discover how the post and beam design of this home influenced the art of Benjamin.
McDowell’s name is synonymous with local architecture. His designs can be found throughout Claremont. He was responsible for the master plan of Pitzer College and the undergraduate library of the Claremont Colleges. The sanctuary of the Claremont United Church of Christ, the Claremont Police Station, the Pacific Western Bank building and the Claremont Club are also among his work in addition to numerous homes.
The Rahmim Residence
Built: 1929/30
Style: Monterey colonial/New Orleans
Architect: Helen Rolph Wren
One is first struck by the style of this home. New Orleans/Monterey colonial? As odd as it seems, the use of wrought iron on what is otherwise a Monterey colonial works and attests to the design sensibilities of Helen Rolph Wren, the architect of this house.
Helen Rolph Wren was born in Pomona, attended Occidental College and UC Berkeley, receiving a teaching credential in the arts. She studied for a year at the Massachusetts Institute of Technology Architecture School and then studied beaux arts in France. Upon her return she worked for architect Roland Coates for six years, although she was never licensed or was a partner in the firm. During that time she designed four homes in Claremont, all in the Monterey colonial style.
The Tucker Schoeman residence
Built: 1952
Style: Midcentury modern
Architect: Jo Paul Rognstad
One of the finest examples of midcentury modern architecture in Claremont sits on west Ninth Street, screened in large part from the street by the lush landscaping. But what does this midcentury home have in common with the skyline of Honolulu?
This home was designed by Jo Paul Rognstad, a graduate of Pomona College who went on to earn his degree in architecture at USC. Rognstad had practices in Arcadia and Pasadena from 1954 through 1963. He designed several homes in Claremont, many while still a student. In 1963, he moved to Hawaii where his works gained international attention. His listing of built structures numbers 21 skyscrapers with eighteen in Honolulu alone.
The Pitzer-Peairs house
Built: 1912
Style: Stone bungalow
Architect: Robert Hall Orr
This stone bungalow masterpiece at Towne and Baseline has been called by noted architectural historian Robert Winter, “The finest stone structure in Southern California.” It is listed on the National Register of Historic Places.
Robert Hall Orr was born in Canada and came to the US in 1881. He settled in Pomona and established his own firm. Among his works are the original Claremont High School, Crookshank Hall, the Pomona YMCA, Claremont National Bank (Pizza n’ Such) and many of the homes that line Indian Hill Blvd.
The Alexander home
Built: 1951
Style: Midcentury modern
Architect: Foster Rhodes Jackson
Located on Oak Park Drive, this custom home is a fine example of modern architecture as interpreted by its designer, Foster Rhodes Jackson. Designed on a 60-degree triangular grid, none of the walls meet at right 90 degree angles.
Jackson was born in Massachusetts in 1911 and studied architecture at MIT .After WWII, he studied under Frank Lloyd Wright at Taliesin and Taliesin West, then moved to Chino in 1946 and opened his practice there. Jackson designed over 800 structures in and around the Pomona Valley that included homes, churches, office buildings and fire stations.








0 Comments