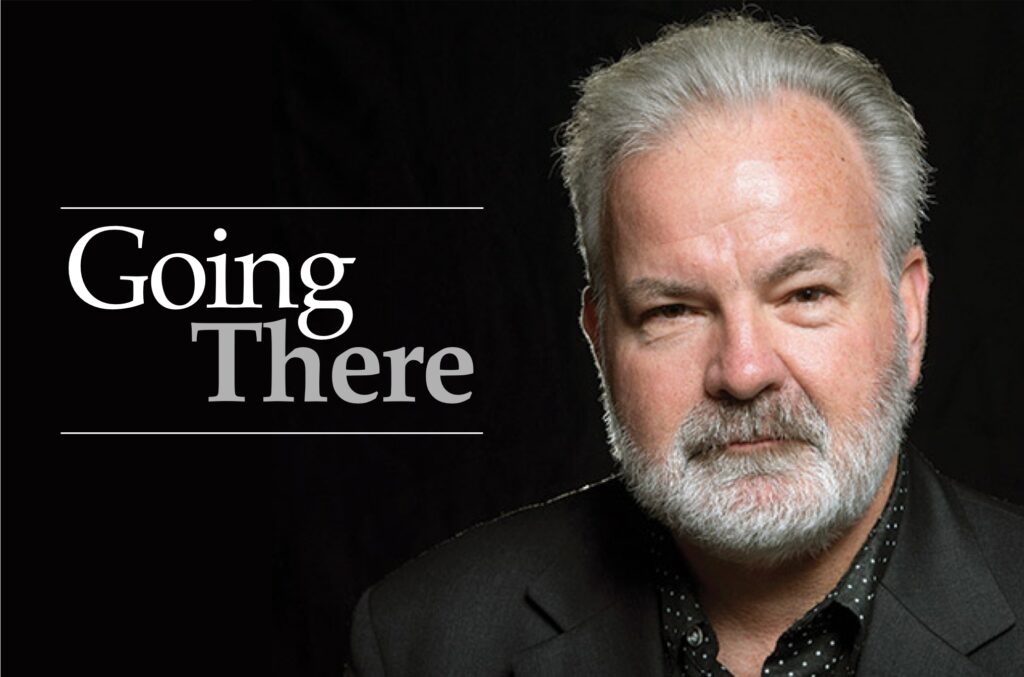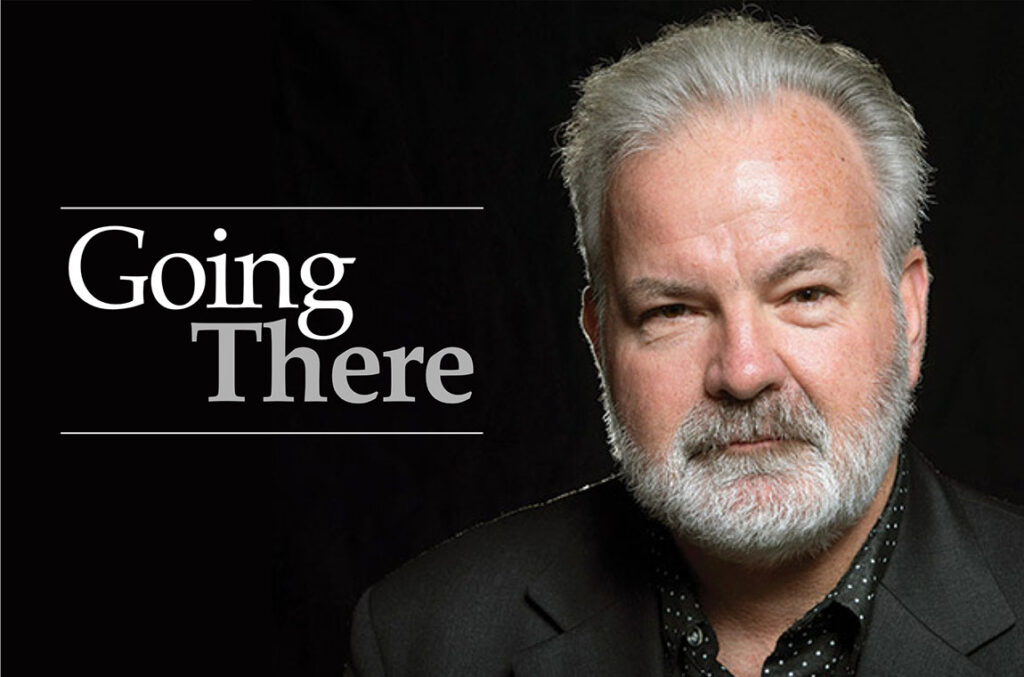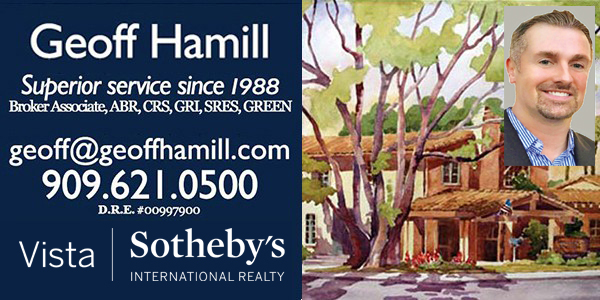Building Claremont the mid-century years
by John Neiuber
This column is the ninth installment of the Building Claremont series, and the sixth one addressing the modern built environment of Claremont.
This month we explore the work and contributions of Buff and Hensman and Leland Evison.
Buff and Hensman
As students, Conrad Buff III and Donald Hensman formed a partnership, which eventually turned into an architectural practice that lasted 40 years.
In 1948, while both were attending the USC School of Architecture, and prior to beginning their practice, they were designing tract and modern homes. The dean of the school of architecture asked them to take over teaching duties after the death of a senior professor. This put both of them in the position of being working professionals, students and teachers, all before being licensed or graduating.
Conrad Buff III (1926-1989) was born in Eagle Rock, to the creators of children’s books, Mary and Conrad Buff. His father, Conrad Buff II, was also a painter of the American Southwest. Family acquaintances included Richard Neutra and Rudolph Schnidler. Redesigning the Buff II garage was one of Neutra’s first architectural commissions. Buff III attended local Eagle Rock schools and graduated from the USC School of Architecture in 1952. He served in the Navy in World War II.
Donald C. Hensman (1924-2002) grew up in Hollywood. He served in the Navy during World War II in the South Pacific. After the war, he entered the USC architecture program via the GI Bill. It was at USC that he met Buff.
After graduation, he taught architecture at USC from 1952 to 1963, and became an assistant professor in the area of design and was chairman of the joint USC/American Institute of Architects education committee. He lived and worked in Pasadena until his death in 2002.
Buff and Hensman formed a partnership with Calvin C. Straub (1920-1998) in 1956 that lasted until 1961, when Straub left the firm to move to Scottsdale, Arizona, to join the faculty in the college of architecture at Arizona State University. Straub, who received his degree in architecture from USC in 1945 and also taught there, created an important body of work as the senior partner of Buff, Straub and Hensman. Straub received more 30 honors and AIA awards during his career and is generally credited with being the father of California post-and-beam architecture.
Together, the three created beautiful examples of the modernist architectural ideals. In 1958, they were among the famous figures of the time, designing Case Study House #20, the Saul Bass House in Altadena. The house introduced the idea of zoning within the house. The owner’s office, garden and master bedroom formed the owner’s zone; the formal zone was defined by the living and dining rooms and entry atrium; and the family zone was the kitchen, family room and bedrooms that were separated and hidden.
After Straub’s departure for Arizona, Buff and Hensman continued their practice based in Pasadena. Their contribution to the built environment of Claremont was the Vandermuelen Residence in 1965, located on 10th Street and Cambridge. The house uses the same concept of zoning first presented in the Case Study House #20. The entry, living and dining areas flow seamlessly together, while the kitchen, family rooms and bedrooms have distinct separation and privacy.
The home has been maintained in adherence to the original design and detailing. An addition of a pool was sensitively achieved by matching materials and patterns originally used in the hardscape and masonry walls of the home.
Leland L. Evison
Leland Lewis Evison was born in Burnett Junction, Wisconsin in 1900. He was married at 34 and had one child. Not much is known about his early years, but records show he attended USC, receiving a degree in architecture in 1928. Evison also did additional coursework at Art Center School, Los Angeles, in 1932.
In 1937, Evison was working as a draftsman for the noted architect Myron Hunt in Pasadena and then for Wayne McAllister, architect, Pasadena in 1940. Like many young architects who started their careers at the end of the Great Depression, Evison found work where he could and after “paying his dues” eventually established his own firm.
Leland L. Evison, architect, Pasadena, was the principal of his own firm from 1945-1955, when he again went to work for someone else, this time the firm of John N. Douglas.
Evison was considered one of the “Pasadena” or “USC style” modernists, a term coined by architectural historian Esther McCoy, to describe the impact the many USC graduates who lived and worked in Pasadena had on the region’s architectural landscape.
Evison also contributed to the Poppy Peak National Register Historic District in the hills of southwest Pasadena. The location contains one of the finest collections of Mid-Century Modernism in Southern California. The district is named after the tallest point in the neighborhood, Poppy Peak, and contains 45 residential properties built between 1935 and 1968.
Thirty of the homes are contributors to the district’s historical significance and were designed by architects such as Buff, Straub & Hensman and Neutra. The deSteiguer House, originally designed by Harwell Harris in 1936, was moved to its present location and redesigned by Evison in 1951. The deSteiguer House is one of the contributors to the historic district. He was also featured in the “16 Architects” exhibition held at Scripps College in 1950, curated by Whitney Smith.
During the 10 years Evison had his own firm, he built a number of homes in the Hollywood Hills, in and around Pasadena. His contribution to Claremont was the International Style Pryne Residence at 10th Street and Oxford in 1950. The design is defined by long horizontal planes and massing, flat roofs and volumes in a grid-like pattern. The structure allows for large glass panels that emphasize the indoor/outdoor connection and the floor plan was opened to give rooms the ability to have multiple functions.
Building Claremont The Mid-century years continues in September.










0 Comments