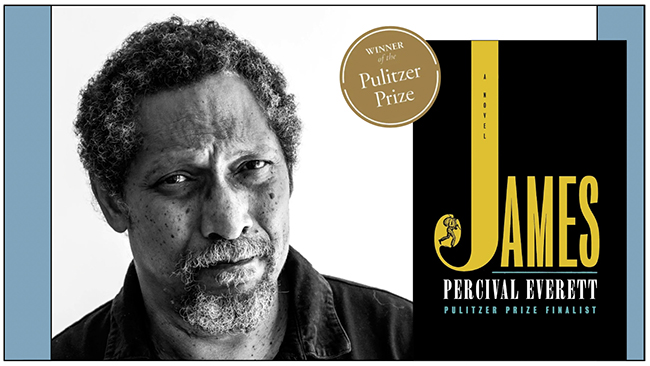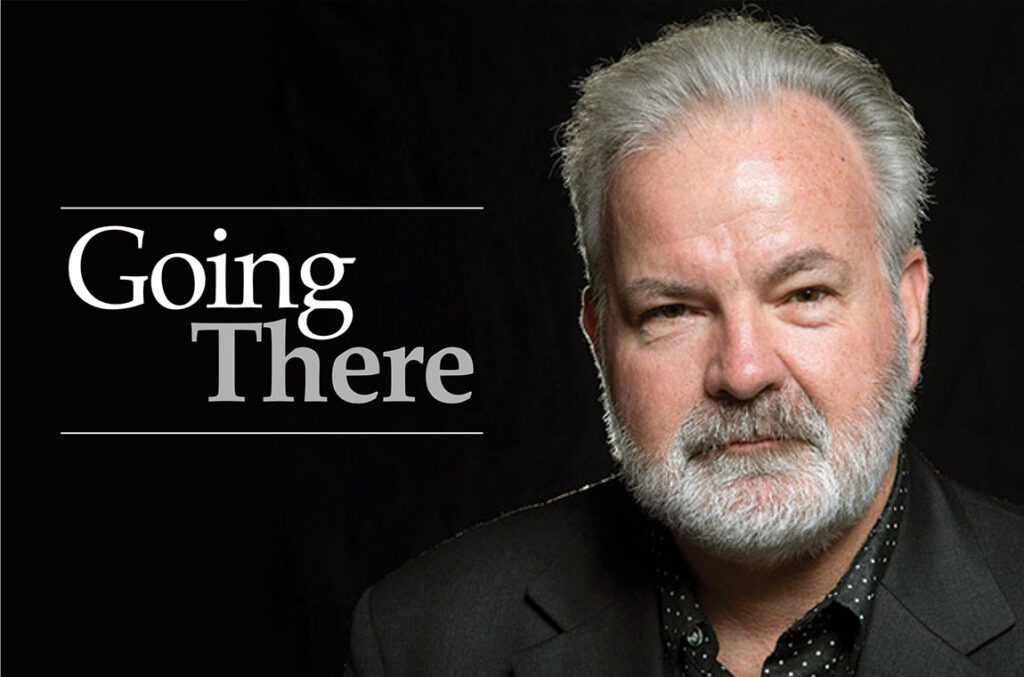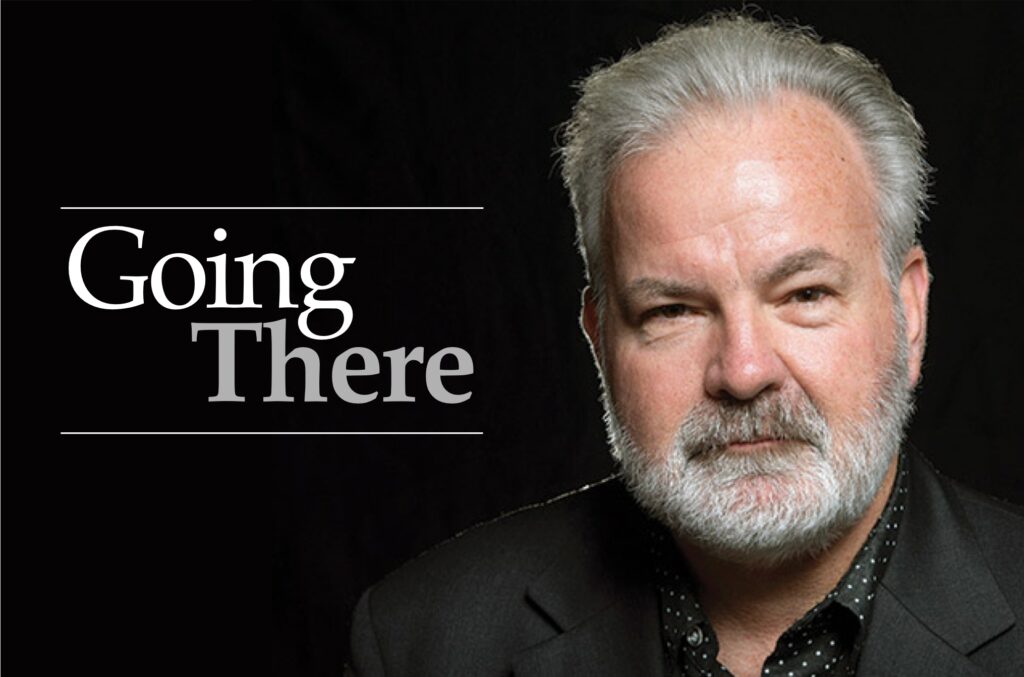Saving and celebrating our historic places
by John Neiuber
May is Preservation Month and preservation organizations across the nation will focus their efforts on celebrating history and historic places. The theme this year, as designated by the National Trust for Historic Preservation, is See! Save! Celebrate! and in Claremont we have much to celebrate when one considers our history and historic places.
A simple walking tour of the Village reveals the opportunity to celebrate such historic treasures as the City Hall, The Santa Fe Depot, the Packing House, the Post Office and the Ice House Office (now The Back Abbey). Throughout the city there are the Pitzer Ranch stone buildings that are being incorporated into a new housing development, the Padua Hills Theatre, and much of the campuses of the Claremont Colleges.
From the very beginning, the city has enjoyed buildings and master plans developed by some of the leading architects of their day. Myron Hunt, a founder of the Southern California School of Architecture, was one of the most influential architects of the early twentieth century. His master plan for Pomona College guided the development of the school well into the 1920s. Some of the college’s best loved gardens and buildings were designed by Hunt: the Greek Theater, Rembrandt Hall, the Pomona Gates, and Bridges Hall of Music, thought to be one of Hunt’s best buildings.
Scripps College’s initial plan and buildings were designed by pioneering architect Gordon Kaufmann. Millard Sheets and architect S. David Underwood, who also worked on the Sheets studio with him, were the architects of the Garrison Theater.
Sheets also designed the Pomona First Federal Bank, now the US Bank, at Foothill and Indian Hill. Theodore Criley Jr. and Fred W. McDowell formed a successful partnership that produced Scott Hall and Mead Hall at Pitzer College. Fred McDowell designed a number of homes for well-known artists, among those the residences of Karl Benjamin and Harrison McIntosh. Criley designed the Claremont United Church of Christ and a number of homes including the Hollis Allen and the Hillard residences.
Richard Neutra, one of the most celebrated architects of the modern movement, designed the Claremont United Methodist Church and the Ninneman/Paglia House. Cliff May, known as the “Father of the California Ranch House” designed and built homes in Claremont. Foster Rhodes Jackson designed the Hendrick’s Pharmacy building, now Walter’s Restaurant, as well as the Lindley Mixon Studio. Edward Durell Stone, known for his designs for Radio City Music Hall, the US Embassy in New Delhi, India, and the Kennedy Center in Washington, DC, crafted the Harvey Mudd College Master Plan, and designed the Claremont School of Theology and local masterpiece, Kresge Chapel.
When reviewing the above, it is apparent that the history of architecture in Claremont was written by a who’s who of some of the most influential architects of the early to mid-twentieth century. And for the most part, these architects did not design just one building, they are responsible for many of the most enduring buildings in the city. However, the above list is missing one architect, and this one architect did design only one building in Claremont. His name is A. Quincy Jones and he designed the Huntley Bookstore of the Claremont Colleges.
A. Quincy Jones (1913-1979), on this the 100th year of his birth, is the subject of a major museum retrospective at the Hammer Museum, May 25, 2013 – September 8, 2013, presented as part of the Getty sponsored, Pacific Standard Time Presents: Modern Architecture in LA.
Jones, a modernist and architecture professor at USC, brought a high standard of design to the growing middle class after World War II. He redefined postwar housing and used cost-effective, innovative and sustainable building methods long before it was fashionable or responsible to do so. He is well known, along with his partner, Frederick Emmons, for his work in designing innovative tract homes for builder, Joseph Eichler. He was one of the first architects to look at developments as an opportunity to build a community through shared open spaces, a variety of home models and non-grid site planning.
Jones was known for designing from the inside out. His interiors are recognized for their expansiveness and efficient layouts. His designs integrated the home into the gardens and landscape, still a hallmark of contemporary design today.
Known mostly for his single-family residences and residential housing developments, Jones also designed churches, commercial buildings, university projects, apartment buildings, civic spaces as well as doing extensive planning work. His many projects include such varied works as the Case Study House Program, the USC Annenberg School of Communications, the expanded headquarters for Herman Miller, St. Michael and All Angels Episcopal Church in Studio City, the Northridge Congregational Church, Warner Bros Records in Burbank, the Carillion Tower at UC Riverside, and the Palm Springs Tennis Club.
Jones is credited with over 5000 built projects, making him one of the most prolific architects of the past century, however, in her definitive book on the architect and his work, author Cory Buckner chose just 65 that illustrate the breadth and depth of his work. Contained within the pages of A. Quincy Jones (Phaidon) is the Huntley Bookstore of the Claremont Colleges. Buckner writes:
“Jones’ use of an exposed structural system is unusual in a commercial project and expresses his interest in modularity and rationalized building systems. At the entrance to the store, trellis beams are hung from an exposed beam supported by thin steel columns, creating a rhythm and horizontal focus that appears to reduce the overall mass of the building. The main level has an open plan, with only one column supporting the mezzanine above.”
Unlike many commercial buildings, Jones created a welcoming and open feel one would find in his residential buildings such as exposed masonry concrete, exposed timber post-and-beam construction and floor-to-ceiling glass to harmonize the interior with the outside. Some of the original character-defining features of the bookstore have been removed, including the trellis and exposed beam.
The Claremont University Consortium (CUC) currently owns the building, however the Claremont Graduate University (CGU) is considering taking ownership and including it in its new master plan. One tentative plan calls for demolishing the bookstore and building a new 4-story building in its place. CGU has recently held hearings to gain input about its proposed master plan.
The loss of the Huntley Bookstore would be a loss not only to the colleges and the city, but to the legacy and history of the renowned and respected architects who created here, and as the lone contribution of A. Quincy Jones. Once a building is gone, it is gone forever, and how many times have cities and citizens mourned the loss of something iconic that cannot be regained. Years later, you hear people talk about how much they loved and enjoyed this or that particular building and how they wish it still existed.
Yes, buildings are built for specific purposes and those purposes change, but the building embodies the history, creativity and energy of the past and can enhance and contribute to the future. The Packing House no longer processes the fruit of the citrus industry, but contributes to our city, its culture and its economy today. Padua Theatre no longer stages productions by the Mexican Players, but enriches our lives through the events held there, both personal and civic in nature.
The First National Bank is no longer a bank, but serves well as a vibrant commercial property now known as the Verbal Building. Truly, adaptive reuse has proven to be the friend of historic preservation in Claremont and has contributed immensely to our civic and economic well-being.
Bookstores may soon be a thing of the past. It is not a pleasant reality to face to those of us who like the smell of paper and ink and the feel of a book in our hand. We now download our books, research online or log into a library. Books as we know them may disappear, but the buildings that house those bookstores still have life and can be adapted for other uses.
As we look to the future, we must honor the past, we must preserve that which is good and we must recognize the contribution these architects made to our built environment and history. It is time to See! Save! and Celebrate! A. Quincy Jones and the Huntley Bookstore.







0 Comments