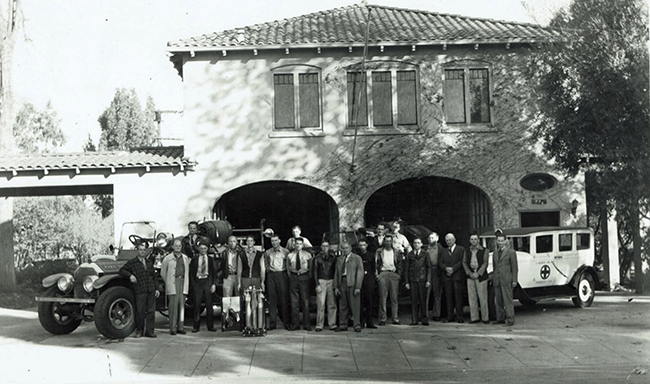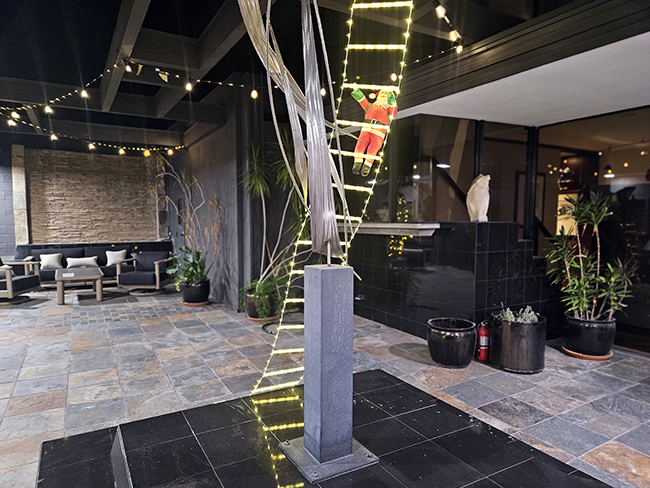Historic home remodel approved by commission
Jessie and Tina Rodriguez, owners of Cal-American Homes and stars of HGTV’s Vintage Flip, saw revised plans for their new home approved by the architectural commission on March 29—save for a couple of caveats.
The Rodriguezes brought a revised version of their expansion plans to the 1908 transitional bungalow on Seventh Street after the commission continued approval of the plans in January. The home, known as the Ryerson House, is currently around 1,200 square feet, the proposed addition would balloon it to around 3400 square feet by adding a second floor and expanding the first floor by 1615 feet.
While speaking to the commission, Jessie Rodriguez noted that he and the house’s architect, John Bohn, elected to go back to the drawing board to address the commission’s requests.
“The recommendations that you guys made were relatively simple and easy for us to go back and do, which means we could have come back sooner to the previous meeting and try to speed it up,” he said. “But we actually went back to the drawing board, based on what you guys had said.”
The most notable change in the plan is the scaling back of the second floor by around 140 square feet. The new plan adds a six-foot hip on the eastern side of the house, as opposed to a sheer wall running two floors up. In the January 11 meeting, neighbor Constance Casinelli was concerned about the wall blocking sunlight into her property, a concern shared by the commission.
Windows along the eastern end of the home were also rearranged, and a window on the southeast corner of the home facing the street was added in at the request of the commission. The roof slope was changed, and a color and materials board was presented to the commission.
Mr. Bohn noted the new design, “balances the needs of the neighbors with what the family wants.”
Mr. Rodriguez also reiterated that the house would be the family’s permanent home, as opposed to another flip.
But some members of the commission were still unhappy with some aspects of the home’s design. After applauding the work done to improve the plans, Commissioner Maureen Wheeler pointed out that the cluster of windows above the sink facing the backyard was uneven.
Mr. Bohn asserted that the windows were a more “dynamic” design, which prompted Ms. Wheeler to ask, “So it’s for fun?”
“Sure, it can be,” Mr. Bohn replied.
During public comment, Ms. Casinelli applauded the changes made by the Rodriguez family and Mr. Bohn.
“They really tried hard to accommodate some of my requests and I appreciate their cooperation,” she said.
Ms. Casinelli did, however, suggest a fence that would “allow air passing through,” as opposed to a more solid fence, and expressed concerns about the tight setbacks between the two houses.
Ms. Casinelli’s house is three feet from the property line shared with the Rodriguez house, which is below the five-foot setback requirement. The city explained in January the snug setback was due to a shoddy property division decades ago.
Martin McLeod was not a fan of the design for the back side of the house, calling it “completely modern” and lamenting that the property would be a “hybrid” between a traditional bungalow and a contemporary home.
Claremont resident Eugenia Nieto came to the Rodriguez family’s defense, claiming that what the couple does to the back of the house and away from the street is not anyone’s business but their own.
“The original character of the homes makes them beautiful, but at the same time, we can’t be nitpicking window sizes and eaves, because that takes away from everyone’s individual character,” she said. “After all, it is their home, and it’s not going to affect anyone else.”
Whether or not to swell on the design of the house’s backside was debated among the commissioners. Commissioner Brian Worley claimed it was, “not really necessarily in my purview” to dictate a part of the house that isn’t seen from the street, while Ms. Wheeler—citing the commission’s review criteria—claimed the panel had an obligation to scrutinize it, “whether you think it’s our business or not.”
Ms. Wheeler offered a motion to approve the plans with a caveat of changing the kitchen windows to match the others in the house, but it did not receive a second.
Ms. Wheeler and Commissioner Marc Schoeman were also concerned that the eaves on the eastern end and southern ends of the house did not properly match the rest of the home. Mr. Schoeman was also concerned about the roof pitch on the westernmost slope of the second floor addition.
But, Mr. Schoeman did applaud the new plans, praising the consistency of the design, noting that it showed “an amazing respect to the commission and the neighbor.”
Commissioner Waen Messner remarked that the height of the proposed chimney is 29 feet, four feet above the city’s height limit of 25 feet. Principal Planner Chris Veirs said the commission would have to make an exception with this plan, noting the chimney is higher because it needs adequate space above a house that cuts just below the height requirement itself.
Mr. Schoeman made a motion to approve the plans with a couple of caveats—to achieve consistency with the eaves and to pay attention to the rooflines. The motion passed unanimously.
—Matthew Bramlett
news@claremont-courier.com










0 Comments