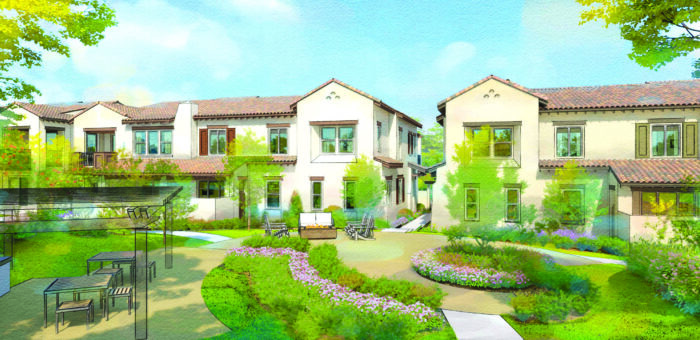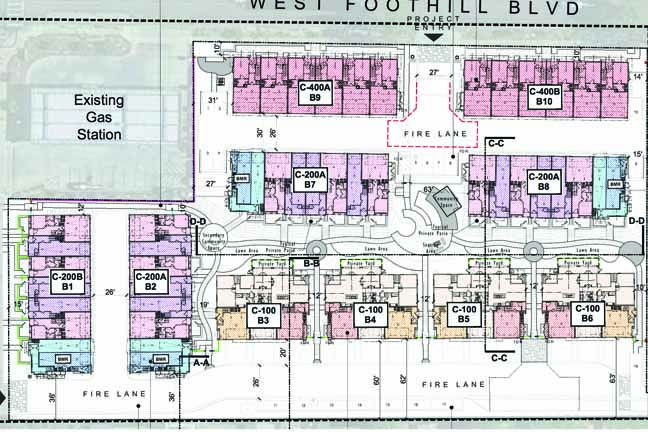Development at former Marie Callender’s site approved

This rendering shows the two story residential buildings and landscaped courtyard at the proposed Olson Urban Housing development at the corner of Foothill Boulevard and Towne Avenue. Rendering/courtesy of KTGY architects
by Steven Felschundneff | steven@claremont-courier.com
The Claremont City Council made quick work this week of approving a developer’s request to build a 56-unit mixed-use housing project at the southeast corner of Towne Avenue and Foothill Boulevard.
In two separate 4-0 votes Tuesday the council approved the tentative tract map for the development and a plan to set aside four of the units for low-income residents.
Mayor Ed Reece had to recuse himself from the vote because he owns commercial real estate within 500 feet of the proposed development, which encompasses the lot formerly occupied by Marie Callender’s restaurant.
Olson Urban Housing’s plan consists of six three-story and four two-story buildings with a mix of multi-story town homes, single-level flats and 12 multi-level live/work spaces fronting Foothill. All of the units will be offered for purchase.

The site plan for Olson Urban Housing’s proposed development at the corner of Towne Avenue and Foothill Boulevard in Claremont. Drawing/courtesy of KTGY architects
The units range in size from 1,285 to 2,231 square feet, and each home includes at least two bedrooms and 2.5 bathrooms, with the larger units having up to four bedrooms.
An existing neighborhood of single family homes lies directly south of the property, so the developer elected to place the shorter two-story buildings at the south end of the lot to minimize impact on that neighborhood. The two-story structures will also incorporate the single-story, flat-style units, which local real estate professionals have said are desperately needed in Claremont.
The live/work units will include three bedrooms and three bathrooms plus a 350-square foot workspace on the ground floor which would encompass one of the bathrooms. The developer envisions the workspaces as ideal for professionals such as designers or architects, and those who meet with clients one at a time, such as therapists. The workspaces would likely not be used for retail business due to limited on-site visitor parking and lack of on-street parking.
There will be 112 garage parking spaces and 18 uncovered spaces, in addition to 24 additional spots for cars in the driveways of the two-story residential buildings. Ten of the uncovered spaces will be within a short walking distance of the workspaces along Foothill.
The plan also calls for 13,677 square feet of landscaped open area in the center of the development that will be available to residents and their guests, but closed to the public. There will also be 4,880 square feet of private open space in the form of gated porches.
The L-shaped property wraps around an existing retail gas station at Towne and Foothill, and has been colloquially known as the Marie Callender’s site due to the once popular restaurant that occupied a portion of the land going back to the 1970s. The restaurant closed in 2017 and the building was demolished in 2019. (For those who miss Marie Callender’s pies, there remain restaurants close by in Azusa and West Covina.)
By including the four affordable units, Olson satisfied the requirements of Claremont’s Inclusionary Housing Ordinance and qualified for a density bonus under existing state law. The land is currently zoned “West Foothill Boulevard mixed use” but the builder received approval to change the zoning to “mixed use three” so it could construct three-story buildings.
The increased building height allowed the developer to achieve the desired density while also including the large landscaped open area, a feature that received praise from the architectural commission when it reviewed the design in June 2022.
The mixed use buildings that stretch along the 350 feet of frontage on Foothill will have an “art moderne” architectural style, while the purely residential structures will have more of a Spanish appearance.
The council was offered three options to satisfy the affordable housing portion of the plan and settled on one that would offer four units to low-income buyers. These homes will be priced at approximately $160,000, and will remain affordable “in perpetuity,” meaning that if a buyer elects to sell the property, they would have to price it at the current rate for similar affordable units in the area instead of full-market value.
Under state law Olson needed to offer 4.6 affordable units to receive the density bonus, however, it is allowed to pay an “in lieu” fee of $157,500 to the city for the fractional 0.6 unit.
The in perpetuity option was supported by Council member Corey Calaycay because he objected to the “lottery” effect of the “equity sharing” model, wherein the buyer builds some wealth over time. Equity sharing works on a sliding scale in which the city and the homeowner “share” the profits from the resale of an affordable unit with the bulk of the equity going to the city in the first few years. However, if the buyer lives in the home for 30 years they would retain all of the equity. Another key difference is equity share homes can be resold at the current market rate.
Many municipalities oppose equity sharing because it effectively reduces the stock of affordable units over time. Conversely, the buyer of an in perpetuity home misses out on building generational wealth which is a key benefit of homeownership.
With the council’s action the developer now has the green light to apply for building permits, which could happen in four to six months according to Community Development Director Brad Johnson.
Olson’s project went through the approval process rather quickly compared to other housing developments in the city, most notably La Puerta, which has been slowly progressing for years.
Johnson said there are a few reasons why La Puerta has been slower. First, the developer, Trumark Homes, changed the plan three times. Second, a more exhaustive environmental impact report was generated for the project which Johnson said is wise when a development faces the intense public pushback that La Puerta has received.
Also, the relative speed at which the Olson project progressed is due in part to new state laws that limit the number of public hearings municipalities can hold on any development.
The Olson Company may sound familiar because they built Ivy Walk off Indian Hill Boulevard at Vista Drive in 2014, and perhaps more significantly the large Claremont Village Walk town homes just west of the Packing House in 2004.







0 Comments