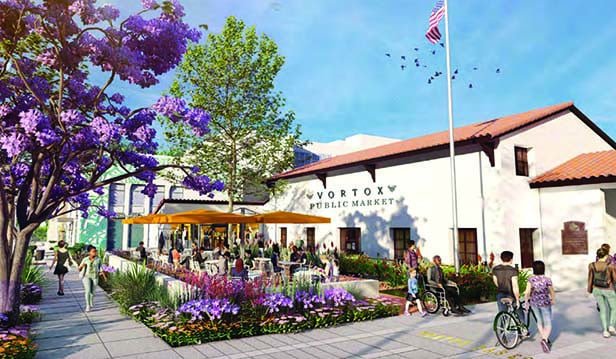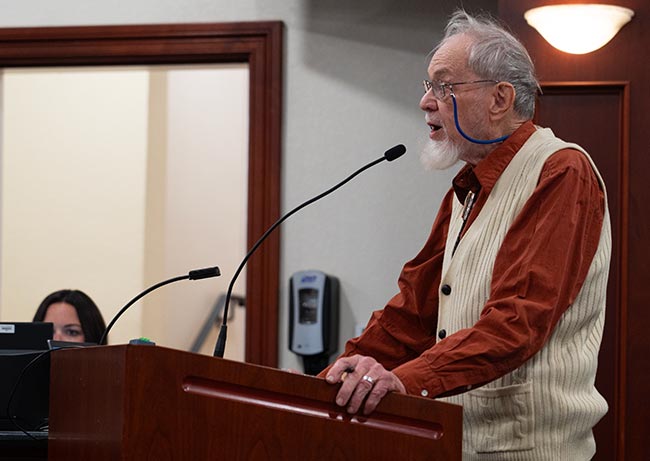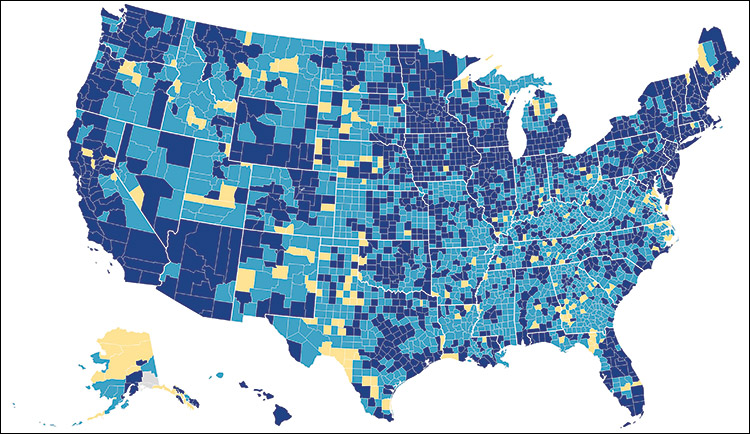Architectural commission approves South Village plans

This architectural rendering shows the historic Vortox building reinvented as a public marketplace as part of the South Village development. Photo/courtesy of Olin Studio
by Steven Felschundneff | steven@claremont-courier.com
The architectural commission gave mostly high praise to a newly redesigned plan for the South Village development, which is good news because the city is rapidly running out of its allotment of public hearings.
During its December 14 meeting the commission heard presentations from city planning staff, the developer, and several architects, with the goal of finalizing a plan for the proposed transit oriented development to be built under the guidelines of the Village South Specific Plan.
At the end of a three-hour meeting, the commission did just that by voting unanimously to approve the project design and site plans, authorizing the Village South Specific Plan master development permit and finding the approval to be within the scope of the existing environmental impact report. This included the direction that no basis existed for further environmental review.
“This project is very much consistent with the city’s general plan, the Village South Specific Plan and the design guidelines that we have in the plan as well as the design criteria that we judge projects by,” Principal Planner Chris Veirs said.
“I like this final design, I like how everything interacts it feels very eclectic, which is Claremont,” vice chair Lisa Castillo said. “I think that it has all been captured really well for such a huge project.”

This architectural rendering shows the historic Vortox building reinvented as a public marketplace as part of the South Village development. Photo/courtesy of Olin Studio
South Village had an initial design review by the architectural commission in three phases earlier in the year. The project also came before the planning commission last month for the approval of the tract maps, a parking reduction plan, and an agreement to abandon a portion of Santa Fe Street which will be relocated into the development.
A group called Supporters Alliance for Environmental Responsibility has appealed the planning commission’s approval, saying it violates the California Environmental Quality Act by failing to “identify, consider and mitigate the environmental impacts” of the project. A letter from attorney Brian Flynn with Lozeau Drury LLP, which represents the group, cited energy and air quality impacts as well as “unavoidable impacts to historical structures” as its reason for the appeal, and requested an additional environmental impact report. Flynn did not respond to a request for comment.
The organization, which goes by the acronym SAFER, has filed similar appeals throughout the region, including one to stop the approval of a 108-unit building in downtown Long Beach. The group’s opposition to that development offered similar reasons to those provided in Flynn’s letter, that the project needed further environmental review. The Claremont City Council will consider the group’s appeal at its January 10 meeting.
The group is funded entirely by the Southern California District Council of Laborers, a “chartered district council” for local construction unions.
The appeal effectively nixed one of Claremont’s public hearings on South Village, which means the city is in danger of reaching its limit of such meetings under Senate Bill 330, which caps the number of public hearings to just five, among other provisions.
According to Veirs, the developer submitted the project under two separate SB 330 applications, one for Phase 1 and a second for Phases 2 and 3. Phase 1 has been included in three hearings to date and has two additional anticipated hearings, the appeal and a tentative map approval at the City Council.
“Since these items will be heard at a single council meeting, it appears the Phase 1 application can be completed in four meetings,” Veirs said.
For Phases 2 and 3, the architectural commission preliminary review was broken into two hearings, adding one additional meeting to the tally, but will still be under the five meeting limit as required by state law.
South Village is the first development proposed under the Village South Specific Plan, a zoning and planning document that provides guidelines for the redevelopment of underutilized land south and west of the existing Village. If built, South Village will be much larger, and with greater density, than anything ever constructed in Claremont.
As proposed, South Village would create five new blocks and two new streets on 12.4 acres. It includes 705 new residential units made up of 581 apartments, 101 flat style condominiums, 23 townhomes and up to 24 flex spaces which could be used for retail or residential. There would be 144,417 square feet of commercial space including 57,478 square feet for retail, 53,239 for restaurants and 33,700 for offices. A total of 1,293 parking spaces will be built, including 1,168 in structures, 125 on the street and 170 auxiliary spaces at Keck Graduate Institute used for overflow during the busiest times. There will be a 10,000-square-foot public plaza and a 10,000-square-foot park.
The buildings are undeniably massive, particularly at the northwest corner where two structures will be five stories tall. To break up the perceived massing of the buildings, the designers have proposed a series of paseos and courtyards as well as varying the building height, which scales down to two stories as it approaches Indian Hill Boulevard.
Even with the scaling and courtyards, the architectural commission agreed during its preliminary review last spring that the buildings still appeared too massive, particularly along Bucknell Avenue, and requested changes to break up the visual monotony.
The commission gave overall high praise for the comprehensive landscaping plan for South Village, which is intended to replicate the feel of the Village. Overall, the plan is to provide a seamless transition from the existing commercial areas into the new development.
Jerry Tessier with Arteco Partners presented his firm’s plan for “adaptive reuse” of the historic Spanish style Vortox building, which will become a public marketplace.
Tessier also addressed the fate of Building B, a mixed use structure with office space on the top floors that occupies a rather prominent location on the northwest corner of New Santa Fe Street and Indian Hill. Even as the rest of the development nears the point of breaking ground, Arteco has yet to submit plans for Building B.
Tessier said his firm is working on a design plan, but the current office space market is weak and it cannot simply build residential units instead because the specific plan requires South Village to include 25,000 sq. ft. of office space. Tessier could not commit to a construction timeline but said he planned to have a design ready in the next year.
“We have to design a quality building that we can also afford to build, and that has been the challenge,” Tessier said. “And we didn’t want to put forth something that we couldn’t come through on.”
Later in the meeting, chair John Neiuber expressed his concerns that there would be a big empty lot where Building B is supposed to be.
“The last thing I want is after we approve something like this, should we approve it tonight, is for somebody to keep asking me about that blank piece of land down there like the one across from the packing house in the west Village. Which I get questions twice a week on that thing,” Neiuber said.
Veirs said his understanding was that Arteco had an architect and was working on a plan. He cautioned the commission to give the process time. He also said that they could not simply switch to residential without having to do an environmental review.
The commissioners did include an amendment on their approval that planning staff continue to work with Moule and Polyzoides, designers of blocks F and E, over the use of color, which some commissioners found to be too bright, and others deemed to be too repetitive. Ironically, the first design for those blocks was criticized by the commission because it lacked color.









0 Comments