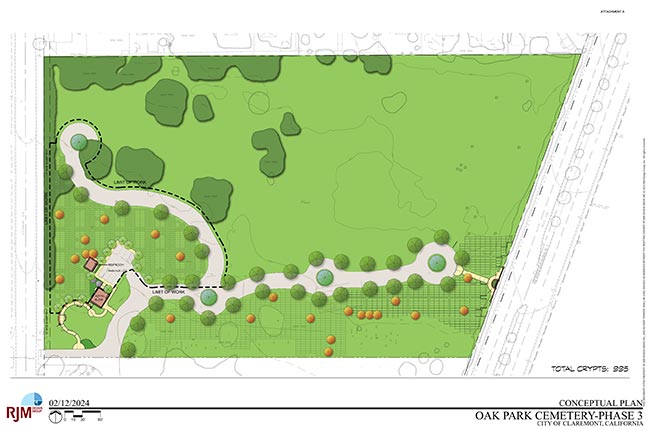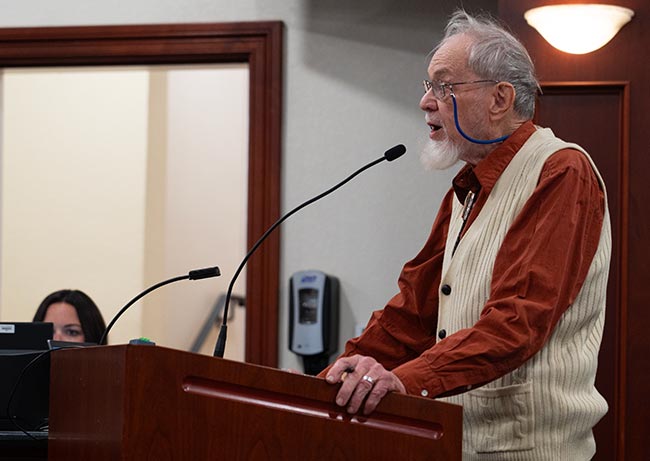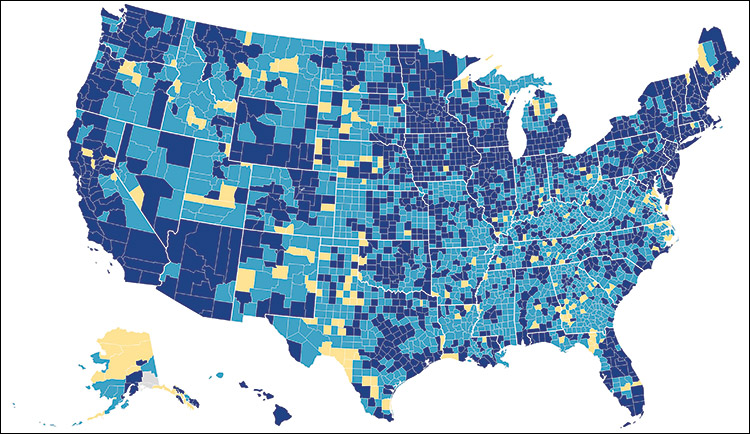City releases second version of housing element

by Steven Felschundneff | steven@claremont-courier.com
Last week Claremont released an update of the state required framework which details its plan for future development in the city.
On November 2, Claremont’s planning staff published the second draft of the city’s sixth cycle housing element, including both an interactive and a PDF version of the opportunity site map, which pinpoints locations in the city where future housing might be built.
The sixth cycle of the housing element had a statutory deadline of October 15, 2021, meaning the city is currently out of compliance. In September the nonprofit Californians for Homeownership sued Claremont to compel it to complete the document.
Matthew Gelfand, an attorney with Californians for Homeownership, said Claremont was singled out because “In our assessment, they are unlikely to adopt valid housing elements within the next six to twelve months without being forced to do so through litigation.”
Claremont submitted the second draft housing element to the state on Thursday for its review. After the document is returned to the city, it will be assessed by the planning commission and ultimately brought to the Claremont City Council for approval, then it goes back to the state for certification, according to Claremont Public Information Officer Bevin Handel.
“The Housing Element is part of the City’s General Plan,” read a city news release. “It includes a demographic profile of the City, an analysis of opportunities and constraints for the development of new housing, including affordable housing, and an evaluation of existing housing programs. The Housing Element Update also sets forth new implementation programs to facilitate the creation of new housing opportunities in the City and to protect the City’s existing affordable housing stock. Additionally, the Housing Element Update identifies potential sites and retooled development standards for these sites in order to accommodate the State’s requirement for Claremont to plan for 1,711 new housing units between now and 2029.”
The first draft was submitted to the California’s Department of Housing and Community Development in December 2021, according to Handel. The city has engaged with Claremont residents through multiple community meetings over the past two years, including a public review of the initial draft.
On February 7, Claremont received a letter from Paul McDougal, a senior program manager at the Department of Housing and Community Development, detailing how the first draft needed to be revised in order to comply with state law. In that letter McDougal stated that failure to reach compliance could jeopardize the city’s ability to qualify for state and regional funding, including transportation and housing grants.
The housing element, which began more than 50 years ago, is a detailed planning document through which Claremont identifies potential “opportunity sites” where it might build its share of new housing units under the Regional Housing Needs Allocation. Of the 1,711 housing units in Claremont’s RHNA, 556 must be for very low income, 310 for low income and 287 moderate income residents.
The opportunity site map itself contains few surprises, as most of the parcels have been included in previous versions of the housing element. The criteria for inclusion on the map covers both vacant land, such as the former La Puerta school site, as well as underutilized areas, like church parking lots.
One of the sometimes confusing facets of the housing element is that it doesn’t necessarily include actual development plans and often the opportunity sites contain existing housing or thriving businesses.
For already developed land, planning staff uses a set of “selection factors” to determine whether the site is a good fit for new housing. These can include high vacancy in the parcel’s existing buildings or parking lot; if the property owner or a builder is interested in redeveloping the land; existing structures are over 30 years old and may need significant renovation or may not be compliant with the Americans with Disabilities Act; and if existing uses of the site are similar to others in the city that have already been redeveloped.
The 9.67 acre La Puerta property has been identified as “the last remaining significant piece of undeveloped property in the highly resourced northern portion of the city.” Trumark Homes has submitted plans to build 56 single family homes at the location, which have been met with resistance from residents adjacent to the site and mixed reviews from city decision makers.
In the housing element, planners propose “a more diverse mix of residential densities, unit types and affordability levels.” This would include half of the site developed at six units per acre, a quarter at 15 units per acre and the final quarter at 30 units per acre, for a total of 137 residences. As indicated above, this is merely a proposed concept and not an actual site plan.
In an email to Nik Hlady, senior planner with the City of Claremont, resident Bob Gerecke raises concerns about the proposed 40-unit per acre density along Indian Hill Boulevard and Arrow Highway within the Village South Specific Plan area.
“Wouldn’t there have to be very small units and no parking to accommodate 40 units/acre? What size would those units have to be? And where would residents park? Where would visitors park, since there is no parking along Indian Hill or Arrow in that area?” he asked.
Gerecke also raised concerns about too many high-density sites adjacent to the Village harming the commercial success of the area through over-development.
“Our Village’s strong card is ambience. If we lose it, the Village will decline; this will be a financial and social disaster for Claremont,” he said.
City Manager Adam Pirrie said it will be next year by the time the planning commission gets a look at the document and sometime after that it will be in the hands of the council.









0 Comments