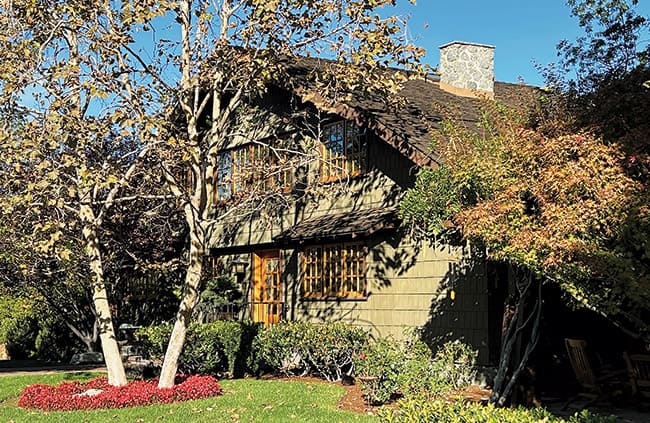Architectural styles: Craftsman

This home on Indian Hill Boulevard features low-pitched, gabled roofs common to the California Craftsman style. Photo/courtesy of John Neiuber
by John Neiuber
The Craftsman style, popular from about 1900-1925, was derived from the English Arts and Crafts movement that emerged during the late Victorian period. The movement promoted handcrafted materials and simple detailing partly in a reaction against the elaborate, mass-produced ornamentation found on Victorian style homes at the turn-of-the century. It attempted to improve upon decorative design that the movement leaders believed to have been corrupted by industrialization. The movement was largely based on the writings of John Ruskin that influenced the leader of the movement in England, William Morris, an ardent socialist. Emphasizing nature and simplicity of form, Morris attempted to unite all the arts in the decoration of the home.
The Craftsman movement flourished in the United States. The American Arts and Crafts movement was closely in alignment with the work of Morris, however mostly without the undercurrents of socialism, which did not spread beyond the formation of a few utopian communities.
Boston was the first city to feature a society of arts and crafts in June 1897, followed closely by Chicago’s Arts and Crafts Society in October of the same year. Absent a specific philosophy, the American Arts and Crafts movement was a mixture of diverse individuals in many locations.

This Darling/Wright house at College Avenue and Eighth Street is the only Claremont home designed by Charles and Henry Greene. Photo/courtesy of John Neiuber
Due to geography, craftspeople, using a varied range of source material, produced handmade objects particular to that region. The movement spread from the East Coast to the Midwest and to the West Coast.
Gustav Stickley was the leader of the American Arts and Crafts movement and founder of The United Crafts, later known as the Craftsman Workshops. In addition to his craftsman furniture designs he also published the influential magazine, “The Craftsman,” from 1901 to 1916 and helped to spread the movement across the country.
Here in Southern California, brothers Charles and Henry Greene practiced architecture and designed simple Craftsman bungalows and high-style interpretations from 1903 to 1914. Their detailed designs were published widely in magazines as the Craftsman style became popular across the country.
Greene and Greene designed The Darling/Wright House here in Claremont in 1903, which predates the brothers’ more famous projects such as the Gamble House in Pasadena. The home, with its Swiss chalet elements, was a place of many firsts for the Greenes. It was their first home to be built outside of Pasadena; published in “Academy Architecture,” 1903, it was their first home to receive international recognition; and it was in Claremont that they first demonstrated elements that would mark their signature style.
The Craftsman style features prominent front entry porches, sleeping porches, breakfast nooks and inglenooks (fireplace seats), and are characteristic of the wood frame structures, typically clad with earth toned wood shingle or clapboard siding. In Claremont, examples of Craftsman style homes range in size and level of detailing from one-story bungalows to larger two-story homes, all with the typical Craftsman characteristics. Craftsman style homes incorporate elements from other architectural styles or have other cultural influences. Some have elements of the colonial, Spanish and shingle styles, while others have features of chalet and Pueblo revival styles or elements of Asian cultures.
Character defining features – Craftsman style
Massing
- Horizontal
- One, one-and-one-half, or two stories in height
- Porches at front are either full or partial width of the facade
- Porch roof supported by square columns, sometimes tapered
- Garages where present are detached and at a side or rear yard
Roofs
- Low pitched, gabled (occasionally hipped)
- Offset front gable
- Multiple roof planes
- Wide overhang at eaves
- Exposed rafters and extended rafter tails at eaves
- Wood shingle roofing (often replaced by composition shingles)
- Dormers (shed or low pitched) commonly incorporated
Porches
- A main element in the overall massing and character
- Partial or full-width, projecting, one-story porches with gabled roofs
- Sleeping porches or screened porches are also common
- Details and materials include square, battered, or tapered piers, open or solid balustrades, shingles, horizontal siding and stone or brick work
- Porch roofs often have exposed rafter tails or structural roof braces, treated as ornament
Architectural details
- Structural beams or braces under gables, treated as ornament
- Earth toned wood shingle siding
- Clapboard siding
- Flat wood trim
- Field stone, river rock or brick foundation walls, pier supports, and chimneys (often local stone)
- Influence from chalet, Asian or with cement plaster finish rather than wood
Windows and doors
- Wood windows, casement or double-hung, often grouped in horizontal bands
- Extended wood lintels over door and window openings
- Stylized muntin patterns in window sash
- Art (stained) glass or leaded glass often used
- Wood doors, often with a clear finish and some glazing
- Oversized wood entry doors with stained finish
Future installments of this series will explore styles such as Tudor, turn of the century, and modern, among others.
This is the second installment in an occasional series.









0 Comments