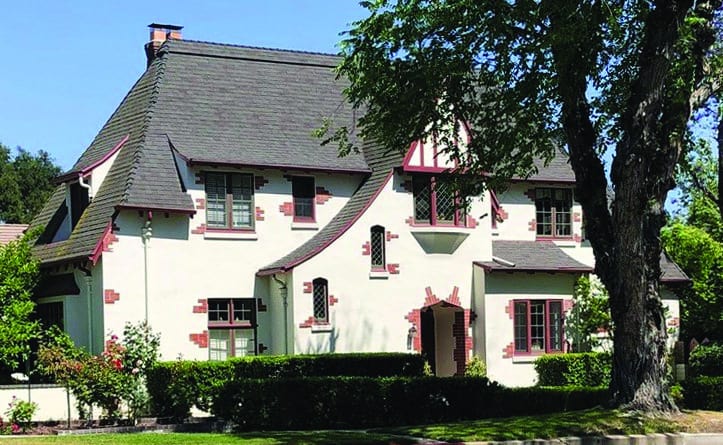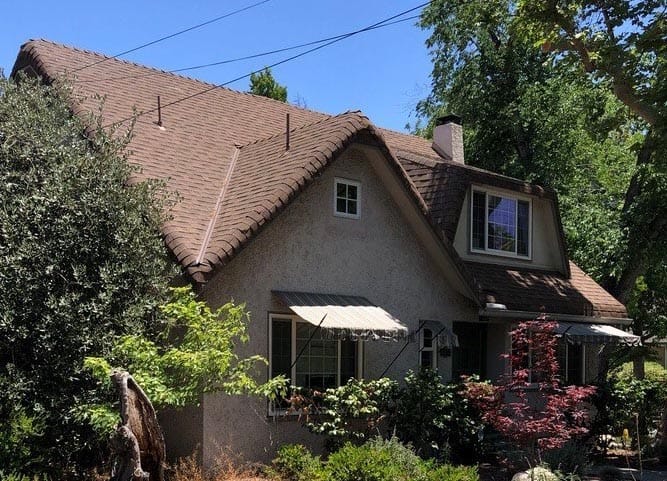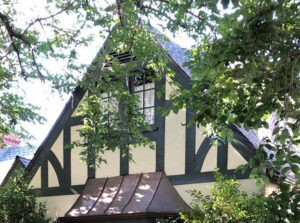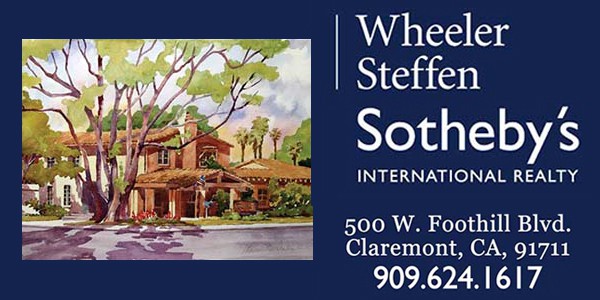Architectural styles – Tudor and English inspired

This is the third installment in an occasional series
by John Neiuber | special to the Courier
As I write this, light rain falls outside and the diversity of homes within my line of sight is amazing. A small, one-story bungalow kit home across Indian Hill Boulevard, being repaired and restored after damage from the January 2022 windstorm, sits directly across Seventh Street from a stately and substantial 1895 foursquare. My own home, a 1908 transitional Craftsman that incorporates rooflines from the Victorian Queen Anne style with features of the Craftsman style, sits across Seventh Street from a classic 1914 California bungalow Craftsman, both of which were designed by the same architect, Arthur Acker, and illustrate how the styles changed in just a half-dozen years from the first design to the second.

This Claremont Tudor displays many of the character defining features found in the Tudor manor style: front facing gable, diamond shaped windows, stucco with brick accents, steeply pitched roofs and recessed entry with an arched opening. Photo/John Neiuber
Revivalism as a term in architecture is the use of styles that consciously refer to the style of a previous architectural era. To traverse the streets of historic Claremont and old Claremont is to experience a microcosm of the development of housing in America and to see how revivalism helped shape the eclectic collection of homes built here.
Traveling the numbered streets of these neighborhoods from east to west shows the development of styles over a period of decades in Claremont’s growth. I suppose, in a very loose sense, that time travel is possible. One can experience the 1890s to the 1960s and beyond in terms of evolution of housing in the city.

The roofing on this English inspired cottage is rolled at the edges to imitate thatching. Photo/John Neiuber
In the past two installments in this series, we took at a look at one revivalist style of architecture, Mission and Spanish Revival, and one more modern style of architecture, Craftsman. One of the most popular revivals of architecture in America was the Tudor style, which was popular in the early 20th century and enjoyed its heyday in the 1920s. The style was especially popular in Claremont, where exist many fine examples of the vernacular. It was inspired by the English Tudor style from the late Medieval period, approximately the 1580s until the mid-1600s.
The style emerged in the upper-class suburbs of America in the early 1900s, where they earned the nickname, “stockbroker Tudors.” Whereas the English Tudor home featured thatched roofs, the American version used slate. The steep rooflines remained, as did gabled windows, arched doorways, and diamond windowpanes. The daub exterior walls, the mixture of soil, clay, sand, animal dung, and straw found in English homes gave way to stucco and brick in the U.S. Due to new construction methods such as wood framing, the heavy timbers of the English Tudor were replaced with dark wood trim and faux half-timbers.
Tudor and English inspired homes in Claremont range from simple bungalows with a single steeply pitched offset gable and a stucco exterior, to more elaborate, two-story examples with multiple gabled roof forms, projecting bays and half-timbering. The homes are characterized by the quaint and charming Medieval traditions of English architecture and give these dwellings an air of fantasy.

This home on 11th Street features a front facing gable with excellent half-timbering detail found in the Tudor style. Photo/John Neiuber
Character defining features – Tudor style
Massing
- Steeply pitched roof forms
- Multiple gables, overlapping gables and cross gable forms
- Asymmetrical massing typical, one to two stories, sometimes bi-level
- Vertical orientation of building forms and elements
- Small covered recessed arched porches at entries
- Porches or covered carports at side, within main building form and roof
Roofs
- Steeply pitched gable roofs
- Usually one prominent front-facing gable and other smaller gables
- Small, sometimes flared eaves
- Wood, slate, or asphalt shingle roofing, sometimes rolled at the edges to imitate thatching
Porches
- Porches where they occur are typically small covered front entries with a recessed alcove entered through an arched opening
- Recessed entry doors are usually within steeply pitched gable roof elements and openings are sometimes arched
Architectural details
- Smooth stucco finish with half-timbering
- Different materials on various planes of the building
- Prominent chimneys, often massive with decorative chimney pots
- Brick exterior cladding, unpainted, decorative patterns, limited in area
- Large barge boards at gable roof ends, sometimes decorative
- Decorative roof vents at the gable ends
- Stonework or “clinker” brick at chimneys and on other accent walls
Windows and doors
- Multi-paned, small true divided lites, sometimes leaded diamond pattern
- Casement and double-hung wood or steel windows
- Tall windows, often grouped in bands, sometimes in a large bay
- Doors are usually arched and typically heavy wood plank with clear finish
Future installments of this series will explore styles such as turn of the century, American Colonial, and modern, among others.









0 Comments