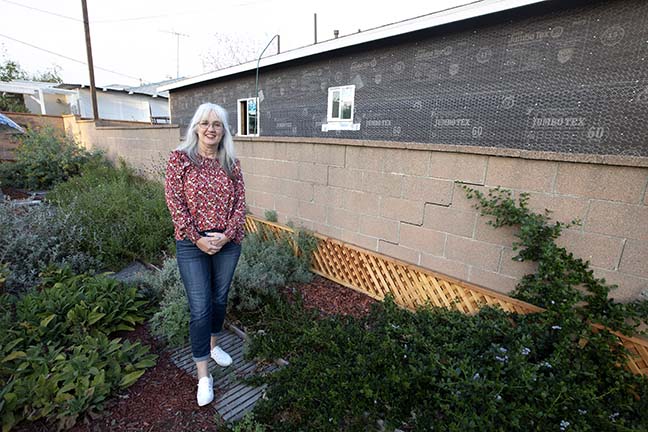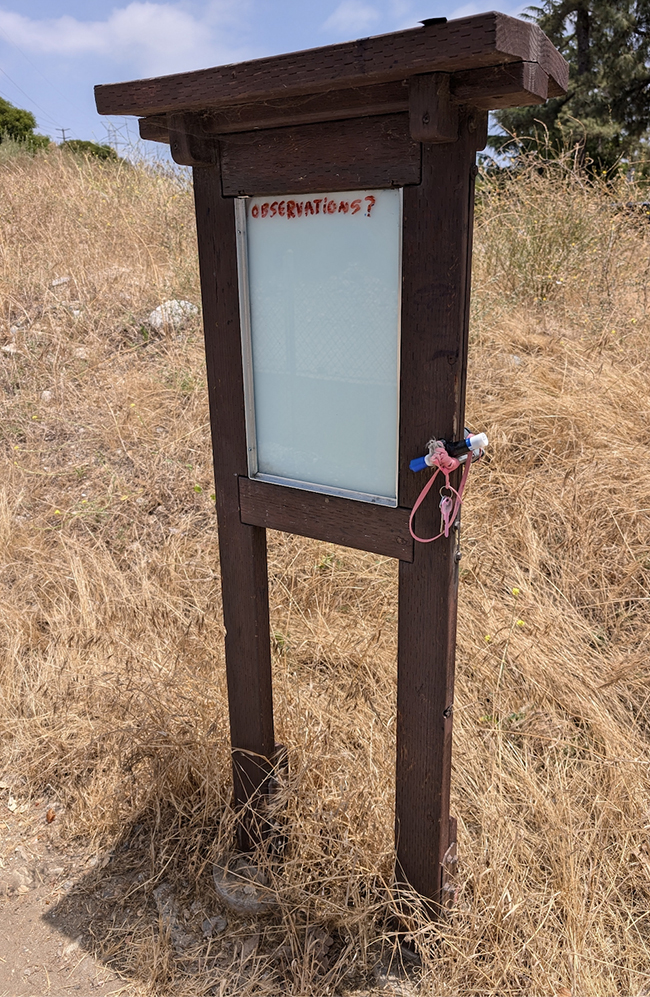‘Granny flats’ a big part of local affordable housing

Tina Kambarian is concerned about the loss of privacy in her backyard due to the accessory dwelling unit being constructed in her next door neighbor’s yard. He main complaint are the full size windows that face her property, which she would like to be replaced with clerestory windows which are small and mounted high on the wall. COURIER photo/Steven Felschundneff
by Steven Felschundneff | steven@claremont-courier.com
During the Claremont City Council meeting last week, Community Development Director Brad Johnson presented the annual Housing Element Progress Report, which the city is required to submit to state officials by April 1.
The report includes an update on the city’s progress in fulfilling its portion of the Regional Housing Needs Allocation for the planning period from 2014 to 2021. For this seven-year span, Claremont was allocated 373 new housing units as its fair share of the 412,137 total number needed to meet forecasted population growth in the Southern California Association of Governments region.
A critical part of the Regional Housing Needs Allocation is planning for affordable housing. However, Claremont fell short of its target numbers in every category except for above moderate income units, for which it exceeded its allocation by 282, for a total of 434 homes built. The city reported just 17 very low-income units from an allocation of 98, and 13 low-income units short of the target of 59. It did somewhat better among moderate income units, for which it reported 46 out of an allocation of 64.
That poor performance may soon change with Claremont’s revised Inclusionary Housing Ordinance, plus several low income housing projects in the works. There has also been an uptick in another common type of affordable housing, thanks in part to new state laws that make it easier to construct accessory dwelling units, commonly referred to as ADUs.
ADUs, also know as second units, in-law suites, casitas and granny flats, are stand-alone or attached housing built on a lot with an existing residential unit, usually a single family home. The ADU includes its own living, sleeping, eating, cooking and sanitation facilities, allowing one or more people to live independently, and by design, more affordably. Another related type of housing which is contained within an existing structure is called a junior accessory dwelling unit.
“California Legislature found and declared that, among other things, California is facing a severe housing crisis and ADUs are a valuable form of housing that meets the needs of family members, students, the elderly, in-home health care providers, people with disabilities and others. Therefore, ADUs are an essential component of California’s housing supply,” according to California Department of Housing and Community Development’s Accessory Dwelling Unit Handbook.
Granny flats have become a focus of affordable housing advocates because they generally cost less to construct than other types of housing, and because the vast majority of residential land in California is zoned for single family homes, so there are thousands of potential ADU locations in nearly every town across the state.
“Because ADUs must be built on lots with existing or proposed housing, they do not require paying for new land, dedicated parking or other costly infrastructure required to build a new single-family home,” according to Housing and Community Development.
In addition, ADUs can be built in established cities that have little or no land available for large developments, which helps the state meet critical housing needs in locales that also have plentiful, well-paying jobs.
A number of state laws have been passed recently, with the intent of preventing local ordinances from standing in the way of building ADUs, including eliminating owner occupancy requirements, doing away with minimum lot sizes and reducing the application review time by the city. Local agencies can impose development standards such as setbacks, height limits and design guidelines, as long as ADU approval and permitting is conducted without discretionary action, meaning the units are not up for a hearing.
“Development and other decision-making standards must be sufficiently objective to allow for ministerial review,” according to Housing and Community Development.
The new laws allow cities like Claremont to include ADUs in their Regional Housing Needs Allocations. For the most recent cycle of the existing housing element, which spans one year ending October 15, 2021, a total of 17 ADUs were permitted in Claremont, including 12 for very low income residents.
Certainly not every ADU built in the city will impact existing neighbors, but Tina Kambarian and her husband David fear their privacy may be compromised by a unit currently under construction adjacent to their home.
The house next door to the Kambarians was sold to an investor in November of 2020 and is now tenant occupied. In February of 2021, Qin Zhou of San Marino filed an application for a 1,000-square-foot accessory dwelling unit on the property, which is in the 700 block of Vassar Drive.
“Last fall we received a letter from the city saying that they had issued a permit for an ADU at our neighbor’s address, and that this was not a opportunity to appeal, it was just notifying us that this had been done and that the permit had been granted,” Kambarian said.
When the construction workers began framing the unit, she noticed how close it was to her property and became alarmed that two windows looked straight into her backyard. Using a tape measure she learned that portions of the ADU were closer than eight feet from the shared wall.
“When I saw the framing go up, I decided to look up the codes about what is allowed and not allowed, and that is where I found that if it’s less than an eight-foot setback, that the clerestory windows have to be utilized,” Kambarian said.
Clerestory windows are mounted high on a building’s wall, so that they allow sunlight to enter the room, but offer privacy to both the occupant and the neighbor.
According to Claremont’s Principal Planner Chris Veirs, the plans for the ADU on Vassar indicate an eight-foot setback, which would mean the current window arrangement is permissible. However, the city plans to investigate, and if the ADU is in fact not set back far enough, the builder will either have to move the ADU or change the design to include the clerestory windows. Veirs cautioned that the shared wall may not be on the property line, so the ADU could be less than eight feet from the wall, and still have the correct setback.
“All I would ask is that they use the clerestory windows to prevent them from staring into our backyard while we are having dinner, or having friends over, or in our hot tub,” Kambarian said.
A chart associated with Johnson’s presentation to the council showed 44 ADUs across the city for which applications had been submitted last year. Of those, just four were for personal use and one was withdrawn, meaning 39 will be future housing. And it seems likely that this type of development will become more common in Claremont
“[Assembly Bill] 671 requires local agencies’ housing elements to include a plan that incentivizes and promotes the creation of ADUs that can offer affordable rents for very low, low, or moderate-income households and requires HCD to develop a list of state grants and financial incentives in connection with the planning, construction and operation of affordable ADUs,” according to Housing and Community Development.









0 Comments