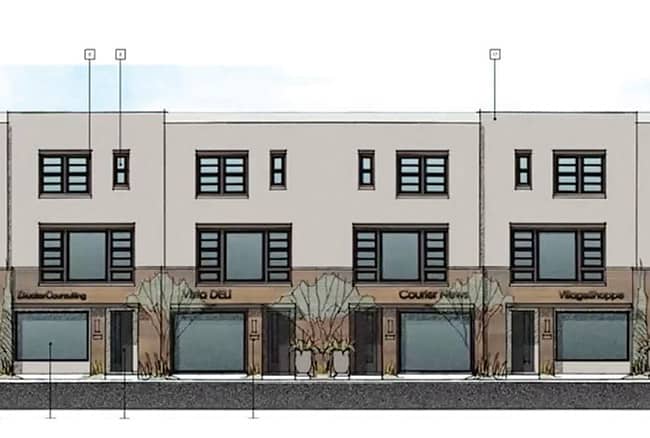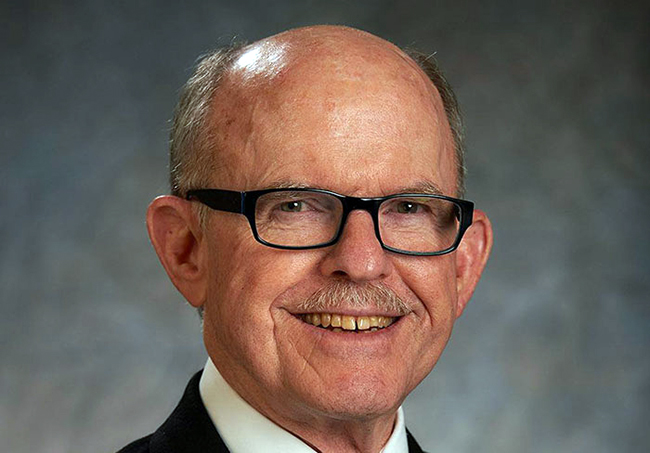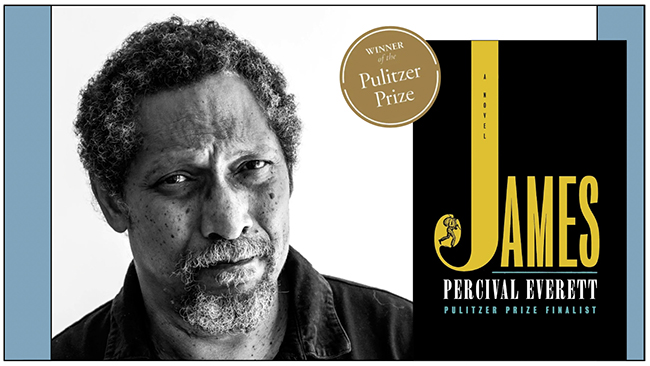Mixed use development proposed at Marie Callender’s site

by Steven Felschundneff | steven@claremont-courier.com
Regular readers of the Claremont COURIER may be getting the impression that the entire city is either under construction or has a proposed development coming, and you can add one more to the list, tentatively called Foothill and Towne.
During last week’s Claremont Architectural Commission meeting, city staff and the builder, Olson Urban Housing, formally introduced the planned mixed use development including 56 housing units, 12 of which would incorporate work spaces that could become small street-level businesses.
The proposed project would be built on a roughly three-acre lot located at the southeast corner of Towne Avenue and Foothill Boulevard, including the site of the former Marie Callender’s Restaurant.
The L-shaped property wraps around an existing retail fuel station at Towne and Foothill, which creates 150 feet of linear frontage on Towne and 350 feet of frontage on Foothill. The plan includes six three-story and four two-story buildings with a “Spanish Monterey influenced architectural design.” The two live-work buildings will be on Foothill and will have more of a contemporary design.
The Olson Company may sound familiar because they built Ivy Walk off Indian Hill Boulevard at Vista Drive in 2014, and perhaps more significantly the large Claremont Village Walk townhomes just west of the Packing House in 2004.
The lot is currently zoned “West Foothill Boulevard mixed use” but the builder has requested the zoning be changed to “mixed use three” so it can construct three-story buildings.
An existing neighborhood of single family homes lies directly south of the property, so the developer elected to place the four two-story buildings at the south end of the lot. These structures will also incorporate single-story flat-style units, which have been requested by local real estate professionals for years.
The development must comply with Claremont’s Inclusionary Housing Ordinance. However, since its application was received before March, it’s covered under the old rules, not the new stricter ordinance passed last year. The Olson Company chose to include 10% low income housing, which qualified the project for a density bonus under state law, boosting density from 15 to 18.3 units per acre.
Nik Hlady, senior planner for the city, gave the staff presentation, including the details of how the density bonus law would affect the project.
The 10% affordable housing component qualified the project for 20% greater density and a waiver of the two-story development standard in city code, which calls for a maximum building height of 28 feet. The applicant has requested a waiver to go up to three stories, or 33 feet nine inches.
Additionally, under the density bonus law, the developer can get a reduction in the number of parking spaces. However, The Olson Company has elected to offer more than the 126 spaces allowed under the rule, and will build 112 covered and 45 uncovered spaces.
While the live-work spaces on Foothill must have one additional parking spot per unit, none of those spaces will be in front of the building, but will be behind the entire development off of a fire lane.
The development is covered under yet another state law, SB 330, the Housing Crisis Act of 2019. Under its streamlining provisions, no more than five public hearings may be held as part of this project’s review, and last week’s review counts as the first. So, only four meetings remain for the entitlement process, including all commissions and the city council.
“Has staff considered not waiving the third story variance request in the evaluation of this project?” Commissioner Robert Perry asked Hlady.
He responded that the city has considered it, but there is a fairly high burden to reject that request. The project is entitled to a waiver of any development standard that will have the effect of physically precluding the construction, and they have asked for the third story as a means to achieve the 18.3 units per acre granted under the density bonus law. However, if the units were spread out into the common open space in the current design, that could be an alternative to the third story.
“There is considerably more open space than what the code requires for this project, so I think if we were to talk trade-offs in denying that waiver, what would go would be this common open space area,” Hlady said.
Commissioner Georgeann Spivak asked about the environmental impacts of the fueling station, which is just a few yards from three of the project’s buildings.
The project must be reviewed under the California Environmental Quality Act for traffic, safety, noise and air quality. The applicant has provided a phase one site assessment, according to Hlady.
Public comment was mixed, with most speakers expressing concerns about the project, including size of the buildings, loss of privacy in the back yards of the adjacent neighborhood, and a lack of open space for children to play. One caller who lived across the street said he wished the project was bigger so more people could afford to call Claremont home.
Last week’s meeting was just a preliminary review, so the commission took no action.








0 Comments