South Village comes into focus with plans for second phase
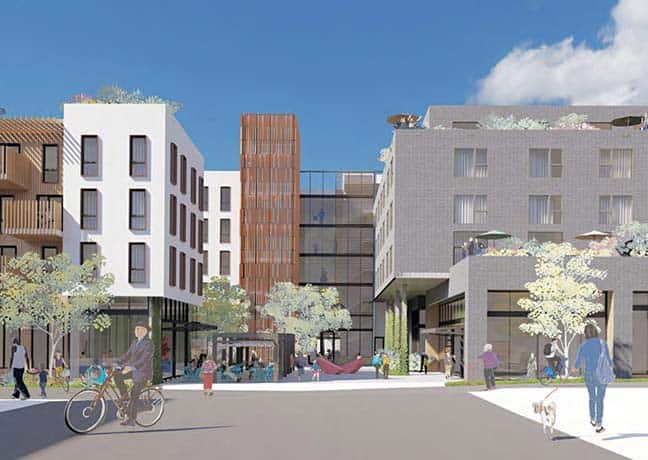
The Claremont Architectural Commission had good things to say about the eastern elevation of block C of the proposed South Village development even as they were critical of the structure’s overall massing.
by Steven Felschundneff | steven@claremont-courier.com
Claremont got its second look at the transformative planned development called South Village, and the overall reaction was definitely mixed with the public expressing concerns over building mass, while the Claremont Architectural Commission generally liked the design.
During its meeting last Wednesday, the architectural commission heard presentations on two of the project’s largest buildings as well as the landscaping design. This was the second time the developers brought their ideas for the project to the commission, with the first phase getting its initial hearing in December. A third phase has yet to be submitted but is anticipated.
Wednesday’s meeting was only a preliminary design review, however, residents are now getting a close-up look at what could one day be built on the land south and west from the existing Village. The commission did not make any final recommendations, rather they provided direction to the developers and the architects on the project which will be the first built in a special zoning area created under the Village South Specific Plan.
“This is a very large project, it’s very important, it’s in the Claremont Village and we’ve got approaching 500,000 square feet of new commercial development not including the parking,” Principal Planner Chris Veirs said.
Phase two is a five acre site which includes two mixed-use buildings identified only as blocks C and D. From a birds-eye view, the land will be divided by the construction of a new roadway called Center Street which is joined by an extension of Green Street and Watson Drive to create a zigzag effect. Taken together, the first two phases make up 8.8 acres of the eventual 13-acre development.
At 307,000 square feet, block C, planned for the southeast corner of Bucknell Avenue and the still-to-come New Santa Fe Street, is the largest building in the development. It is mixed use on the first floor including 15,000 square feet of retail and restaurant units, with 295 studio, one- and two-bedroom apartments on upper floors plus a small number of three-bedroom units. It ranges from three to five stories in height with a seven-level, 450-space parking garage that is contained entirely within the structure. Ninety of those parking spaces will be for commercial use and the rest for residents. The fifth floor includes 5,600 square feet of rooftop deck spaces for the apartment residents’ use.
Designed by the firm David Baker Architects, block C has more of a modern design with a large variety of different exterior surfaces and an internal courtyard. David Baker described the design ideals as keeping it local, the shared experiences, celebrating heritage, place making and embracing art.
The commission generally agreed that the large block C structure needed more variation in mass particularly, on Bucknell which was described as not having the same level of detailed thinking as the building’s other elevations. Commission members did praise the east view with the entry into the large public courtyard as a highlight.

Block D of the proposed South Village development, a Spanish colonial and art deco blended design, received general good reviews from the Claremont Architectural Commission. The view above shows the structure from the southeast corner of Indian Hill Boulevard and the future extension of Green Street.
Block D will be 125,000 square feet and will be located at the northwest corner of Indian Hill Boulevard and an extension of Green Street. It will be three stories in height on Indian Hill, scaled up to four stories toward the west. It will include 12,000 square feet of retail space, 111 mostly one- and two-bedroom apartments and six live-work spaces. There will be a subterranean one level parking structure with 107 parking spaces.
Christine Pierron, of the architecture firm. The Cearnal Collective, gave a presentation on block D which she described as having a “Spanish colonial art deco blend” design. The building features a number of design elements which the architect said were inspired by the adjacent Vortex building.
Block D received general approval with its Spanish influences that worked as a bridge to the design found in the existing Village. There were some comments about having more variation in the color palette in particular for the brick portion at the north corner on Indian Hill.
Fewer that ten people spoke during public comment, giving the proposal mixed reviews that leaned toward disapproval of the structures’ massive size.
“Too many buildings in this design portfolio resemble the new horrific housing development at Bonita and Gary just outside of our city limits. None of us who supported the project were fighting for that rectangular big box building,” said Pamela Casey Nagler, who wrote a viewpoint on the project published in last week’s COURIER.
“It is taller than I certainly had expected given the constraints in the Village South plan,” Sue Schenk said.
“There were long discussions between staff comparing heights and talking about the way height measurements are made in accordance to the plan. And we believe they comply [with VSSP]. But again, we are doing a preliminary review, it’s not a review for final decision. We hope that the plans will continue to evolve,” Veirs said.
During a discussion of the landscape design, commissioner Bob Perry said it was going to be a challenging environment for the health of the street trees largely because there was not enough space.
“The configuration and scale of buildings and roads proposed in the South Village results in many highly restricted spaces, tall architecture, and deep shade that will impact the growth and character street trees virtually everywhere. More space is needed to successfully implement the proposed tree planting concept, particularly on East/West streets,” he wrote in a letter to the city.
Chair Mark Schoeman asked for comments on commissioners’ overall impression of the project given that would be the decision they would ultimately be called on to make.
“It’s a sum of its parts and at some point we have to look at that sum,” chair Schoeman said.
“I think the phase we are looking at now relates well to the first phase. I see some thoughtfulness in how those [designs] are going to interact, especially when we look at building C where it faces Vortox. Mostly good variation in the massing, the setbacks [and] the different elevations of the buildings. For me, there are just little things on each one that I’m not too excited about,” commissioner John Neiuber said.
Perry agreed with Neiuber’s comments but said the design felt like it verges on a more is better concept.
“We now have quite a conglomeration of creative architecture here and quite a network of small spaces between them,” Perry said. “So I’m looking for something that either unifies or takes the lead in controlling the experience here. It does begin to verge on, from my perspective, so much variety and amazing things that it’s not calming, it’s not peaceful it’s not enjoyable. Or that component tends to be lost at this point.”
Commissioner Georgeann Spivack said a recent visit to the site reminded her that the property was actually quite small, which elevates the visual massing of the proposed structures.
“It struck me that building C is right across for the Keck building which is a very sterile almost dormitory-like facade. I feel like the developer, even though he’s brought in a lot of interesting material and done different things with the shades over the windows, didn’t quite get that Keck is not the model of architecture that we want to repeat in this new development,” Spivack said.
Still, she praised the overall development as an improvement to the underutilized and mostly vacant land where it will be built.
“The transit oriented development is what we need and there are some fabulous things about this project that I think anyone would be excited to see,” she said.
Chair Schoeman described the urban landscape as being about the spaces between buildings more than the buildings themselves and was concerned that not enough attention had been paid to those spaces.
“What I get from this plan is that the landscape architects weren’t in charge and they didn’t create those moments of walking from the train station to my apartment off Bucknell, and what that experience was like. And so from an overall standpoint, I would like to see more attention paid to that experience because that is our urban experience,” he said.
He also cited a lack of innovation in the design that would pull the new community into the 21st century by addressing problems with water, pollution and power.
Citing an earlier comment that putting in more electric vehicle charging stations might be too expensive, chair Schoeman replied that such an answer is unacceptable today.
“How is this project addressing the future? That is what I want to hear,” he said. “How this project … is solving our problems here in town, here in the state, here in the country, here in the world.”



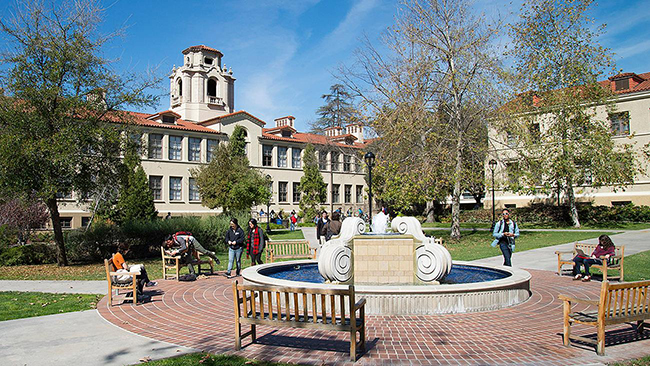


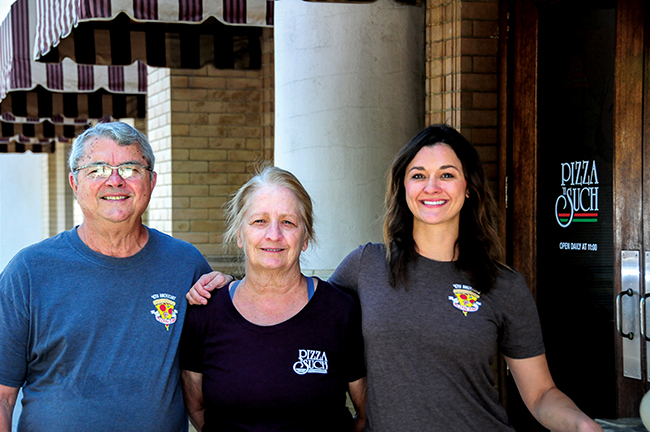
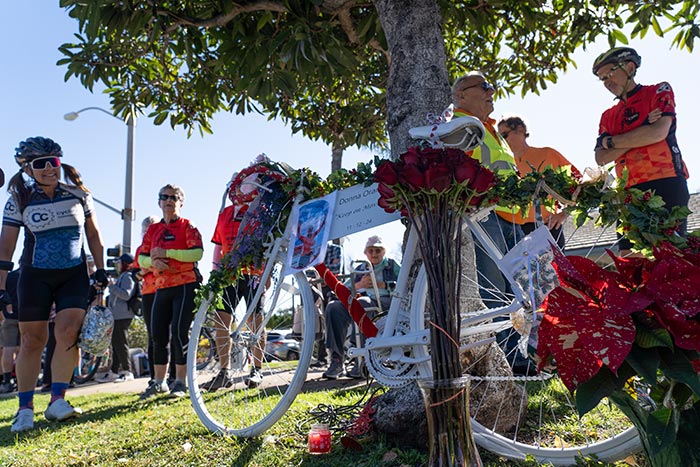
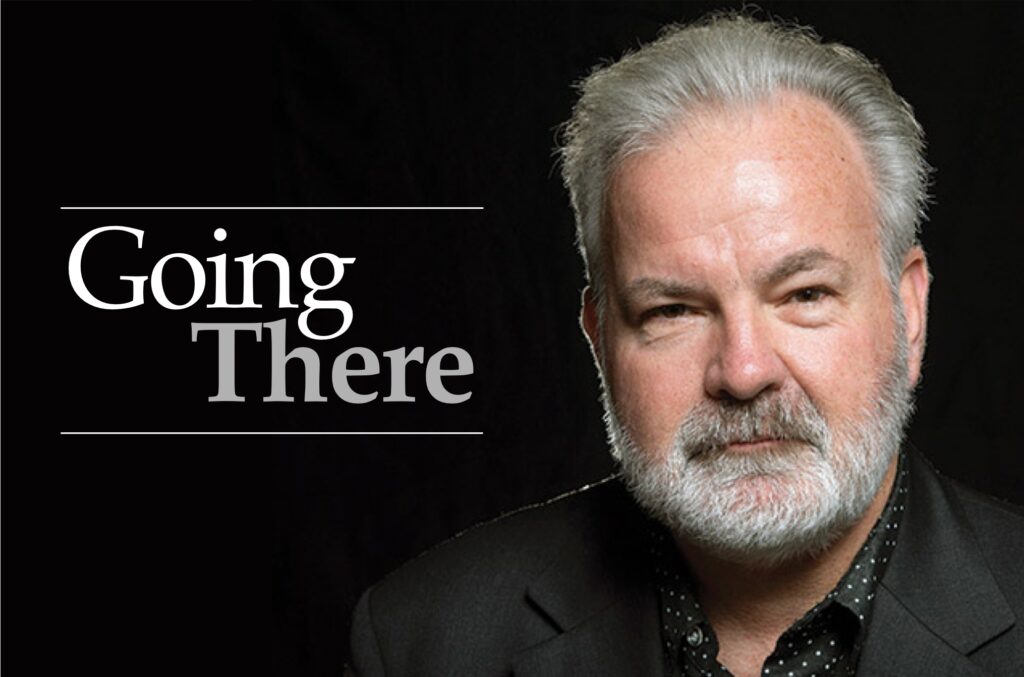
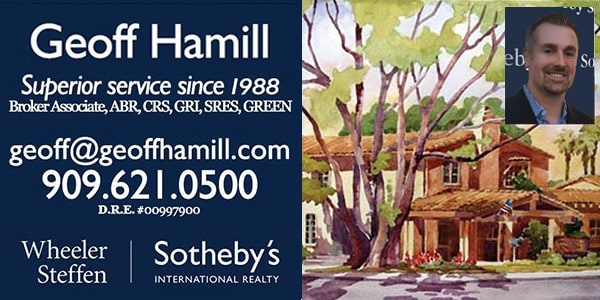
0 Comments