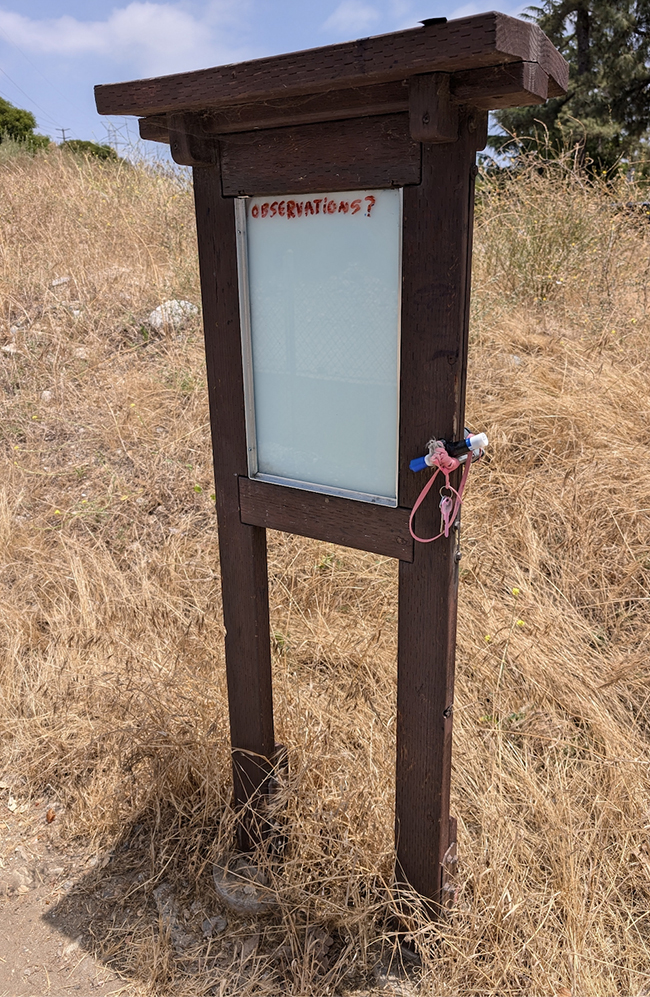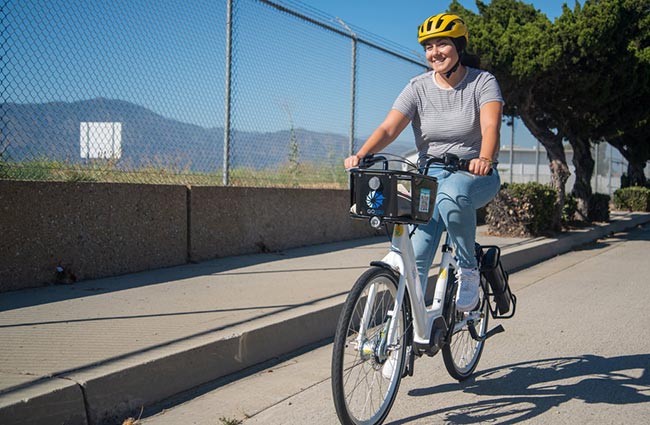South Village maps, parking reduction plan approved
by Steven Felschundneff | steven@claremont-courier.com
On Tuesday the City Council was set to hear an appeal of the Claremont Planning Commission’s approval of tentative tract maps for the South Village development, but over the weekend the appellant abruptly withdrew.
A group called Supporters Alliance for Environmental Responsibility, which is funded by the Southern California District Council of Laborers, had appealed the commission’s findings under the California Environmental Quality Act. There was no official explanation for the decision to withdraw, however, the group has filed similar appeals across Southern California over the last few years.
South Village had an initial design review by the architectural commission in three phases early in 2022 and came before the planning commission in November.
With the appeal out of the way, the council made quick business of supporting the planning commission, voting 6-0 to accept its resolution approving the tract maps, a parking reduction plan and an agreement to abandon a portion of Santa Fe Street, which will be relocated into the proposed development. The staff report noted the north half of the old Santa Fe Street was already scheduled to be supplanted by the light rail system formerly known as the Gold Line.
The developer has proposed building South Village in three phases, and Tuesday’s vote approves the subdivision of the 12.4-acre site and establishes two new streets, along with the extension of Green Street and Watson Drive.
The Council upheld the commission’s approval of a 25% reduction to the minimum parking requirement set under the Village South Specific Plan, the governing planning document for South Village. The developer commissioned a parking study that found the reduction was warranted because of “shared parking benefits” resulting from a mix of uses within the development, with peak demand for parking at non-corresponding times. For example, office and retail parking demand peaks during the day, whereas restaurant and residential users require parking at night, allowing for the “sharing” of the spaces.
The developers, Village Partners and Arteco Partners, have proposed constructing 705 residential units, including 581 apartments and 101 flats, 144,417 square feet of new commercial space, of which about 40% will be retail, 36 % restaurants, and the remainder will office space, and 1,293 parking spaces, with 1,168 located in parking structures. The plan also creates public areas, including a 10,000-square-foot plaza and a similar sized park, along with many smaller plazas, courtyards, and paseos.
South Village will have three more public hearings, a review of the final map by the City Council, approval of the conditional use permit by the planning commission, and a sign review by the architectural commission.









0 Comments