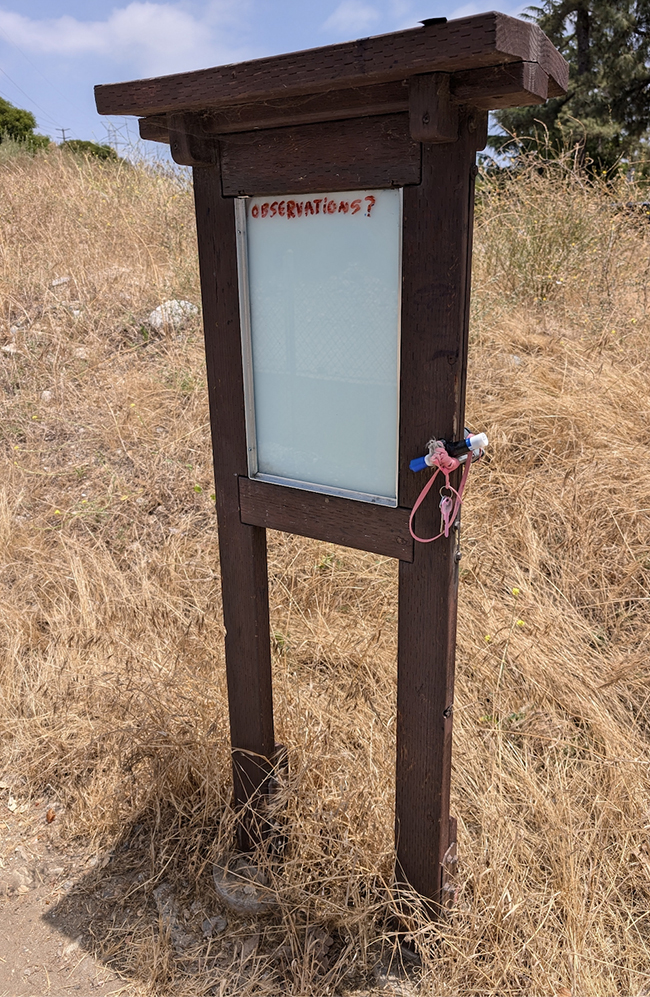Developers continue to eye new building sites in Claremont
The home building flurry continues with two additional developments submitting to planning commission.
Tuesday night’s meeting of the Claremont Planning Commission brought forward two new development proposals, one on south Mills Avenue and a second mixed-use plan on Foothill Boulevard and Monte Vista Avenue.
Brandywine Homes may have pulled its plans for a development at the former La Puerta site on Forbes Avenue, but the Orange County-based builder hasn’t given up on home construction in Claremont.
The city and planning commission are currently reviewing plans for a proposed residential development on a 1.86-acre site currently owned by City Blessings Church, located at 735 S. Mills Ave., abutting the 10-freeway. Brandywine’s proposed project includes 20 two-story, detached residential homes.
While the Mills Avenue deal is still in its infancy, Brandywine is further along on a second project on Auto Center Drive. Plans for the development of 11.5 acres in South Claremont have not yet been submitted, but Director of Community Development Brian Desatnik said he expects to receive them within the next week or two.
“Brandywine is working with Toyota to sell a portion of [of the land] to Roger Hogan for his dealership,” Mr. Desatnik explained. “Toyota could move into the old Ford building and we’re expecting a Volkswagen dealership to move to the current Toyota location.”
The architectural commission will meet Wednesday, May 28 to further discuss Brandywine’s plans on Mills Avenue, with a review of the Auto Center Drive plans anticipated in the coming months.
Claremont Commons would add 93 new homes
The proposed development at Foothill and Monte Vista, dubbed Claremont Commons, would include 25 single-family detached homes, 68 townhomes and 5,600 square feet of retail with amenities like public art, parks and open space.
According to the planning commission agenda report, the owner of the 9.7-acre parcel has been working with the city to develop on that land since the 1980s. The site was purchased in 1984 with hopes of building a supermarket-anchored shopping center, but nothing panned out.
The Arco gas station opened its pumps in 1997, with Armstrong Garden Center following in 1999. The remaining acres have remained undeveloped, but it has long been a site of interest, with discussion of everything from the energy company Technip considering a move from First Street to the possibility of a Target store. None of these projects materialized as developers cited difficulties building on the oddly shaped lot and financial constraints.
In September of 2012, the property owner, Clare Properties LLC, decided on a mixed-use project to include residential, retail and open space. The parcel is divided between Claremont and Upland, thereby spanning two counties—Los Angeles and San Bernardino. The owners and city officials began talks with the city of Upland to try to move the city of Claremont’s boundary east to Monte Vista. Nothing has been decided at this point, but the possibility of a border move remains.
“We’ve had some preliminary talks with Upland and we’ll be following up soon,” Mr. Desatnik said. “[Upland] is open to the idea but it depends on whether the timing will work with the developer.”
Handing over valuable square footage without some kind of beneficial trade-off would be unlikely for any city, so Claremont officials are looking at other parcels within city boundaries that Upland may be coveting.
The undeveloped land between Claremont Boulevard and Monte Vista Avenue, going several miles north of Foothill, has created an awkward diagonal line running between the two cities.
“It creates odd shapes that aren’t conducive to development in any city,” Mr. Desatnik said. “We’ve got some parcels they may want to get in their sphere—possibly up on Base Line. It’s all in talks right now. There’s no deal or anything.”
Zoning provides another hurdle for the developer, Walbern Developments. The Foothill/Monte Vista plot is zoned commercial and although there is a small commercial aspect, the project overall is primarily residential and includes a precarious 3.5-acre “no-build” zone running through the middle.
The no-build zone, a 150-foot by 1000-foot space, was handed down from the Federal Aviation Administration in response to the position of Cable Airport and flight takeoff patterns, according to Planning Commission Chair Jeff Hammill.
“It’s not anywhere near ready to go to council yet. There are several things that need to be worked out in terms of jurisdiction,” Mr. Hammill said.
Overall, the commission is supportive of the project in concept, Mr. Hammill explained, but concerns remain regarding the no-build zone and the county/city line issue. Given all the constraints, Mr. Hammill noted that it appears to be “a pretty creative project.”
Even with support for the project from both city staff and the commission, Walbern still has a long road ahead of them.
“I’m going to have them do another preliminary before they go to architectural commission,” Mr. Desatnik said. “Then we’ll do an environmental review on it. It could be six months before it gets back to the planning commission.”
Preliminary plans are on file with the community development department at city hall, 207 Harvard Ave., and are available for review between the hours of 7 a.m. and 6 p.m., Monday through Thursday.
—Kathryn Dunn
editor@claremont-courier.com









0 Comments