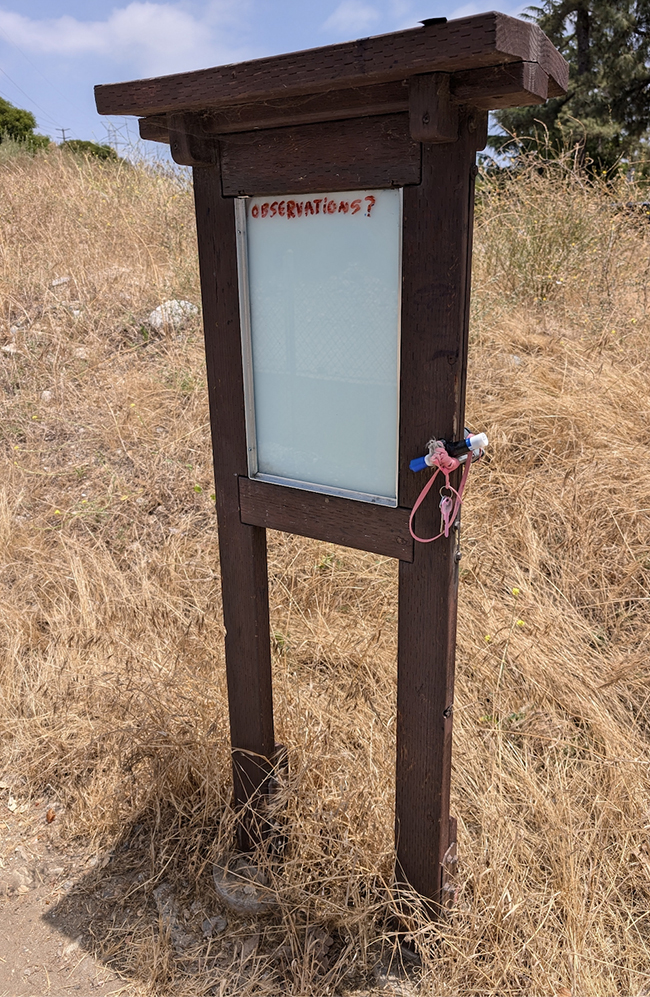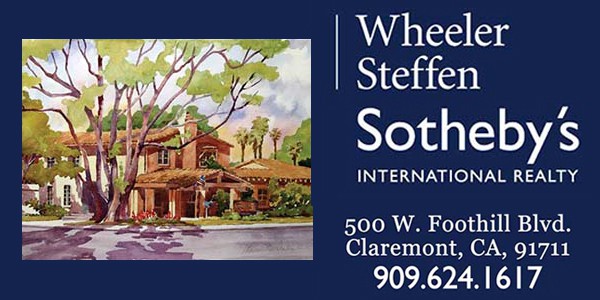Developer makes modifications to six-acre residential project
Concerns over design elements of a 95-unit residential development on the former strawberry patch located on the corner of Towne Avenue and Base Line Road were addressed Tuesday evening, thanks to a public informational meeting orchestrated by William Lyon Homes and the city of Claremont.
The project design came under fire from residents at a Claremont Architectural Commission meeting last month, who felt the style of the multi-family residential community wasn’t in line with the general feeling of the neighborhood.
Both the commission and community members raised concerns at that meeting, saying the contemporary and eclectic style of the buildings—with its stucco, brick and pre-cast stone design elements—appeared commercial, urban and repetitive.
The developer took those comments to heart and with William Hezmalhalch Architects, Inc., reworked many of the design elements. The changes were presented to roughly 25 residents who gathered at the Hughes Center eager to see the revisions.
“We wanted to be able to demonstrate to you that there is a consistency in design from what was previously shown to the commission as well as the community and what we have here tonight,” William Lyon Homes Project Manager Joe Martin told the audience.
Mr. Martin and Senior Project Manager Mike Hutaff stood before residents and gave their presentation, showcasing the modified design elements and the reasons for the changes.
“From a material standpoint, we’ve maintained the brick, stucco and siding material previously shown,” said Mr. Hutaff. “What we want to try and introduce is a really warm color palette—colors that are appropriate for the city of Claremont. This is how we arrived at the materials and we wanted it to be seen as one building.”
The 95-unit development includes two types of buildings: 47 traditional row-style townhomes as well as 48 motor court townhomes with a U-shaped footprint. Each unit has a private, two-car garage and there are 42 additional guest parking spaces on the six-acre site.
William Lyon Homes took over the project in April when the property’s previous owner, City Ventures, sold the site with its plans already approved by the city.
One particular focal point of the development, a unit referred to as “The Tower,” garnered the most discussion, sparking concerns about the height and scale of the design feature, which critics described as “aribtrary.” The developer reduced the height of the tower by six feet, and the modified plans will be presented to the architectural commission in September for review.
“We’ve dropped down the height of the tower so it’s now consistent with the rest of the buildings,” explained Mr. Hutaff. “We’ve also changed the roof form. So instead of being a parapet roof. it actually has a pit roof on it and it’s connected back to a stair element that brings you back up to that third-floor space.”
In addition, a large oak tree will be planted on the corner of the site, welcoming visitors to the city.
The building setbacks on Base Line Road will be about 24 feet. On Towne Avenue, however, the setback will increase to 35 feet, with parkway landscaping softening the visual impact from the streets. Towne Avenue will also be fitted with a stucco sound wall with added design elements to tie it in with the aesthetics of the property.
One element that sets the William Lyon property apart from others recently built on Base Line Road is the addition of a pool and pool cabaña. Because the cabaña is one of the first buildings seen when driving into the community, the developer incorporated the same new design elements found throughout the property.
“I think it’s wonderful they have a pool,” commented resident Edith Richardson. “Where else are these homeowners going to go for entertainment, Thompson Creek?”
In spite of the warmly-received modifications to the design elements, residents and local realtors raised a few additional concerns. Specifically, they lamented the lack of units with first floor bedrooms and bathrooms. Out of the 95 units available, only seven have a ground floor bedroom with a full bath. All units are either two or three stories and none are equipped with an elevator.
“We live in a community where people want to stay in Claremont,” local realtor Cynthia Asinas said. “They get into their retirement years and they want to right-size. These properties could possibly fit the bill, except for the fact that only seven out of 95 have a bedroom downstairs and it’s not even the master. That’s a problem. We can’t even get our own population to buy here in Claremont.”
Overall, Claremont residents were grateful that the developer heard their concerns and made considerable design modifications. But not everybody was happy. After Mr. Martin expressed his desire to build future homes in Claremont, one resident made it known that the possibility of that happening was unlikely.
“Base Line is filled, there’s no place left,” Ms. Asinas said. “It’s absolutely filled and absolutely ruined.”
William Lyon Homes will come again before the architectural commission on September 10 with three items for approval: the buildings to the rear of the property, the pool cabaña and the freeway wall along Towne Avenue.
—Angela Bailey
news@claremont-courier.com









0 Comments