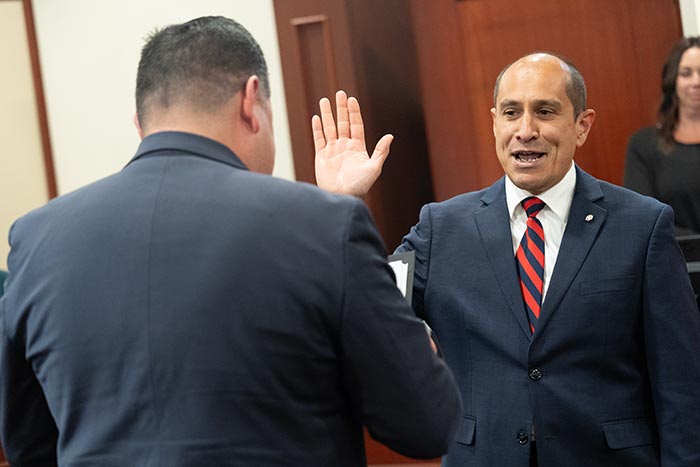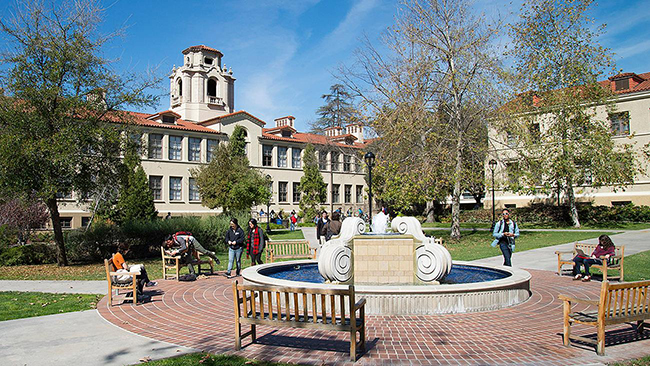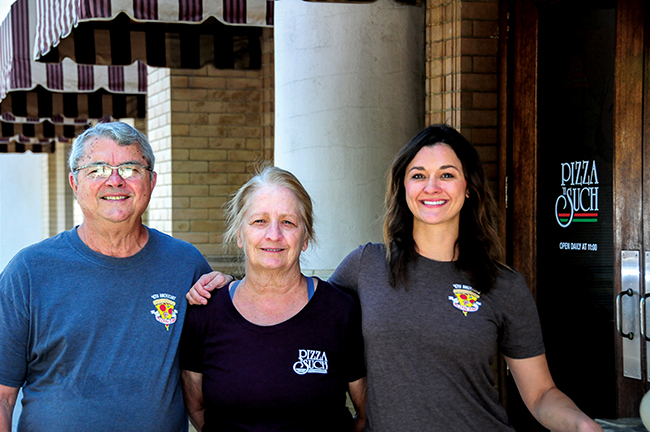Pomona College seeks zone change as part of master plan
As part of the university’s 15-year master plan, Pomona College officials will take a second stab at a zone change Tuesday, April 28 before the Claremont City Council.
Pomona College staff went before the planning commission on April 7 to request a zone change from medium-density residential to institution residential (IR) for properties at 211 and 239 North College Avenue but was narrowl
The potential zone change denied by the commission was also to include a shift from multi-family residential (RM2000) to institutional education (IE) for property located at 211, 211A and 239 Harvard Avenue and the north-south alley situated between North College Avenue and Harvard Avenue.
The 211 and 239 College Avenue property, which is bounded by Second Street on the south and Bonita Avenue on the north, includes the Renwick House and a cluster of white bungalows called The Cottages.
The Renwick House is a two-story late-Victorian home that was originally built by Helen Renwick, a single mother who moved here from Iowa so her only son could attend Claremont schools. It now serves as the college’s annual giving office.
The Cottages, which were originally part of the old Claremont Hotel built in 1887 and was transferred to Pomona College in 1888. The remaining three bungalows house anywhere from three to five students, according to the Pomona College website. The college’s master plan calls for demolition of the three structures.
In addition to The Cottages and the demo and construction of Millikan Laboratory, other buildings on the tear-down list include Lawry Court and Walton Commons, both located on north Sixth Street; the Montgomery Museum of Art, located on the east side of College at Bonita Avenue; and the Thatcher Music building, which was originally set for renovation but has since been put on the demolition list. In all, Pomona will remove 126,700 gross square feet of existing facilities.
Renovations on existing structures include Andrew Lab, Rembrandt Hall and a 25,000-square-foot addition to Big Bridges. Additional renovation projects include Oldenborg and the Rains Center, as well as both Seaver North and South. Included in the Pomona College master plan is the construction of a new museum of art.
Over the next 15 years, Pomona College will realize a net increase of 205,400 square feet in property, which includes 153,600 square feet for administrative/academic uses and 51,800 square feet of dorms. In its master plan, Pomona suggests a proposed increase of 50 students, 30 faculty and 30 staff over the same period.
Overall, the planning commission was supportive of Pomona College’s effort and approved the master plan. However, commissioners and most of the 12 or so people who spoke at public comment were most concerned with traffic and parking. While efforts were made by Pomona College to address pedestrian traffic through renovation of a pedestrian path at College Avenue and Sixth Street, commissioners weren’t sold on making the zone change to accommodate the new museum of art, which will extend Pomona College’s reach into the business district of the Village.
The matter will go before the city council, with a negative recommendation from the planning commission, on Tuesday, April 28 at 6:30 p.m. in council chamber. Public comment is welcome.
—Kathryn Dunn
editor@claremont-courier.com










0 Comments