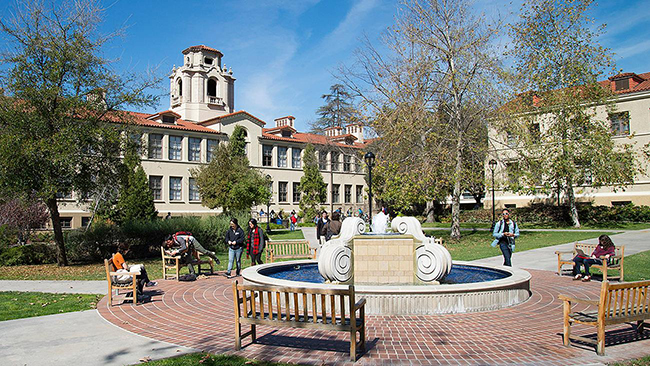Move-in day at Pomona’s new Millikan Laboratory
Pomona College unveiled the latest addition to its string of new buildings this week with the opening of Millikan Laboratory and a renovated Andrew Science Hall.
The new structure replaces the original Millikan building, which was built in 1958 as part of the Seaver science complex. In recent years, the college felt Millikan was aging, with problems that included a cracked foundation and a structure that did not permit sustainability improvements.
While the original intent was to renovate, it was determined that rebuilding was the best choice, as additional costs would be recouped within five years thanks to energy savings, according to Mark Kendall of Pomona College.
On Monday, faculty were busy moving into Millikan and Andrew Hall even as workers contin
Standing on top of a scaffolding, Jason Cortez and David Santibanez of LJ Acoustics applied touch-up paint to the wall they installed in the back of a first-floor lecture hall. Their company used a special type of insulation behind a wooden wall to enhance acoustics, so professors could be more easily heard in the large space.
Dozens of workers, some from the college and others representing moving companies, crowded the hallways as employees settled into their new offices.
Mathematics department administrator Kathy Sheldon placed temporary nametags on mailboxes in the department’s new office while multitasking by also sorting the mail.
“Mathematicians love their mail,” she said.
Down the hall, Jo Hardin, chair of the math department, was trying to have a conversation with service desk manager Matthew Walker about Ethernet connections, but kept getting interrupted as movers brought in box after box of Ms. Hardin’s possessions.
“What about this bench?” one man asked. Looking up from her laptop, she pointed to a gap between two bookcases.
The new Millikan offers nearly 75,000 square feet of space, a digital planetarium with a 360-degree immersive view of the night sky; an 80- to 100-seat colloquium; a large 50-seat classroom; six math classrooms, including three 30-seat classrooms and an applied math lab; outdoor physics labs; seven physics teaching labs; machine, wood and metal shops; a two-story atrium; collaborative study spaces and lounges and a garden courtyard.
The building will house the mathematics, physics and astronomy departments and is currently open to summer research students, a few months ahead of schedule.
The revamped facility is not just for the college community, according to Mr. Kendall. The digital planetarium—its dome visible from College Avenue and Sixth Street—offers opportunities for the larger community, including local schools and organizations, to visit for special events and performances and to hold astronomy classes.
Similar to other structures built by the college in recent years, the new lab integrates the most stringent of LEED requirements set by the US Green Building Council. The old building’s combined forced-air HVAC system has been replaced with decoupled air-handling and heating and cooling systems, using advanced chilled metal beam technology. The building has disconnected outside and inside walls, creating a thermal barrier.
Other green features include LED lighting and light sensors, operable windows with cooling and heating adjusting automatically and native landscaping.
Pomona College preserved the bronze atom sculpture by local artist Albert Stewart and has returned it to the spot where it has been since 1958 above Millikan’s College Avenue entrance.
—Steven Felschundneff
steven@claremont-courier.com










0 Comments