Claremont Foothill Master Plan is finalized, approved
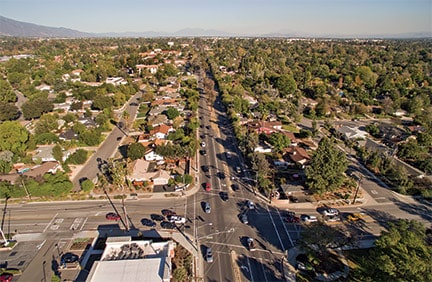
The Claremont City Council voted to approve the Foothill Boulevard Master Plan and transferred extra funds to the city surplus during a packed Tuesday meeting.
The ma
“It’s been a long process, a lot of work,” City Planner Chris Viers said during his presentation. “We’re trying to create a vision that is shared by the entire community.”
The city began working on the master plan when Claremont gained control over Foothill from Caltrans in 2012. According to Mr. Viers, it was the end result of 20 interviews, two public workshops, three neighborhood meetings and an extensive dialogue with Claremonters who will be affected by the plan.
The plan divides Claremont’s portion of Foothill into three subsections: the western section, which runs east from Towne Avenue to Mountain Avenue, the central section, which runs from Mountain to Yale Avenue, and the eastern section, which runs from Yale to Monte Vista.
The central section received the most scrutiny from the council and from speakers during public comment, specifically the south side of Foothill that runs east from Mountain to Berkeley. The original plan called for pulling shrubs that were deemed “inappropriate,” paving a sidewalk and relandscaping with other trees and plants.
A second alternative called for planting additional trees and shrubs for a denser landscape and doing away with the sidewalk altogether. The third option would have left the section essentially as is, save for the general clean-up and a bike lane.
Most speakers, many who live in homes with backyard fences that abut Foothill, did not approve of the original plan of installing the south side sidewalk in the central section. These residents were largely opposed to the removal of landscaping that provides a shield from traffic noise and dust from the busy thoroughfare. Ultimately, council agreed and eliminated the plan for a sidewalk on the south side of the central segment.
The intersection of Mountain and Foothill will also be revamped under the plan.
Ladder-style crosswalk striping will be painted around the perimeter of the intersection to allow for greater pedestrian visibility. In addition, the stop bar will be slightly pulled back to increase distance between stopped cars and pedestrians.
The modifications will eliminate the ability to make a U-turn at the Mountain/Foothill intersection, according to Mr. Viers. Instead, a U-turn opportunity will be installed at Colby Circle for eastbound motorists who want to travel west.
Overall, the plan will last up to 15 years and will commence in three phases. Phase one primarily includes creating bike lanes, bioswales, and planting trees where needed; phase two includes more landscaping and planting more trees; and phase three includes construction of new storm drains and parkway enhancements.
Throughout the plan, public art will be installed whenever funds from the public art program are available.
A 50-minute public comment session followed Mr. Viers’ presentation, with 15 speakers making their cases for and against.
“That’s the longest public comment section we’ve had since I’ve been mayor,” Mayor Corey Calaycay remarked after the last speaker left the dais.
During the initial presentation, Mr. Viers acknowledged a significant pushback to a sidewalk from residents whose property line extends to Foothill.
Melissa Paul took issue with the look of the proposal, calling the existing area a “beautiful little ecosystem.”
“We don’t want something that looks like Irvine. This is Claremont,” she said.
Judy Conan mentioned her petition against the master plan garnered 101 signatures from her neighborhood. She favored the central segment’s second option, calling it “more lush.”
The council dissected different aspects of the plan during discussion. Mr. Calaycay brought forth the possibility of creating a two-lane bikeway on the north end of Foothill to deter cyclists from pedaling the wrong way. Councilmember Sam Pedroza, himself an avid cyclist, said the idea of a two-lane bikeway “scares the hell out of [him].”
Concerns were raised about the proposed sidewalk in the south side of the central segment. Mr. Calaycay argued that installing sidewalks over existing sewer lines would make future repairs to those sewers difficult and costly.
“I heard loud and clear, not tonight, but over the past years, that people do not want that sidewalk,” Mr. Pedroza said. “And I can understand that, and I appreciate that. People have moved away and new residents have come in and said ‘no, we do not want that sidewalk.’ So the message is loud and clear.”
The master plan passed unanimously, 5-0.



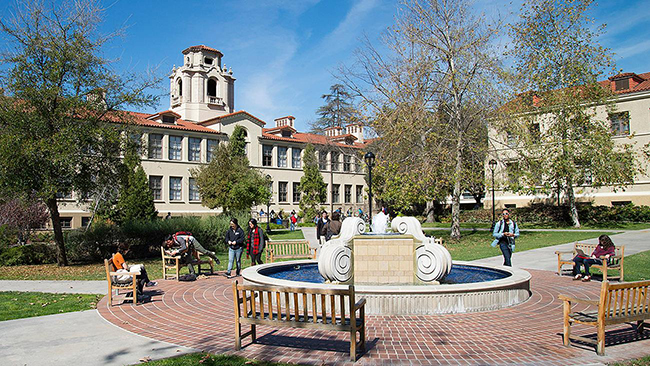


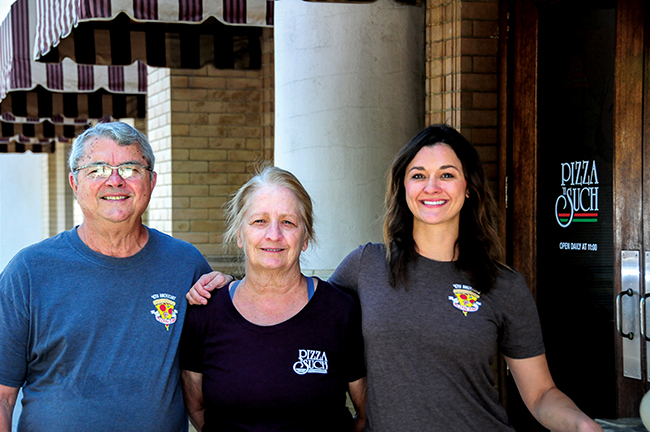
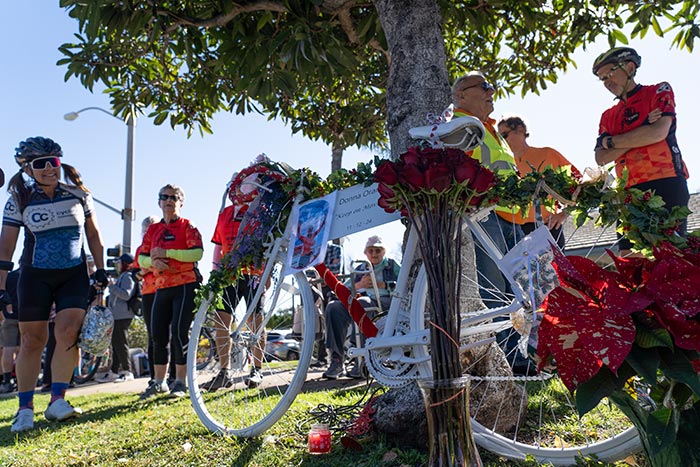
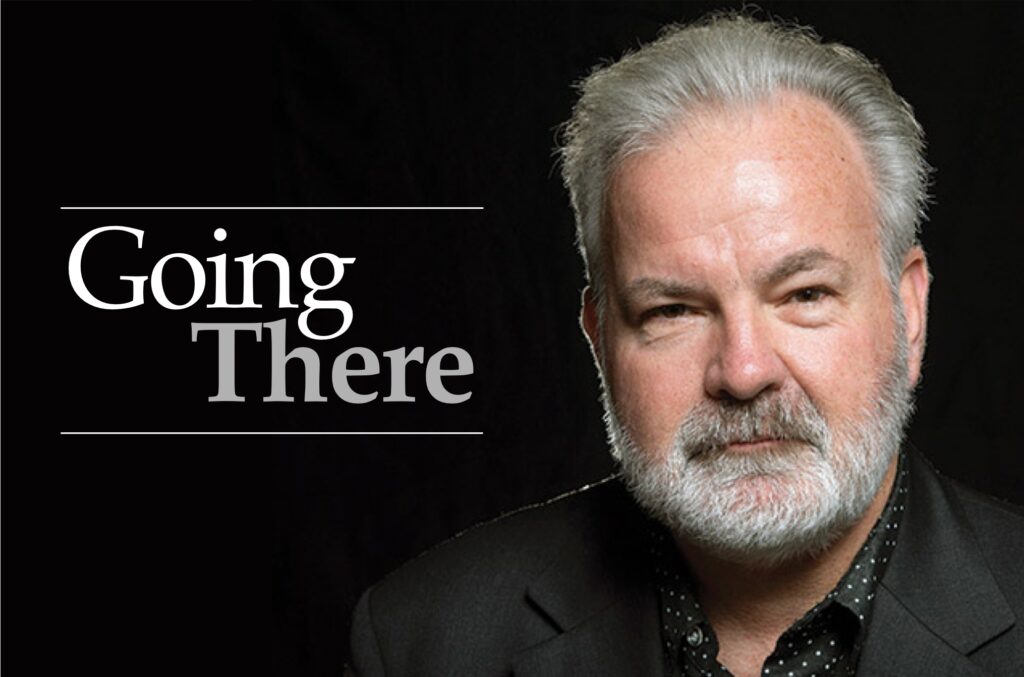

0 Comments