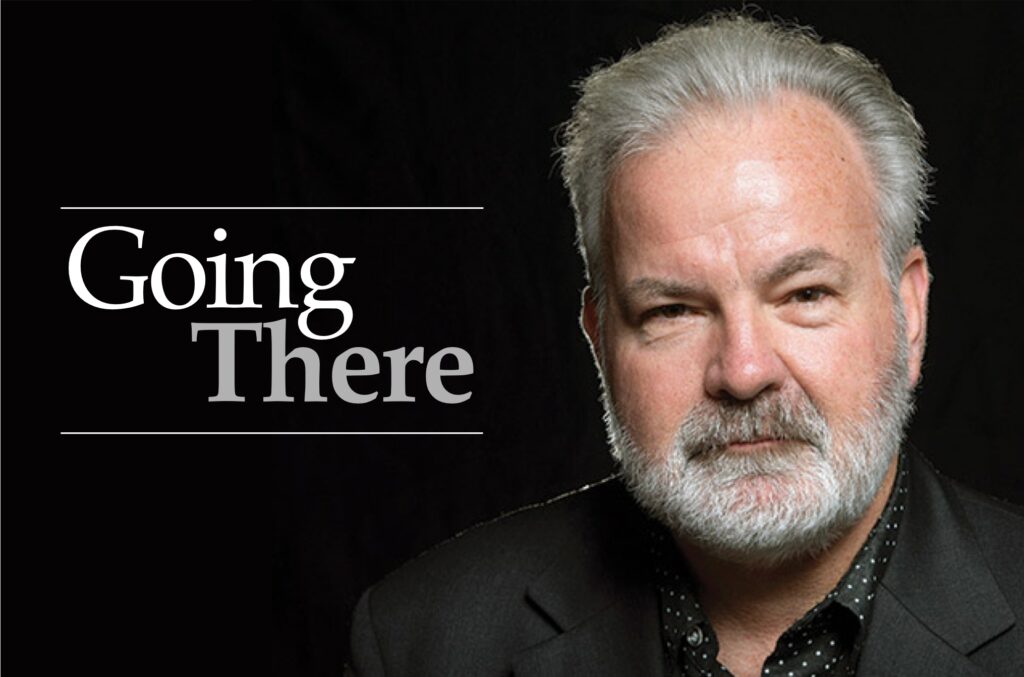Museum site to receive zone change, planning commission to review
An inadvertent oversight by city staff during the adoption of the city’s general plan in 2006 has resulted in the need to update zoning for a number of city properties, including the parcel on College Avenue that may house the proposed Pomona College Museum of Art.
A public hearing is set for Tuesday, February 16 when the planning commission will review an ordinance that aims to provide consistency between the city’s General Plan land use map and the separate zoning map.
“There were seven sites left off when our general plan was adopted,” Brian Desatnik, the city’s community development director, explained. “We have an obligation to make them consistent.”
The ordinance will change the current zoning of medium-density residential at the College Avenue properties to institutional educational, a designation previously sought by Pomona College.
Pomona College staff went before the planning commission on April 7, 2015 to request the zone change for properties at 211 and 239 N. College Avenue, but a positive recommendation from the commission was narrowly denied in a split 3-3 vote.
A second attempt by the college was set for the April 28, 2015 council meeting, but Pomona staff pulled the item from the agenda on the day of the meeting.
If the current ordinance is approved, the zoning change would eliminate at least one hurdle for Pomona College as staff works toward the final okay to begin construction on the proposed museum.
Some residents and local organizations have locked horns with college officials over their desire to build the museum on the west side of College Avenue—a plan some say only exacerbates the perceived evolution of “College creep.”
Much of the public comment on the proposed museum has shown overwhelming support of the concept, with location being a common point of contention.
Critics argue that the museum should stay on the east side of College Avenue, rather than being located behind the city’s library, a move that some say would create a divide between the Colleges and civic life. Pomona College and museum supporters assert the future museum would serve as a bridge and allow for greater interaction between the business district and the schools.
For now, this change in zoning will do very little to speed along the college’s plan to put the museum on the west side of College. A number of steps in the process remain before ground can be broken.
“Pomona still has to get their master plan approved,” Mr. Desatnik said. “That is a completely separate process. The museum design, location and size will still be based on review and approval by the commissions and city council. This ordinance only seeks to correct the zoning issue.”
The planning commission will take a final review of Pomona College’s master plan on Tuesday, March 15. At that meeting, commissioners will provide their recommendation on the master plan to go before council on April 12. If Pomona’s final master plan puts the museum on the west side of College, and council approves it on April 12, Pomona can then move forward to seek city approval on the final design.
The February 16 meeting will also include a review of zone changes to six other properties in the city including a portion of the Stone Canyon open space at the Wilderness Park, property west of Live Oak Canyon Road adjacent to Base Line, the flood control basin on College Way, part of the Hughes Center parking lot, a Pomona Water District well site at Chaparral School and a former railroad right-of-way at Claremont Boulevard and First Street.
Residents and businesses within a 300-foot radius of each site received notice of the meeting, according to Mr. Desatnik. The meeting, which starts at 7 p.m. in the council chamber, will allow for public comment.
Questions should be directed to Kim Wolfinbarger at kwolfinabrger@ci.claremont.ca.us or by calling (909) 399-5470.
—Kathryn Dunn
editor@claremont-courier.com










0 Comments