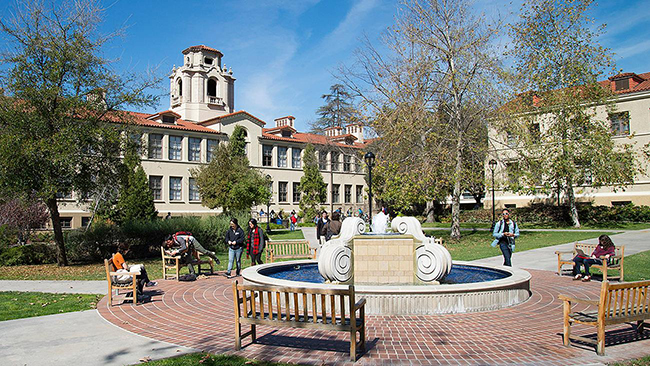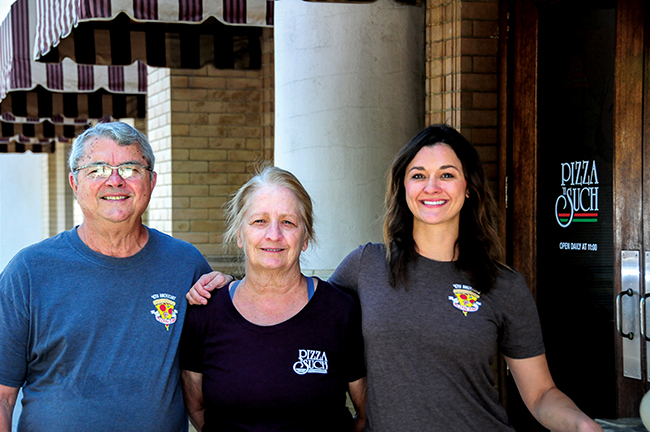Architects showcase art museum vision
With the bulk of procedural steps behind them, Pomona College staff may now take on the more creative aspects of planning the new museum of art—building design.
After an initial review by the architectural commission in October 2015, architects at two firms, Machado Silvetti and Gensler, came back for a second review of their design, which includes a few tweaks previously suggested by the commission.
Remarks from the October 2015 meeting ran the gamut, with commissioners commenting that the building seemed “too modest,” “not iconic enough” and “too institutional.” In a five-page response, Machado Silvetti addressed each and every concern.
At the Wednesday, September 14 architectural meeting, however, Chair James Manifold admonished the architects for the minimal changes in the new designs.
“Of the 14 concerns from the last meeting, you’ve agreed with two,” Mr. Manifold said.
In one passage relating to the building being too modest, the firm responded that the site “is not right for a large, bombastic, formally or otherwise exuberant architectural expression. As an institutional museum, it should settle well into the fabric of its context,” they wrote.
In the first review, commissioners were troubled over the entrance to the new museum, saying they didn’t understand the “general accessibility for pedestrians” and expressing confusion over a second entrance located on Bonita Avenue.
Jessica Tracey, architectural designer at Gensler, said the entrance decisions were deliberate.
“There’s not a back of the building,” Ms. Tracy explained. “The museum offers entry points from all sides, with the Bonita Avenue and College Avenue entrances being of equal scale.”
Machado Silvetti clarified the decision further in their written report.
“Currently, there is not much pedestrian traffic on Bonita Avenue. However, with the introduction of the museum and the renovation of [Shelton] park across Bonita, this street will become more active,” they wrote. “The entrance here is an entryway and an address to the community of Claremont.”
A glass hallway running south from Bonita to Second Street will connect two larger buildings to be used for classroom study and staff offices. The glass hall will include sculptures and light-tolerant art for passersby walking on the nearly 12-foot-wide path located between the museum and the public library.
The “art walk,” as its called in the design plan, was cause for concern from the commission last year which felt the original 8-foot-wide path was too narrow. Architects agreed and widened the path by nearly four feet, adding a court at the mid-point with benches.
“This moment in the path, which coincides with the location of the internally accessed art patio, will be a place that the public can stop, pause, converse, sit in the sun or shade and visually partake in the sculptures on the art patio,” Machado Silvetti wrote.
The area between the public library and the proposed museum will also get a facelift. Pomona College will remove the three-foot wall on the library’s east parking lot and replace it with hedges, trees, lighting and landscaping. The hedge will extend the length of the museum and have intermittent openings so library visitors can easily access the art walk.
Jeffry Burchard, a principal at Machado Silvetti who attended Harvard Graduate School of Design, reiterated his firm’s position to the commission Wednesday night.
“This will be a softer experience, with breaks in the hedge so someone could walk through the art walk,” he said. “It’s an open space.”
The library’s parking lot is owned by Pomona College, but the college emphasizes the longstanding parking agreement with the city will continue. In other words, visitors to the library and city staff will still be able to use the lot as always.
A main sticking point for commissioners is a 69-inch wall to be erected on the east side of the structure, next to the museum’s courtyard. Architects maintain that the wall, which will sit 15 feet back from the sidewalk on College Avenue, will not block views from the street.
“On the sidewalk side, the retaining wall varies from about 18 inches to about 48 inches high,” they wrote. “On the courtyard side, the wall is consistently 69 inches. The nature of the site slope is such that a person of average height will be able to see into the courtyard [from College Avenue].”
In public comment, Claremont resident Dan Peterson said he found the firm’s renderings unsettling.
“The 69-inch retaining wall is inconsistent with the renderings presented here tonight,” he said.
Commissioner Brian Worley echoed those concerns. In his first meeting as member of the commission, Mr. Worley agreed that the art walk was a nice addition but felt uneasy with the firm’s renderings.
“I’d like to see refined renderings,” he said. “I’m concerned with how the building sits at-grade.”
The subtle design was intended, according to the architects. Finishes like the poured-form concrete, red clay tile roof and eight-by-eight-inch red cedar columns are all consistent with Pomona College architecture in both recent and historic buildings on campus. The flat, red clay tile roofs are similar to those found on nearby buildings like city hall, the post office and the Rio de Ojas building at Harvard and Bonita.
The portico in the proposed museum serves as a framework for an event space, complete with a copper metal roof accent and walls of windows for the exhibition space. The space will be open to the community for rental, much like the Consortium building on First Street, so that nonprofits and groups can hold lectures, parties and events in the evenings.
Ms. Tracy had presented the updated plans to the COURIER Wednesday afternoon, alongside samples of finishes for roofing materials, column structures and windows, which were also on display at the commission meeting.
Commissioner Marta Perlas felt comfortable with the design overall, emphasizing that it’s an academic building to teach students, not a city building.
“It is sited perfectly, the entrance to the courtyard works,” she said. “It doesn’t have to be an iconic building. I’ve looked at it with different eyes. It’s an academic building.”
Mr. Manifold wasn’t convinced to get on board with the modest design.
“Pomona College should be able to build a building it needs to adhere to its mission,” he said. “But you’ve drawn inspiration from the Claremont County Library and the most unattractive buildings at Pomona College.”
Trees and landscaping were addressed by Ben McCoy, landscape architect for the project. In his presentation to the commission, Mr. McCoy, who is also a Claremont resident, said that construction would require the removal of 13 trees on the site, including a large eucalyptus that is part of a heritage grove.
“We did an assessment and this particular eucalyptus is at risk,” he told the commission. “It’s outlived its lifespan at this location.”
Chris Veirs, principal planner for the city of Claremont, said the city did its own risk assessment and they do not agree that the tree is unhealthy. Further, Mr. Veirs reminded commissioners that any tree removal would have to go through regular approval by the city’s arborist, the tree commission and the community and human services commission.
Mr. McCoy noted that although 13 trees will be removed—a 8,560-square-foot canopy—museum plans include the planting of 16 new trees, offering a 7,175-tsquare-foot canopy.
Mr. Perry proposed that Mr. McCoy meet with commissioners at a later date to discuss landscaping and tree mitigation, an invitation the college has accepted.
In his closing remarks, Mr. Manifold said he remains troubled by the firm’s over-confidence in what he feels is a rather ordinary design.
“When you go back to Boston and you work to get that Disney Hall-type design job, is this the project you will show them?”
Commissioners Maureen Wheeler and Mark Schoeman, who both have worked with Pomona College, recused themselves from the discussion, citing conflict of interest.
The next step is for Pomona College to make adjustments to the design and go back to the commission for another review. There is no firm timetable for this process.
—Kathryn Dunn
editor@claremont-courier.com











0 Comments