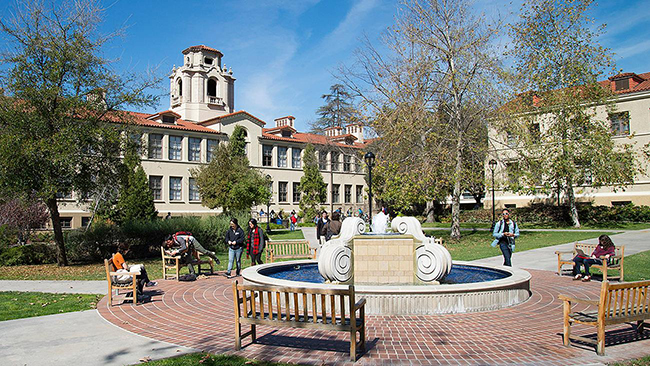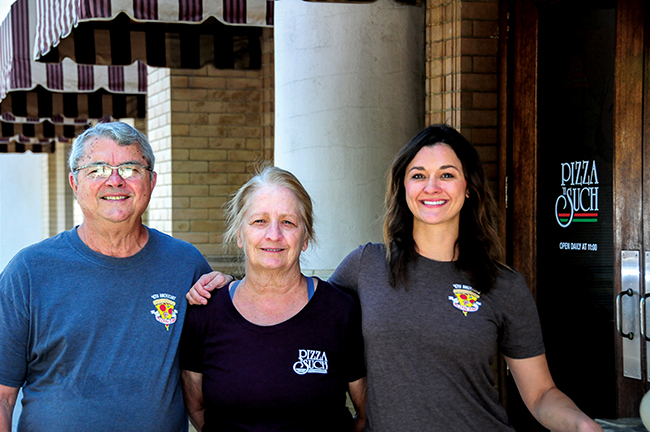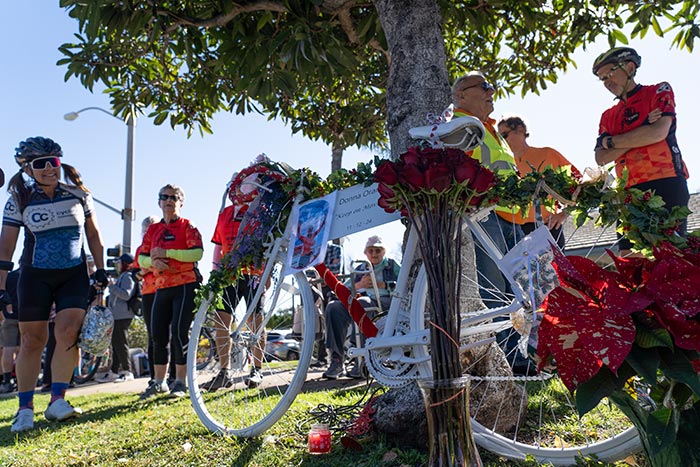Planning Commission thoroughly reviews museum site plan
Plans for the Pomona College Museum of Art are continuing to move along.
The Claremont Architectural Commission pored over the site plans for the proposed new location of Renwick House on November 30. The house is scheduled to be moved across the street to make room for the upcoming museum.
The plan, presented by Principal Planner Chris Veirs, is to place the house along the southern edge of a fire road on the southeast corner of Second Street and College Avenue. The setbacks from the street will remain similar—the proposed setbacks at the new location of 24.5 feet from the street to the front porch is about two feet shorter than the current setbacks of 26 feet, according to the site plan.
Jen Dunbar of Architectural Resources Group (ARG) went into more detail on the interior plans for the house, which includes restoring the original hard wood flooring, taking out the carpet and restoring the original finishes. On the outside of the house, Ms. Dunbar explained the existing stairs around the house, both going up to the first floor and down to the basement, will be moved and placed in their original settings.
The proposed site was selected in part due to its proximity to the current Renwick site and its perpetuation of the “Victorian look” on that end of College Avenue, according to Mr. Veirs.
Part of the relocation plans are to add new shrubbery in addition to the existing trees at the location, including installing a memorial garden to Helen Renwick around the outer perimeter of the house and an oak tree on the northern end of the house. A plaque memorializing Renwick will also be placed on the new grounds.
“We’re trying to create a garden that hearkens back to an era where we weren’t as worried about our water bill or irrigation efficiencies,” Ben McCoy of EPT Designs, a landscape architect and former member of the architectural commission, said during his presentation.
That oak tree was the source of apprehension commissioner Bob Perry, who wondered if the tree canopy from the oak tree as it matured would cause a problem with the fire department, should an emergency happen at or near the house.
“Have you checked them with the fire department prior to submitting this plan?” Mr. Perry asked. Mr. McCoy said he did not.
The commission was also concerned with the placement of the house itself, as they felt it was placed too snugly against the existing fire lane and not aligned with the Baldwin House across the street.
“I don’t understand the need to confine this location so tight to the fire lane and put the landscape at risk,” Mr. Perry said.
Ms. Dunbar noted the placement of the house was due to a slight sloping south of the house, which would lead to a possible elevation issue, as well as the displacement of three existing palm trees.
“Aside from that, I think the other key feature is that we are trying to emphasize this relationship to the corner here,” she noted, referring to the potential view of the house from the city hall and library area.
Mr. Perry disagreed, noting that the life of the house outlasts the life of the palms. “I feel the location of the house supersedes the landscape,” he said.
Public comment was peppered with supporters and detractors of the site plan, some of which centered on the new location’s proximity to the softball field.
“I think of ‘Field of Dreams,’” Pomona College professor George Gorse said, referring to the popular Kevin Costner movie. “We’re not in an Iowa cornfield, but there’s something about Victorian architecture and baseball, I think it’s really kind of fun.”
Resident Mary Stoddard, who is a part of Citizens to Save College Avenue, which is in the middle of litigation over the proposed museum, brought up the possibility of a home run ball hitting the house.
Bob Robinson of Pomona College noted that fire land hazards on the lush college campus get remedied as they come up, and is a common occurrence for the college.
Doug Lyon, who is vice chair of the planning commission, brought up the possibility of the new location conforming to the Village Design Plan (VDP), but Director of Community Development Brian Desatnik noted the new location was on the east side of College Avenue, which was out of the parameters of the VDP.
In the end, the commission was in favor of most of the site plan, but decided on creating a subcommittee—comprised of commissioners Bob Perry and Brian Worley—to look into the placement of the house and the oak tree that could serve as a fire hazard.
Commissioners Mark Schoeman and Maureen Wheeler were absent from the meeting.
—Matthew Bramlett
news@claremont-courier.com










0 Comments