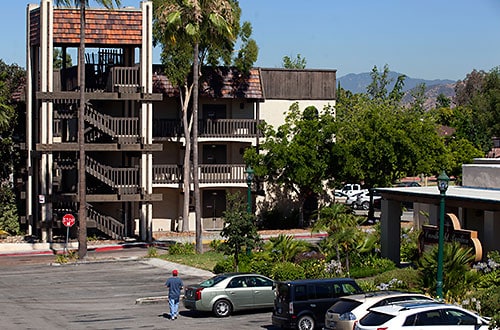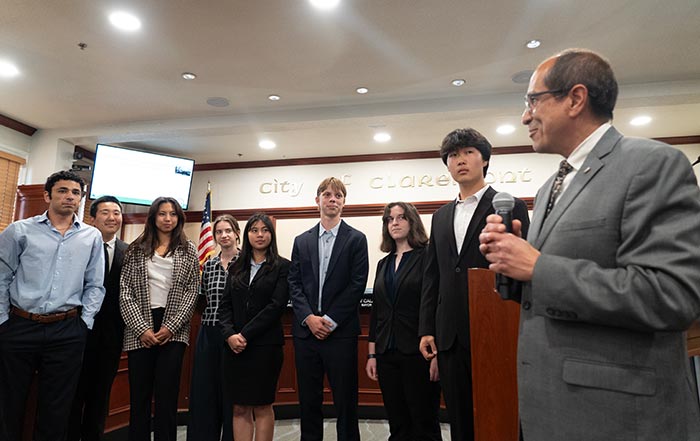Planning commission recommends plans for condo development

During a meeting on Thursday, June 22, the planning commission reviewed and recommended to the Claremont City Council a tract map for a condo development on the site of the vacant Claremont Inn.
This project has been in development since 2006, and the plans have changed significantly over the years.
The current plans involve the demolition of the Claremont Inn and the construction of a new 30 unit, three level, Spanish-style condominium building. The building will be three stories tall and feature a private courtyard.
The building will have one-, two- and three- bedroom units. Twenty of the units will be one-story, six will be two-story and four will be three-story units. Sixteen of the units will be reserved for below-market-rate affordable housing.
The building will also have a partially underground parking structure with 228 spaces. The parking structure will be divided between dedicated residential spaces and spaces for the businesses in the Old School House complex.
The plans also include the construction of two new private roads to provide access to the building. Both roads will be open to the public, and are expected to improve traffic flow in the Old School House shopping area.
The commissioners were generally in favor of the project and said the current plans are an improvement over previous versions.
“As I look over all these details, I’m really encouraged by the plan that we see,” Commissioner K.M. Williamson said. “I think it’s a much better plan because it’s a smarter plan.”
Nevertheless, commissioners said that they had a limited amount of time to review the plans, and may not have been able to analyze and understand them to their satisfaction.
“I wish I had had more time. I would have liked a little more time just to go through it,” Ms. Williamson said. “I would have liked to have looked at the area-specific plan, which I don’t think we commissioners really got time to look at it.”
Commissioners raised three primary concerns during the meeting. First, if the developer decided to close off the new private roads, traffic flow would result; second, the developer was unable to provide a specific project timeline; finally, the high homeowners’ association (HOA) fees could prevent the building from being affordable for low-income residents.
“I am really concerned that having 16 units of a 30 unit development being below market rate is a good way to undo the goal of below market rate housing,” Committee Chair Richard Rosenbluth said. “I don’t see how I could possibly vote to recommend this resolution to council unless there was more clarity built into it about how the HOA would work.”
To address these concerns, the commissioners added to their recommendation the conditions that public access to the private roads remain unimpeded; that the developer present to the city council a timeline for construction; and that city staff work with the developer to ensure that HOA fees remain affordable for low-income residents.
City staff present at the meeting further assured the commissioners that they always work with developers to set HOA fees for affordable housing units.
Ultimately, the four members of the commission present at the meeting voted unanimously to recommend that the city council approve the tract map presented.
—Marc Rod
marc.rod12@gmail.com









0 Comments