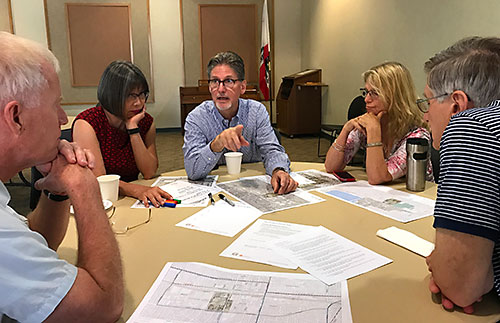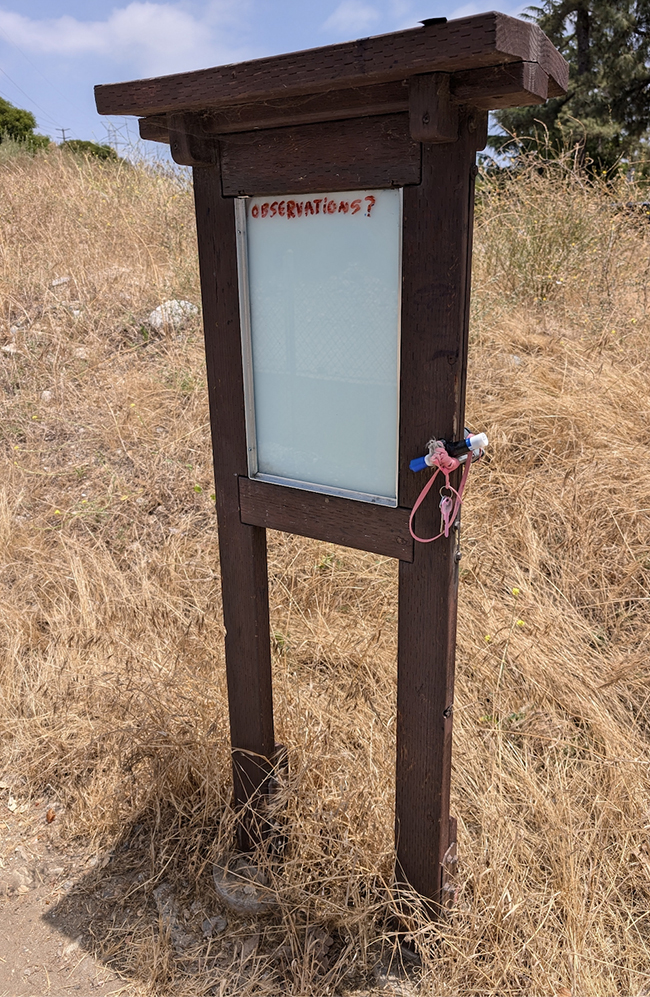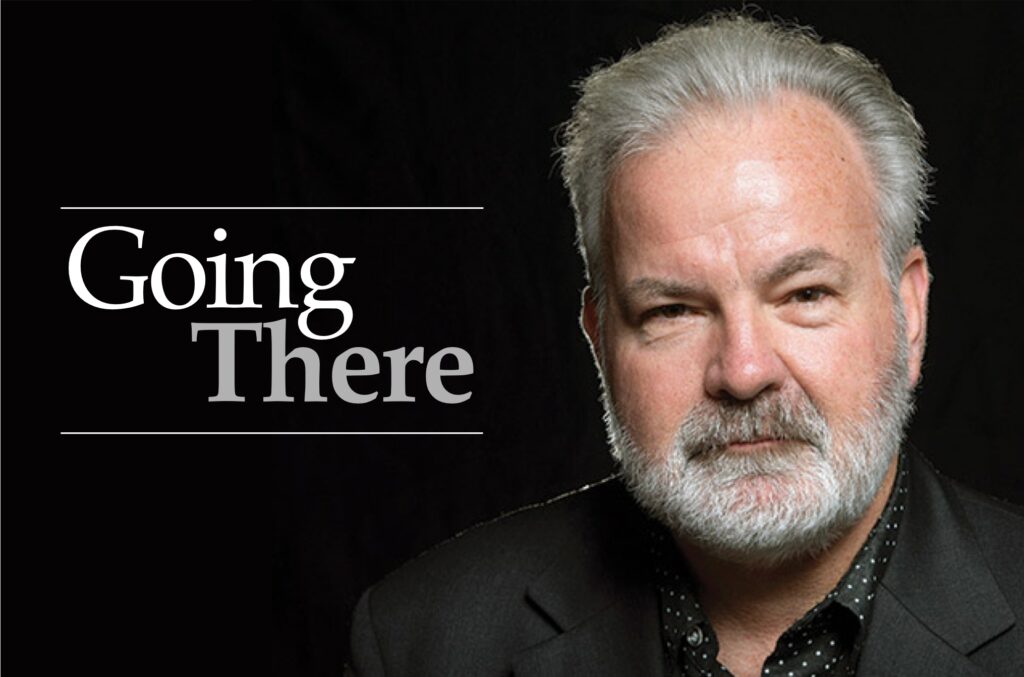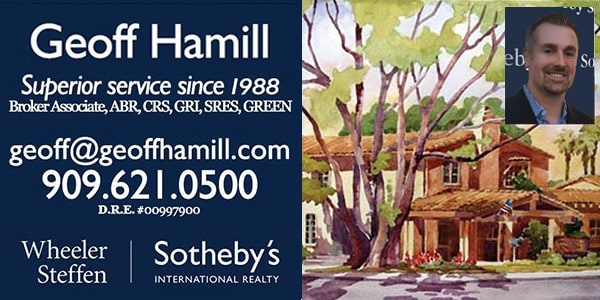Residents weigh in on Village South’s future

Around 50 Claremonters were on hand to give feedback on what they wanted to see in a proposed Village South development.
The meeting, which took place the morning of Saturday, July 15 at the Hughes Center, was orchestrated by the city and Sargent Town Planning to gauge what residents would expect in a future Village South Specific Plan.
“We’re here to hear what the ideas of the community are and how to put it in a plan,” Principal Planner Chris Veirs said at the beginning of the meeting.
The plan covers 17.5 acres of land, mostly on the western side of Indian Hill Boulevard from the train tracks to the north, Arrow Highway to the south, Bucknell Avenue to the west and a sliver of homes and businesses to the east. The area, according to Mr. Veirs, is zoned industrial/commercial highway with a few houses on the perimeters.
David Sargent, principal at Sargent Town Planning, outlined four segments the plan is going to cover—location and 
The plan wasn’t for a specific development, he related. Much like the Village Design Plan, the goal is to create a set of guidelines for future developers to refer to when they begin to build.
“In its simplest form, a plan of this type can be a vehicle for getting the economy to build you the town you want,” Mr. Sargent said.
Currently, three groups own the main properties in the area—Keck Graduate Institute owns Vortex, Richard Hibbard owns his largely vacant car dealership and the Garner Glass building was also recently sold.
In all, there are around 14 property owners in the area, Mr. Sargent said.
Regarding the Hibbard lot, Mr. Veirs explained that the dealership has been for sale off and on for quite a while, but has not yet received an offer acceptable to the owner. Mr. Veirs said the area’s zoning may be to blame—the lot’s current zone designation, commercial highway, does not generate as high of a dollar amount than other zoning, such as mixed use.
Mr. Hibbard was invited to Saturday’s meeting, but did not attend, Mr. Veirs said.
Regardless, Mr. Sargent noted the plans aren’t going to force anybody out of their homes or businesses, but would identify “a range of possibilities and a range of opportunities” that may persuade them to work with the city or a developer.
“There’s never been a vision of what this place wanted to be when it grew up,” he said. “Getting a picture in owners’ heads of, ‘Oh, this area is going to be like that,’ just that by itself gets people thinking again about what they’re doing with that property.”
Those in attendance were in groups of four to six people per table, each equipped with a worksheet with questions pertaining to a potential development. Questions on the worksheet prompted ideas on how to improve pedestrian connections to transit, bicycle safety in the area and what new opportunities the specific area would open up once the Gold Line is built.
In fact, the incoming Gold Line peppered many conversations about the plan. The plan is part of the city’s efforts toward transit-oriented development—building live/work spaces around a transit hub in part to encourage pedestrian traffic.
Other topics addressed during the presentation were the possibility of the plan being used as a vehicle to connect the Village to south Claremont, as well as the potential for Green Street to be extended west toward Bucknell, an idea Mr. Sargent said was “a pretty obvious thing to consider.”
After the teams met for about an hour, they presented their ideas to the rest of the room. Ideas addressed included increased parking, pedestrian crossings over the train tracks, the possibility of bringing in high-tech businesses, live/work uses and a priority on green space.
Sue Schenk brought forth the possibility of an open central plaza or square, similar to the Village expansion.
“Open space is important,” she said.
Cathy Curtis offered the idea of constructing numerous pedestrian overpass bridges over the railroad tracks, as well as finding ways to “kindly discourage Indian Hill as a thruway.” The idea of turning south Indian Hill into a cul-de-sac at the railroad tracks was also briefly discussed among one group.
Carlos Samuelson took issue with using the term “south” in the plan at all, noting it was too divisive and could represent a negative connotation.
“This east-west-south thing, I don’t live in that area, I live in Claremont,” he said.
Karen Rosenthal agreed, noting that the Village Expansion was renamed from Village West because it was deemed divisive. When Mr. Sargent asked if anyone else in the room shared Mr. Samuelson’s thoughts, about a dozen people raised their hands.
Representatives from Sargent Town Planning collected the worksheets and notes to help them build the plan. While nothing has been formally scheduled yet, the plans could be discussed at the planning commission and architectural commission in September, Mr. Sargent said.
Another public workshop could also be scheduled for December or January, according to Samantha Singer, an urban planner with Sargent Town Planning.
In the meantime, Ms. Singer said, the group will be tasked with “making all of this talk visual.”
—Matthew Bramlett
news@claremont-courier.com









0 Comments