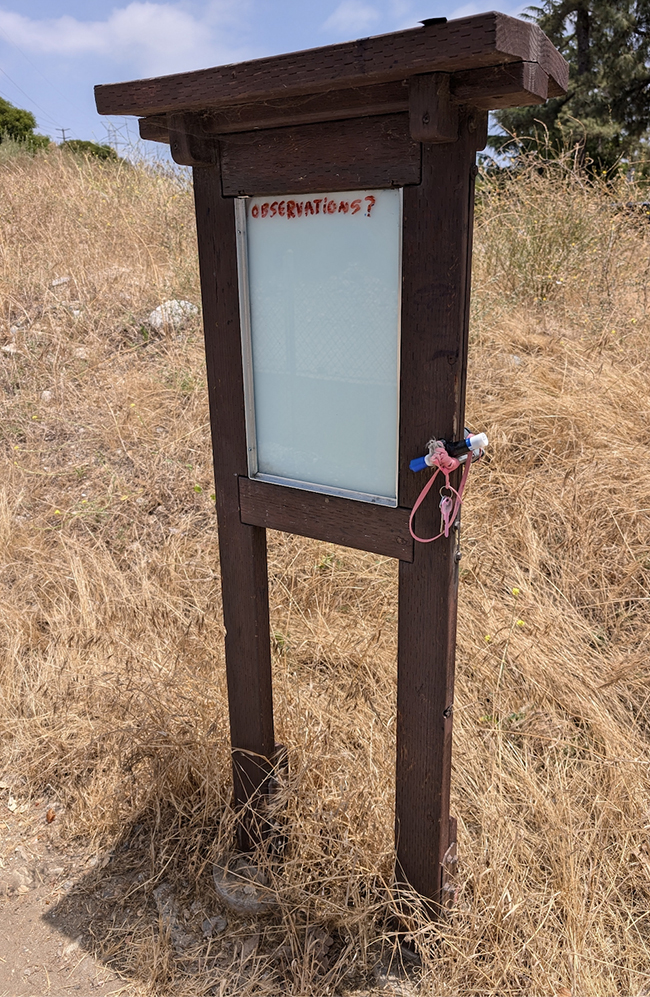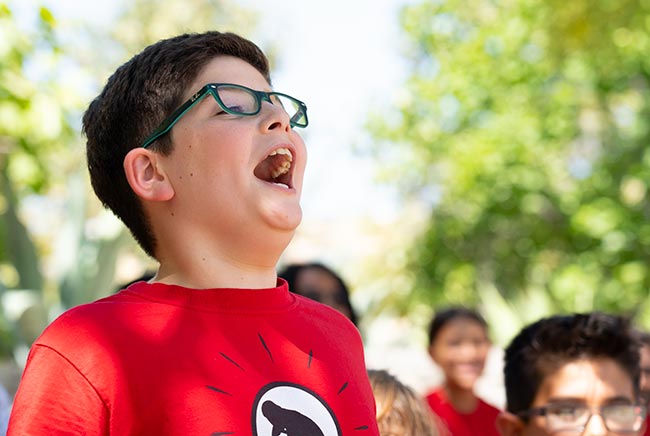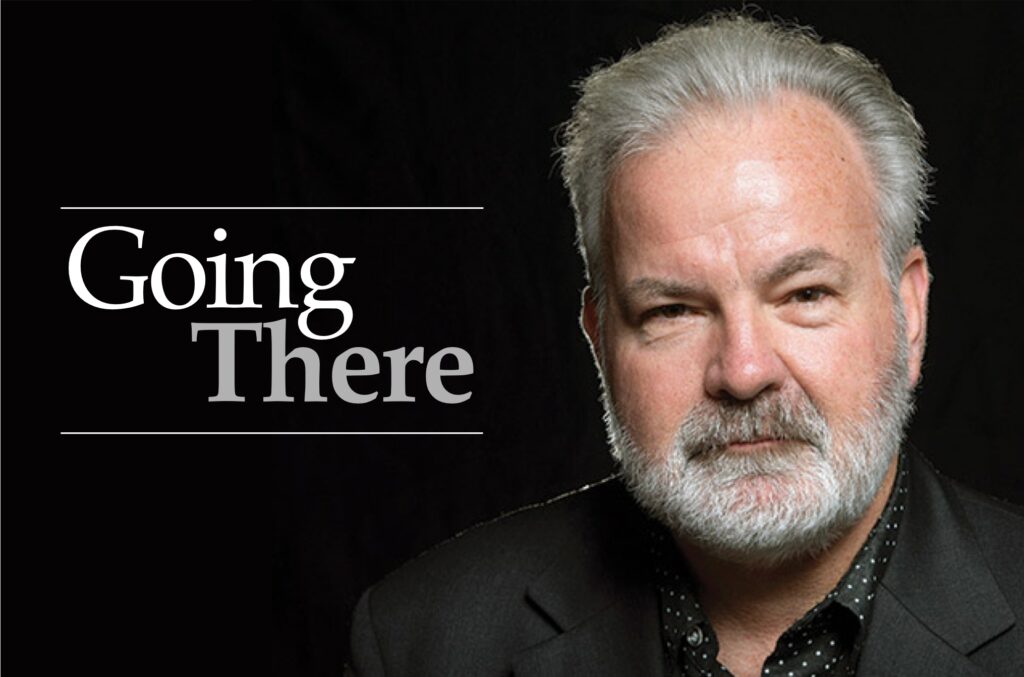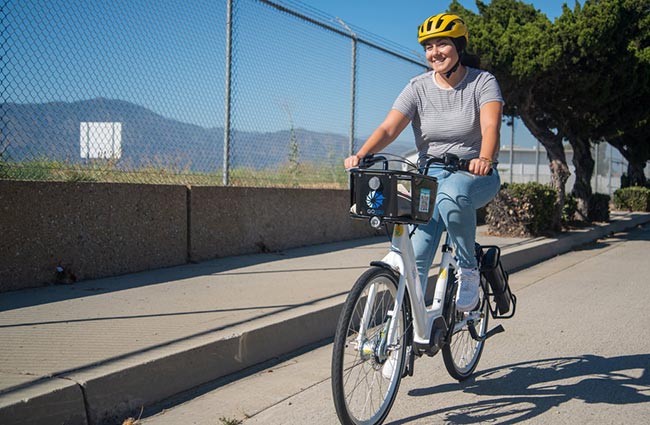Plan to refresh Foothill closer to reality
The city council got a fresh look at a plan to revitalize Foothill Boulevard.
Principal Planner Chris Veirs presented the latest incarnation of the Foothill Boulevard master plan improvement project, which is set to beautify and drastically change Claremont’s main east-west thoroughfare.
The final design, which has been shopped around to various commissions all year, includes both open and protected bicycle lanes, new entry signs and bus shelters, an abundance of vibrant and drought-tolerant trees and bio-swales to collect storm water runoff.
Councilmember Sam Pedroza, in his positive review of the plans, noted the project is something that fits into the community, and lauded the city for “checking off the boxes we always talked about and planned.”
“It truly is something that in a few years, we’ll be proud of,” Mr. Pedroza said.
The plan is about five years in the making, ever since Caltrans gave Foothill Boulevard to Claremont in 2012, giving the city about $5.7 million to spruce up the boulevard.
Mr. Veirs told the COURIER the bidding process will take roughly 30-45 days, and once everything comes together, it would take roughly 12 months for construction.
Since then, it’s been planning after planning, with the master plan adopted by the city council in 2015. Now, thanks to the council’s unanimous approval of the plans, the project goes out to bid.
The city is estimating the cost of the project to come in at $15,939,000, Mr. Veirs said. Of that amount, $13,860,000 will cover construction costs, with a $1,386,000 contingency and $693,000 for project management and inspection. The city has identified a number of preliminary funding sources for the project totaling $15,939,000, including $4,300,000 from the Foothill Relinquishment Fund, $1 million in Proposition C funds and $333,000 in Measure M funds.
The plan calls for reducing the lane width at certain parts of Foothill to reduce speeds and add landscaping. Sidewalks will also be added to the northern part of Foothill, in front of the Bernard Field Station.
Bike lanes will get a much needed makeover throughout the thoroughfare. Some parts of Foothill, such as the stretch of the road in front of Claremont School of Theology, are getting protected bike lanes—meaning a strip of landscaping would separate the road from the bike path.
Eric Hughson, chair of the economics department at Claremont McKenna College, took issue with the protected bike lanes, asking how something seemingly narrow would be kept clean. Mr. Veirs noted the lanes would be large enough for a street sweeper to clean them.
But the amenities that drew the most comments from the council were the bioswales. Bioswales are natural-looking troughs that are meant to capture and filter storm water.
Claremont enlisted one of its own, architectural commissioner and environmental architect Bob Perry, to aid in its creation of the bioswales. The result looks like a dry riverbed—rocks and pebbles would filter the debris from storm water as it percolates into the drain.
“It looks natural, more like a landscape,” Mr. Veirs told the council, noting that the bioswales would be a significant step toward the city’s compliance with the state’s stormwater capture requirements.
Mr. Pedroza asked the principal planner how much the bioswales would cost, and Mr. Veirs estimated it would take up about 30-40 percent of construction costs.
Councilmember Joe Lyons questioned the prevalence of sidewalks on the south side of the stretch of Foothill between Berkeley Avenue and Mountain Avenue. Could a person, Mr. Lyons asked, walk uninterrupted from Claremont Boulevard to Towne Avenue?
Mr. Veirs noted that one could do that from the north side of the street, but due to residential concerns, the stretch of sidewalk originally planned from Berkeley to Mountain would be scrapped.
In a subsequent phone interview, Mr. Viers explained the city was wrestling with options regarding the Berkeley-to-Mountain sidewalk and hearing from residents who were against it and pedestrian advocates who were for it.
“We did get some pushback from the immediate neighbors that backed up to that section,” Mr. Veirs said, noting some neighbors brought in a signed petition against the creation of the sidewalk.
In the end, the city opted against the sidewalk.
The plan also calls for new vertical entry signs that would be placed at both ends of the city limits. Councilmember Corey Calaycay asked Mr. Veirs if the city could recycle the existing entry signs for Baseline Road, and Mr. Veirs said he would look into it.
During public comment, Mark von Wodtke praised the elements of the plan, and highlighted the creation of the bioswales.
“That was a challenge and an opportunity we had there, and I think we did a good job,” Mr. von Wodtke said.
—Matthew Bramlett
news@claremont-courier.com










0 Comments