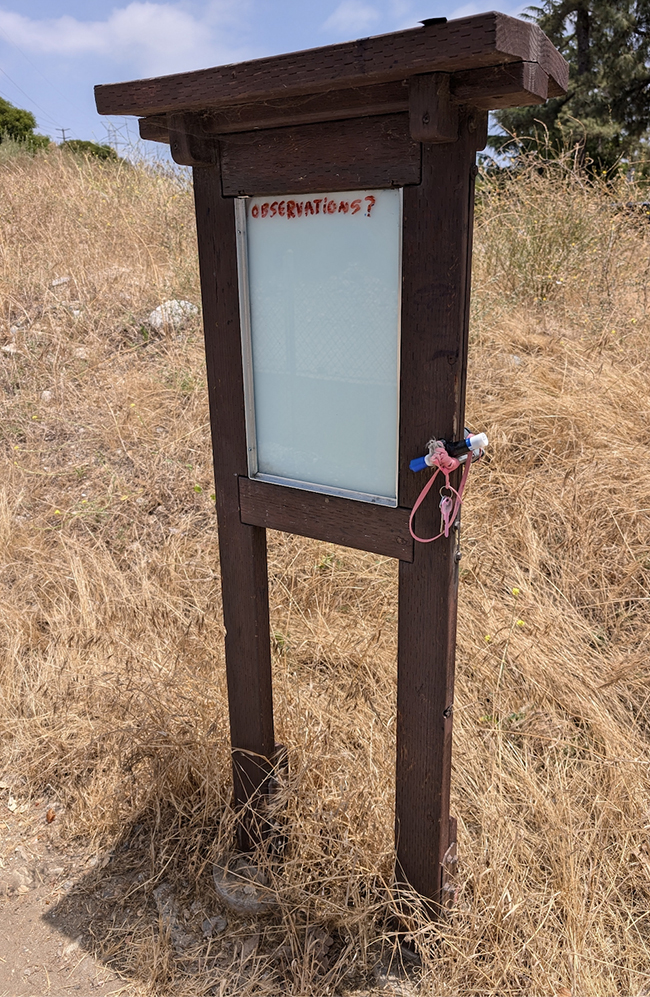Commissions review city policy on back houses
A change in regulation is coming to a ubiquitous presence in the city—back houses.
A new state law meant to spur development of accessory dwelling units (ADUs for short) has left the city scrambling on how to adapt to the new regulations. ADUs are better known by the terms “back houses” or “granny flats.”
The three bills—SB 1069, AB 2299 and AB 2406—were signed by Governor Jerry Brown in September 2016 as a way to alleviate the current housing crisis by easing restrictions on back house laws and jumpstarting development. The bills took effect on January 1, 2017.
Claremont has the option of adhering to the state law, or passing its own ordinance. Under the state law, cities have local control over the permitted sites for back house construction, the back house size and number of bedrooms, the number of units per lot, parking, height restrictions, setbacks and lot coverage, owner occupancy, architectural review and landscaping.
The new state laws differ significantly from the Claremont codes, according to Assistant Planner Nikola Hlady, who presented the information to a study session at a joint planning/architectural commission study session last week.
For instance, the state law has a maximum back house size of 1,200 square feet, compared to 700 square feet in the Claremont codes. The city presented a sliding scale of back house square footage compared to the size of a property—the owner of a 5,000 square foot lot size could build a 700 square foot back house, while the owner of a 20,000 square foot lot could build a 1,200 square foot back house.
A number of commissioners at last Tuesday’s meeting wanted to maintain the 700 square foot size in Claremont.
“That’s a pretty big house,” planning commissioner Leigh Anne Jones said of a 1,200 square foot back house. “That’s no longer in my mind an accessory dwelling unit. That’s another house.”
Some commissioners, such as Parker Emerson, floated the idea of restricting bedrooms in back houses to regulate size and the amount of back houses in one lot.
One public commenter, however, brought up ADA compliance in regards to house size, noting that 700 square feet was too small for a disabled person to use.
Another issue facing the city is parking. Current Claremont laws require one parking spot, covered or uncovered, per back house. State law notes that parking spots may not be required for back houses within a half mile of transit centers, within architecturally historic districts or within a block of a rideshare car.
Mr. Hlady explained that much of the Village could qualify under the state’s definitions. The problem is that the state laws could conflict with Claremont’s existing overnight street parking restrictions, as car-owning back house residents who don’t have a parking spot may be forced to park in the street.
The possibility of easing overnight parking restrictions did not sit well with some commission members. During public comment, Karen Rosenthal implored the city to keep them.
“Do not change that,” she said. “There will be a lot of dead bodies you’ll have to go over if you’ll change the overnight parking ordinance.”
Other parts of the new state law that were discussed were the possibility of second-story back houses built above garages. The committee agreed that Claremont would not allow two-story ADUs due to privacy concerns for neighbors.
The topic of JADUs—junior accessory dwelling units—was also considered. These smaller versions of back houses, with a 500 square foot maximum and no required parking, were floated as a possible addition to the ordinance. But architectural commissioner Maureen Wheeler cautioned against them.
“One of the reasons is they’re allowed to not have a bathroom, and I think that’s very awkward,” she said.
Commission members also discussed driveway entries, remarking that more back houses will mean larger driveways. Richard Rosenbluth stressed that a property’s yard appearance should be taken into consideration and preserved as much as possible.
Architectural Commission Chair Mark Schoeman noted that the entire point of the new law was to get more housing, and was in favor of the sliding square-foot scale presented by the city.
The decision was made for a subcommittee to be created to tackle the complicated issue until a new ordinance is placed in front of the Claremont city council for approval. At Wednesday night’s architectural commission meeting, Mr. Schoeman, Ms. Wheeler and Waen Messner were chosen to be on the committee.
Resident Rachel Forester remarked that there was one voice largely missing from the fray—the voice of the tenants.
She felt the “spirit of the state legislature was not being adhered to” in the discussion.
“It’s not that I don’t feel that the rights of property owners and neighbors are important. I do think those are important,” Ms. Forester said. “I feel that they will be well represented in the final ordinance, and the needs of the future tenants are being left out of the conversation.”
—Matthew Bramlett
news@claremont-courier.com









0 Comments