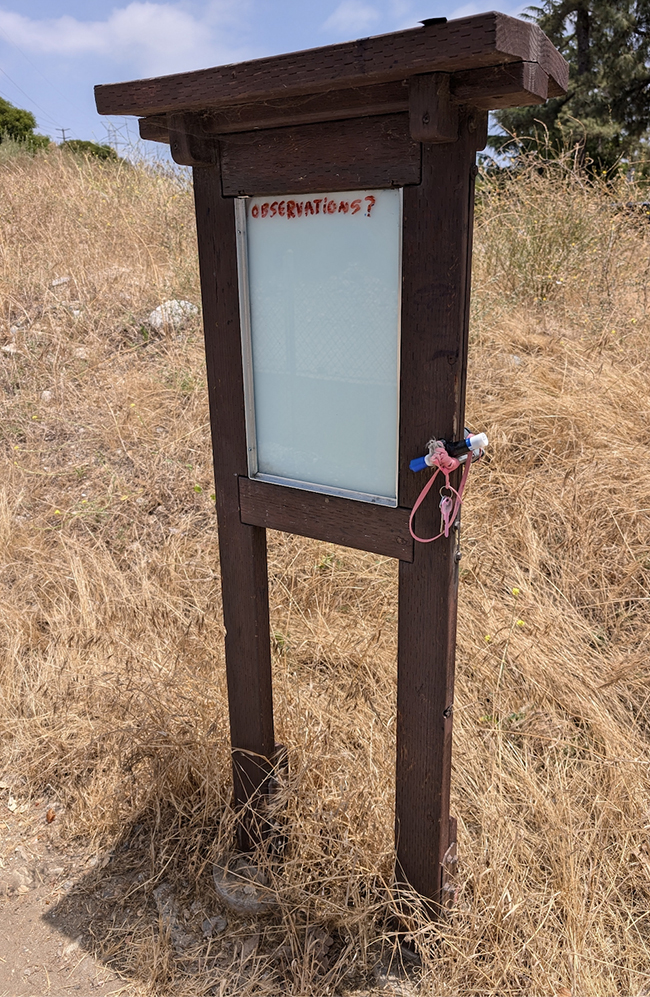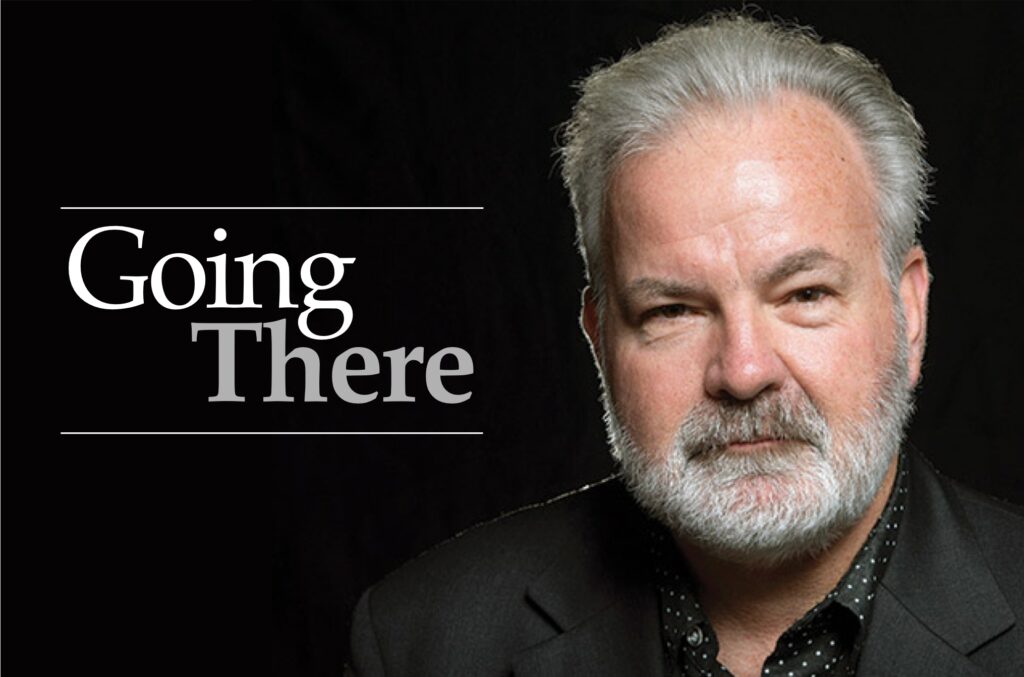Plan starts conversation on developing south Claremont properties
Claremont got its first real look at a plan set to transform the southern edge of the Village.
The planning commission and architectural commission pored over a packet of draft goals, guiding principles, and initial land use and circulation concepts for the proposed Village South Specific Plan. The plan is to transform an “underutilized” portion of the city—a 17-acre swath of land encompassing the Vortox building, the former Richard Hibbard Chevrolet dealership, Garner Glass and a number of smaller homes and businesses—into a massive mixed-use development.
The commissions were not asked to vote on anything; rather they gave input to the city and David Sargent of Sargent Town Planning on what they would like to see in a southerly Village expansion. Principal Planner Chris Veirs said the purpose of the discussions was “to start an open, public conversation about the basic goals and principles,” of a future specific plan.
“We’re not presenting a plan to you tonight,” he told the architectural commission on March 28. “We’re presenting an initial take, some ideas on how we want to move forward so we can resolve big picture issues and proceed into developing a draft specific plan.”
The plan includes six planning goals—to shape new development, have a mix of uses, extend the character of the village and village expansion, provide active mobility, promote high quality design, diversify and expand Claremont’s housing stock and provide implementation strategies for the development of the area.
There were 10 guiding principles presented at the meetings as well—vital mix of uses, complete streets network (meaning a balanced mix of pedestrian, bicycle, car and mass transit traffic), human scale urban design that that is inviting enough to bring in pedestrian traffic in a safe and attractive environment, walkable blocks, village scale architecture, pedestrian-oriented frontages, strong local landscapes, shared parking, sustainable design and community health.
Mr. Veirs also revealed the buyer of the nearly empty Hibbard property—Village Partners, a Newport Beach-based real estate development firm that specializes in mixed-use and transit-oriented development.
A section on Village Partners’ website is devoted to the Gold Line expansion, noting they work with the Gold Line Construction Authority and individual cities along the expansion line “to evaluate regional real estate market economics, devise concept land use alternatives for intensifying uses around a half-mile radius around station and support team with conceptual massing/development program, financial modeling and feasibility analysis and economic benefits to the region and add additional ridership to the Metro Gold Line.”
That mantra should fit in well with what the city has envisioned—the plan aims to capitalize on the area’s prime location next to the existing Village and two major transit stops: the Metrolink station and the future Gold Line station slated to open in 2026.
Multiple calls to Village Partners principal J. Donald Henry were not returned by press time. Village Partners, Inc. appears in the member listing with the Claremont Chamber of Commerce, and a number listed there belonged to principal Michael Morris, who also did not respond to a request for comment.
The site’s location was not lost on Mr. Sargent, either.
“It’s an amazing opportunity to have a piece of land this blank so close to a very vital center and that much transit,” he told the architectural commission on March 28. “So it just seems like a great opportunity and we’re pleased to help think about how you plan to take advantage of that.”
Vortox, the 1920s Spanish revival industrial building, factored heavily in the conversation. Mr. Veirs emphasized the city plans to preserve the building due to its historic nature, and Mr. Sargent floated a number of ways the building could be reused—as a startup office space, a restaurant or even a brewpub.
Mr. Veirs told the planning commission on April 3 that the Vortox company was aiming to relocate to another industrial area within the year.
Keck Graduate Institute bought the property in 2015. KGI Vice President of Finance and Operations Michael Jones told the COURIER that he is open to different options for the building, but stressed it needed to be “economically viable” for Keck and its students.
“That idea has been floating around for six months, I’m not against it necessarily,” he said. “I think there is a restaurant component, one large restaurant could be viable or some smaller ones with some brand recognition could go a long way, especially for my community.”
The plans also included a conceptual land use plan that showed commercial activity mostly centered on the northeast corner of the lot, with the remainder open to “flexible use” for commercial, office and residential. A building height and character plan put forth the idea that buildings along both sides of Indian Hill would remain two to three stories, with buildings as high as four or five stories along the western end of the lot, across the street from the future KGI student housing.
The larger buildings would be set back into the development, with “village-scale” (i.e. smaller) heights along the streets.
Renderings of what kind of buildings could be there, along with existing examples of architecture from cities as divers as South Pasadena, Phoenix and Portland, were also included.
Mr. Veirs noted the renderings were created not to show residents what will definitely be there, but to generate conversation on what could be at the site.
The taller buildings, Mr. Sargent said, was in response to residents in the community who wanted a rooftop restaurant or bar with views of the mountains.
The idea of buildings up to five stories tall was met with mixed reviews from both commissioners and the public.
“What we are, we’re not intense,” Ellen Taylor said. “And I don’t like having high buildings next to lower buildings because I think that puts a shadow on the lower buildings.”
The architectural commission was mixed on the plans. Commissioner John Neiuber bemoaned the lack of historical preservation among the goals and guiding principles. Commissioner Brian Worley noted a great opportunity for walkability in the south end of the village, but was unsure of how pedestrian friendly the Gold Line bridge and the Metrolink tracks would be.
Commissioner Maureen Wheeler was against higher buildings, noting that people move to Claremont to escape urban settings. Architectural commission chair Mark Schoeman noted that the plans as they stand now don’t create a “sense of place” on the south end of the Village.
At the planning commission, commissioner Doug Lyon noted there was nothing in the general plan that allowed the creation of a specific plan for this part of town. Mr. Veirs countered by saying that when the general plan was adopted, the Hibbard property was thriving, and only when the business declined was there any serious talk of redeveloping the area.
Mr. Lyon later noted the size and massing outlined in the plan doesn’t fit with Claremont’s small-town character, and was concerned about how much congestion the new development would bring to an already congested city.
Planning commission chair Richard Rosenbluth posited that the sixth goal—diversifying and expanding Claremont’s housing stock near the village—be merged into the second goal—which facilitates a mix of uses—as a way of saying some residential will be envisioned in the area as a part of creating a mixed-use development.
The commission was unanimous in agreeing with Mr. Rosenbluth’s position.
One person who thinks the plans should be at a higher level is KGI’s Michael Jones, who cited a lack of any economic study on the area and called for “broader strokes” on how the land is going to be developed.
He also noted the lack of KGI representation at the meetings was a “missed opportunity,” and called for the city and planners to work with those closest to the development, especially the roughly 400 students who are going to occupy the student housing building at the end of 2018.
“We have to look out for our community first, they are the most directly impacted,” he said. “Residents are not going to be impacted in north Claremont.”
—Matthew Bramlett
news@claremont-courier.com









0 Comments