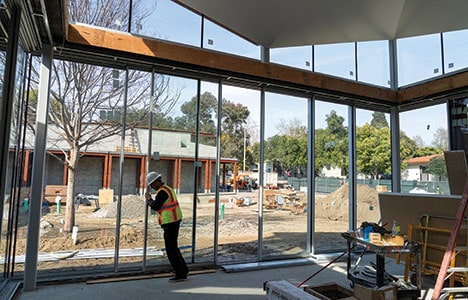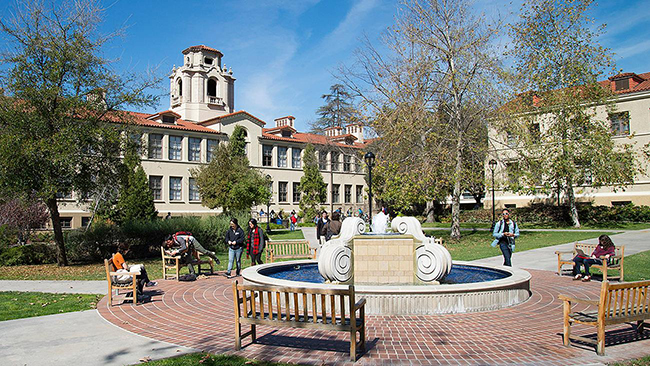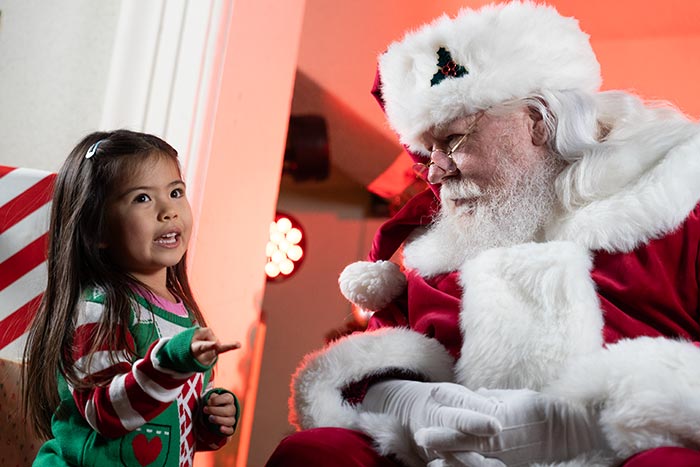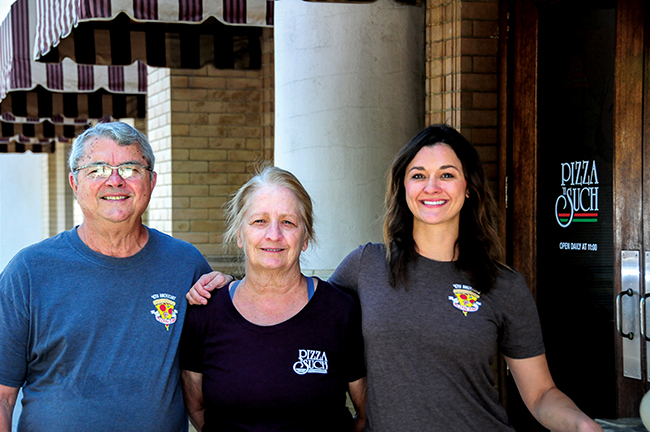Museum project really taking shape

The Benton Museum of Art at Pomona College, previously known as the Pomona College Museum of Art, is making its presence felt along College Avenue with its red roof, concrete and dark wood accents. The museum’s new name comes from Pomona graduate Janet Inskeep Benton, who donated $15 million to the museum in February.
The 33,000 square-foot museum building will be completed by June 2019, with the museum itself slated to open in October 2020, according to Pomona College project manager Brian Faber.
The reason for the time between the building’s completion date and the museum’s opening is to make sure all the roughly 10,000 pieces of art are safely moved, catalogued and settled into the museum. That itself takes time.
“We’re a teaching museum, so when school starts that following year, the museum will be ready for that in 2020,” Mr. Faber said.
Construction began in November 2017. Mr. Faber noted that June has always been the target completion date, and recent wet weather has not slowed down progress.
“We’ve been lucky enough to be able to jump in and out of the building enough to keep things going,” during the rainstorms, he said.
In addition to the bronze accents and the red roof, massive windows and glass doors have been installed as well.
Already, there are some defining features that have been placed outside, including three palm trees that have been part of the lot since it was the original location of the Renwick House. Those have been returned to their original location in front of the south side of the museum.
Another tree has been planted in the center courtyard, which will serve as an accent point for the space.
“That’s kind of what really makes that courtyard feel good,” Mr. Faber said.
On the north end of the museum, there are two separate entrances—one for students on College Avenue and one for the general public on Bonita Avenue. Both lead to a reception lobby, accented by lowered ceilings with bronze panels and tracking lines on the floor.
The Benton’s four galleries are almost complete—the walls have been painted white and the concrete floors have been finished. All that’s left to do is placing additional light fixtures, fire alarms, and security systems before the art can be put in, Mr. Faber said.
The galleries and the vaults will feature strict temperature control to keep the environment perfect for the stored and exhibited art, Mr. Faber said.
The art hall, which stretches across the museum lengthwise, has large glass windows on each end, letting in a lot of natural light. One can even see through the building in a north-south direction at certain vantage points.
The south end of the museum is also taking shape. The offices for faculty and employees are starting to come together, as are the vaults that will house the museum’s Native American art collection.
A receiving room will be placed adjacent to the Native American vault, providing ample space for Claremont children to learn about the artifacts, Mr. Faber said. An instructor could easily go into the vault and bring out an artifact onto a center table, where the children can experience it.
The community pavilion at the south side of the museum, where Claremonters can come to hold city or community events, is also coming together. The room, with its eye-catching angled roof, features a convertible glass door and windows—users can either keep the space enclosed, or open it up into the center courtyard.
The museum is at a spot right now in construction where everything is coming into place and being finalized. Mr. Faber invoked an old saying—90 percent of the work at the start takes 10 percent of the effort, while the final 10 percent takes 90 percent of the effort.
—Matthew Bramlett
news@claremont-courier.com










0 Comments