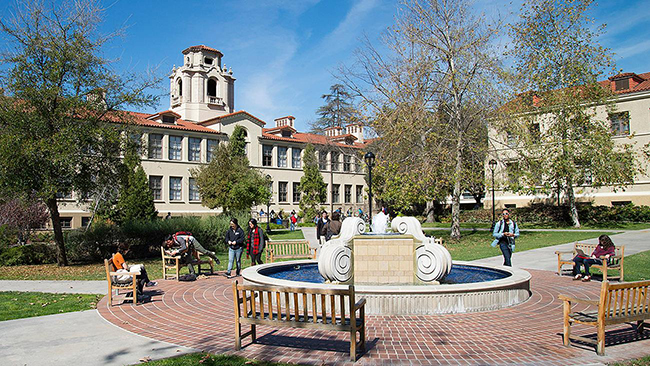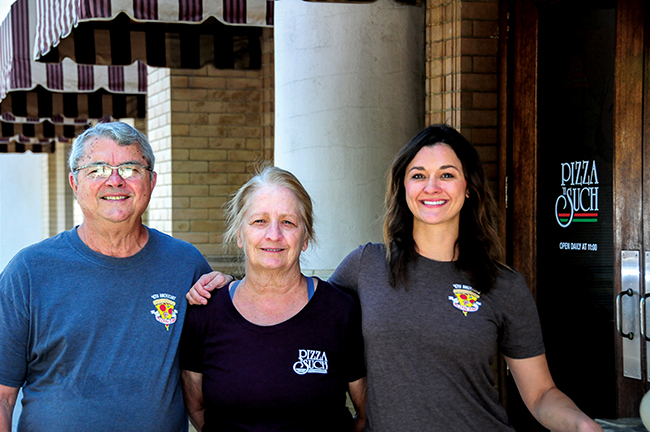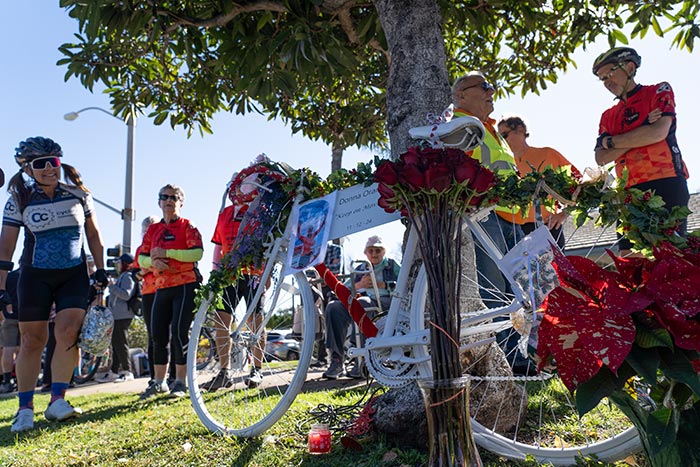Knight’s Inn renovation plans approved by architectural commission
At its last meeting, the city’s architectural commission approved the design and site plan for the full renovation and addition to the existing Knight’s Inn Motel, located at 721 S. Indian Hill Blvd.
Plans include demolition of the existing lobby building, a full remodel of the existing motel building, including the addition of a new lobby and second-story manager’s unit, exterior building renovation to include Craftsman-inspired architectural features, and construction of a new 33,200-square-foot, three-story wing with a fourth floor penthouse containing two VIP suites.
The project will also include a redesigned parking layout and new pool and landscaping. The current owner purchased the property in 2015 and originally submitted a proposal to demolish the existing building and replace it with a four-story Hampton Inn Hotel, which was approved by the architectural commission in September 2016.
The applicant later decided to completely renovate and expand the existing motel structure rather than construct the approved hotel project. The new motel will be an independent boutique hotel or possibly a Best Western Inn.










0 Comments