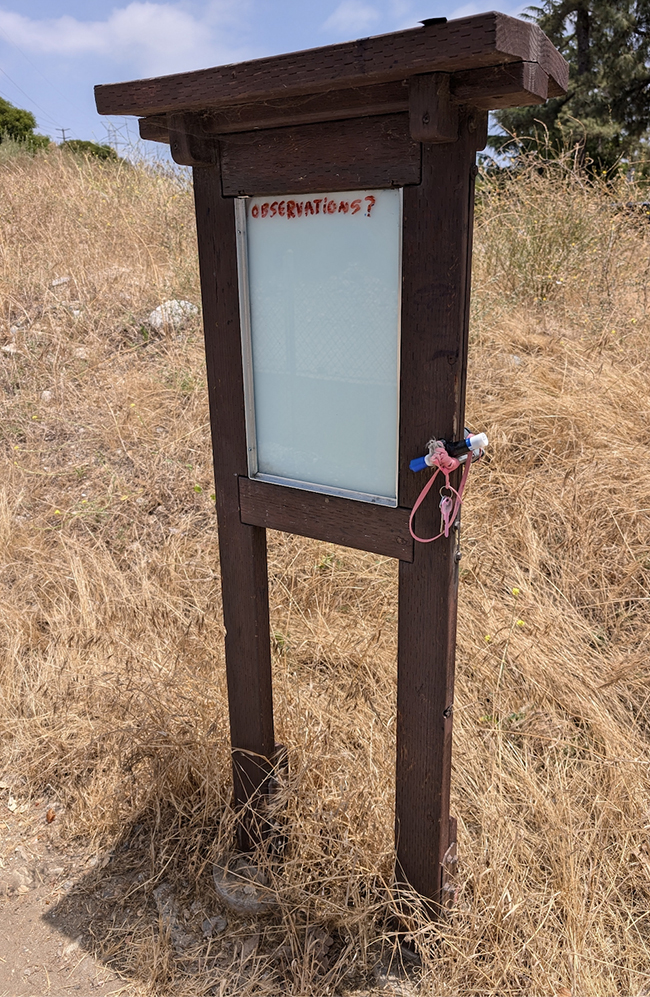Hard to keep everyone happy with Colby Circle condo plans
The saga continues over the controversial Colby Circle condominium development.
Last Wednesday, the architectural commission approved a variety of changes to the project made by Intracorp Homes. The vote was 6-1, with chair Mark Schoeman the lone dissenter.
Intracorp recently purchased the property from Harry Wu’s Claremont Star, LP in 2019. The project has been in limbo since it was first approved in 2007, and recently received a fifth extension amid protests from neighbors.
Significant among the changes was the creation of single-family homes along the north side and west end of the project.
The idea behind the changes, the city said, was to address concerns made by nearby residents on Oxford Avenue that the project’s buildings were too close. The Law family in particular has lobbied heavily against the original plan of a four-plex building looming eight feet away from their property line.
This time, according to the plans, there will be three separated, two-story, single-family homes at the west end of the project area, which will be anywhere from 13.8 feet to 14.3 feet away from the Law home. Brisbane box trees will be planted in between to add to the privacy.
The homes will be roughly eight feet away from each other, and windows overlooking the Law residence will be bedroom and stairwell windows, the city said.
The design of the buildings was also updated to mesh better with the overall Old School House design.
The entire project itself will still remain at 96 units—that number is already set in stone and cannot be changed. This time, there will be 41 units north of Colby Circle and 55 south of Colby, as opposed to 43 units north and 53 in the south.
The new plans also featured a wider green space of around 4,800 square feet in the southern end of the development.
Despite the changes, the Laws noted they preferred a one-story building along the western edge. Marcia Law LaPierre said she appreciated the larger setback, but “it still feels a lot like a patronizing pat on the shoulder.”
“How hard would it be to make these homes one-story homes, so none of us will have to deal with those issues?” Ms. LaPierre said. “I still don’t understand why we can’t come up with a compromise that satisfies everyone in the community.”
Meanwhile, Nancy Eichler, who lives in the Griswold condos directly north of the project area, said she appreciated the added privacy for the Oxford residents, “but ours is just as worthy,” noting that a detached two-story unit “looks just the same whether it’s attached or not” and doesn’t cut back on density.
Others were in support of the project. Alan Wicker, who has lived in the area since the 1970s, said the modifications were responsive to neighbor concerns and were compatible with the neighborhood.
“Let’s get on with it,” he said.
Mr. Schoeman was initially concerned about the apparent jump in square footage for the smallest possible unit in the development—from 900 square feet in the original plan to 1,400 square feet in the revised plans.
Principal Planner Chris Veirs said there were no 900 square foot floor plans—that number was actually the minimum square footage allowed per unit. There was still a range of unit sizes, and the aggregate square footage was still comparable in the revised plans.
The commission was largely in support of the changes to the plan. John Neiuber thought Intracorp was “attempting to be a good neighbor” by changing the design to meet privacy concerns as well as other issues.
“There’s the old saying that you can’t please all the people all the time, so any time you get together with everybody you’re not going to always address everyone’s concerns,” Mr. Neuiber said. “But I think the applicant tried to address the privacy concerns of the neighbors.”
Mr. Schoeman still had misgivings about the plan. He speculated that the changes weren’t in place as a way to be good neighbors, but “to address neighbor concerns, so they can redesign a large portion of this project.”
As opposed to detached single family homes along the north and west perimeters, Mr. Schoeman suggested grouping the buildings together and moving them down to allow for more open space. He also advocated for one-story homes “so there is just a non-issue.”
“I believe that we have an opportunity to get a better project…with some simple moves on the developer’s part,” Mr. Schoeman said.
Nevertheless, the plans passed 6-1. The next architectural commission meeting is scheduled for February 26.
—Matt Bramlett
[Ed. note: this article was updated to accurately note Mr. Veirs’ comments about square footage]









0 Comments