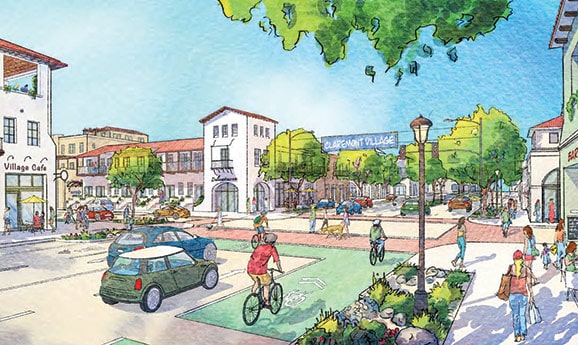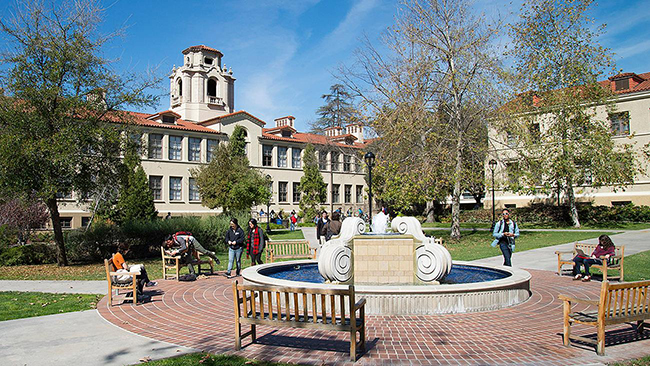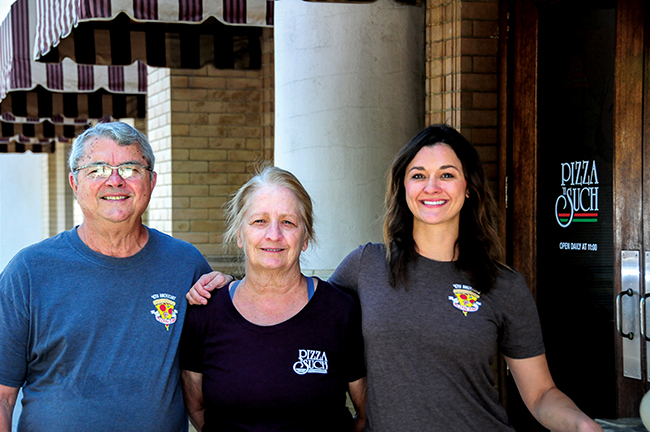City presents long awaited Village South plan

by Steven Felschundneff | steven@claremont-courier.com
Last week the city of Claremont formally presented the much anticipated Village South Specific Plan which, if adopted, could change the look and function of Claremont’s Village significantly.
The plan’s authors offered an overview in the form of a vision statement: “Village South expands the offerings of Claremont Village; adding a concentration of jobs, housing, retail and cultural activities in a vibrant, walkable, village-scaled, mixed-use, transit-oriented urban environment, to ensure the success and sustainability of the Village for generations to come.”
Going forward, the Village South Specific Plan (VSSP) and a related environmental impact report, which have been percolating for three years, will be reviewed by the city’s commissions over the next few months, with the Claremont City Council making the final decision on the plan’s future by June 2021. The city is expected to releases the draft EIR by the end of the month, followed by a 45-day public comment period.

The plan area encompasses approximately 24 acres directly south of the Metrolink tracks, east of Bucknell Avenue, north of Arrow Highway and west of Indian Hill Boulevard, as well as the parcels immediately fronting the east side of Indian Hill Blvd. Privately owned parcels make up 17.4 acres of the plan area, including a 1.4-acre lot owned by the city, with the rest constituting public rights of way.
The process was formally initiated on July 15, 2017, when more than 50 people attended the city’s first public workshop to solicit input on the Village South Specific Plan. The project’s lead consultant, David Sargent of Sargent Town Planners, gave a presentation during that meeting including background data, early observations about the plan area, and some potential planning and urban design options.
From the start, the Village South Specific Plan has been contentious, with housing and sustainability advocates calling for greater density and affordable housing while others, longtime residents and residents who live the areas adjacent to the project, voicing concerns about building heights, increased traffic, lack of parking and the “urbanization” of Claremont.
The final plan proposes a compromise between the two opposing perspectives with a “neighborhood scale overlay” that fronts Arrow and most of Indian Hill wherein an emphasis is placed on compatibility “in height, scale and character” with the existing neighborhood. Meanwhile, along Bucknell, adjacent to the existing dormitories at Keck Graduate University, a “transit oriented development overlay” will allow higher density developments including the possibility of five-story structures. For any five-story structure within the plan area, the first four floors can be 100 percent of the building’s footprint, however, the fifth story is limited to 25 percent. The same standard applies to four-story buildings with the final story limited to one quarter the size of the others.
The maximum floor area ratio, which is the measurement of a building’s floor area in relation to the size of the parcel, for the new land use designation would most likely remain at 1.5, averaged across the plan area. This is the same floor area ratio as other nearby mixed-use districts, according to the plan’s authors.
Based on archival research, which included a review of the Los Angeles County Assessor’s records, Sargent Town Planners identified eight properties that “have been deemed historically significant, and are therefore listed on Claremont’s Register of Structures of Historic and Architectural Merit.” The building are described as one and two-story structures built from the 1910s through 1930s. The authors recommend a number of different approaches to fit these historic structures into the plan, ranging from preservation, integration into the new development or being documented and demolished. The plan calls for the historic façade of the Vortox building to be preserved.
The plan area will also be divided into three zones—Village Core, Village Flex and Village Edge.
Village Core, which is anchored by the Vortox building, is designed to be an “active, pedestrian-oriented Village environment, with shops, restaurants and other active commercial uses.”
Village Flex which, as it sounds, allows for a wide range of uses and building scale including commercial ready ground floor and frontages at the gateways to the plan area. Other uses for this zone include residential, live-work spaces and retail or restaurants.
Village Edge, which is described as the most visible area in the plan, is seen as a “transition from the ‘drivable suburban’ character of the surrounding neighborhoods to the ‘walkable urban’ character of the Village.” It would also be versatile in scope to include residential units, and includes some flexible ground floor spaces that could be occupied by businesses.
If the plan is approved by the city council, the current mix of existing zoning, business park, commercial, and office/professional would be replaced by a single new land use designation referred to as Indian Hill/Village South transit-oriented mixed-use.
“The intent of specific plans as codified by the state legislature is to implement the general plan in a specified geographic area. This plan for Village South seeks to facilitate mixed-use, transit-oriented development that is consistent with the existing general plan and includes a high-quality, pedestrian-oriented public realm framed by context-sensitive buildings that emulate the historic character of Claremont,” the plan’s authors wrote in the conclusory chapter.
It is unlikely that Village South will be developed all at one time, given the large number of individually owned properties. Rather, single blocks, or even smaller areas will be developed over time. The Village South Specific Plan, as the city and Sargent Town Planners have stated, will provide a framework and a set of guiding principals so that in the end the individual developments will be more cohesive in appearance and function.










0 Comments