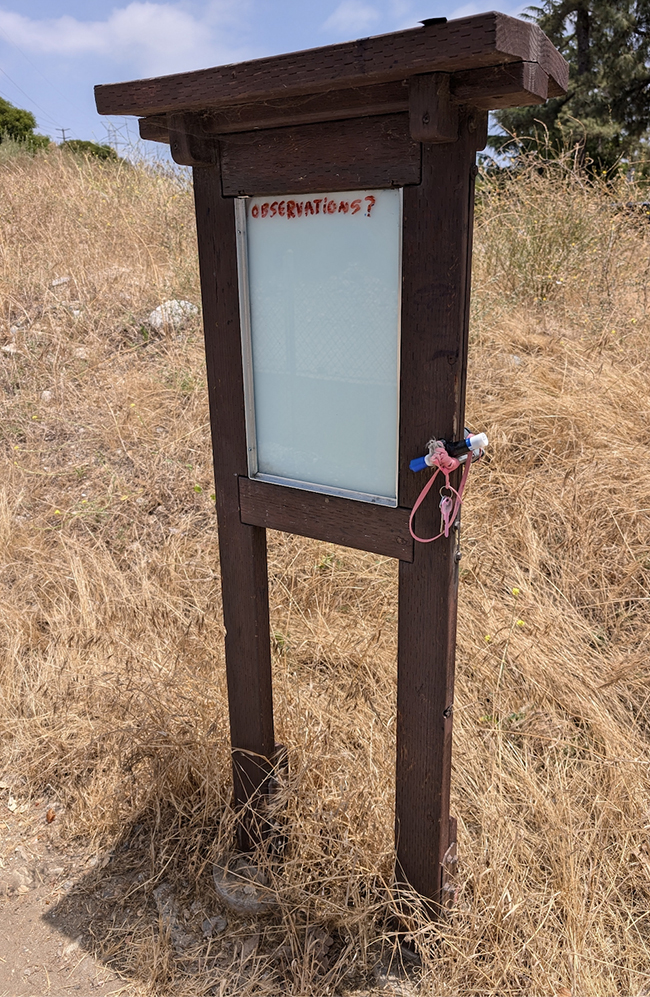The walls come tumbling down
Construction on the 3.31-acre “Citrus Glen at Pitzer Ranch” housing development broke ground at the southwest corner of Base Line Road and Monte Vista this week.
Originally approved in 2007, Citrus Glen at Pitzer Ranch, developed by Taylor Morrison, will include 50 townhome-style condominium units, 7 of which will be sold as moderate-income housing.
Two historical stone buildings located on the site—the pump house and the barn—will be preserved and incorporated into the housing complex. The pump house will be used for storage, while the barn will be restored and used as a rentable community space. Claremont Heritage was consulted during the project and lent their support to the developer’s plan.
While 2 of the structures will remain intact, the original Pitzer Ranch foreman’s residence is currently being demolished because a prospective buyer for the historical structure was not found. The house was advertised for auction in the COURIER from March 22 through April 12, but no bids were received.
As the developer seeks to get rid of one historic rock structure, they look to add a stone assemblage of another kind to the property. The project layout includes the building of a rock wall and mosaic on the far corner of Base Line and Monte Vista, according to James Sink, chair of the Claremont Architectural Commission, in a previous interview.
Local artist Alba Cisneros, a colleague of Millard Sheets, will produce the mosaic.









0 Comments