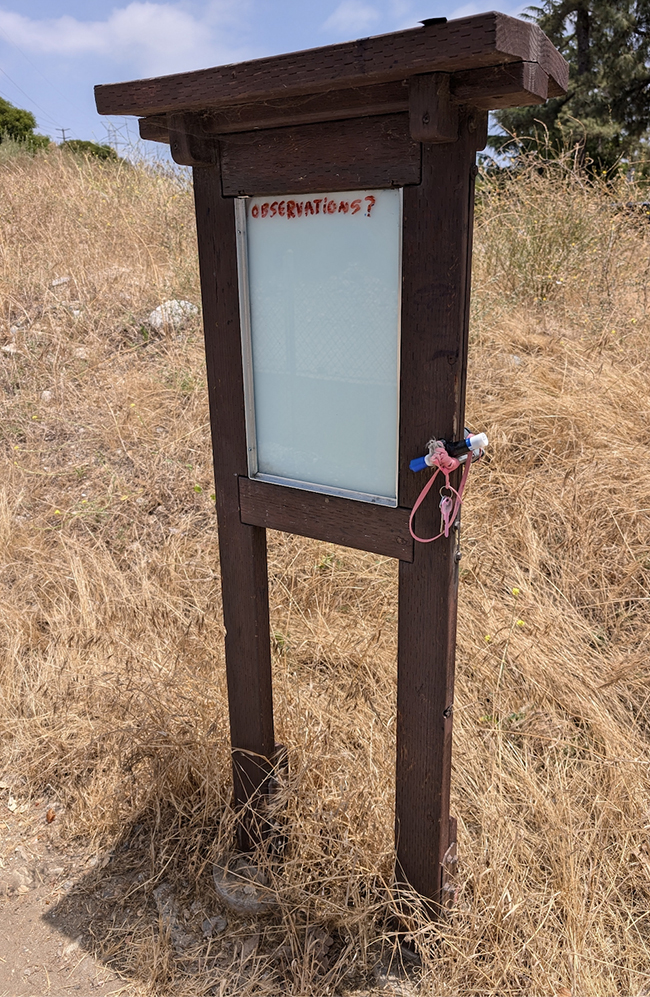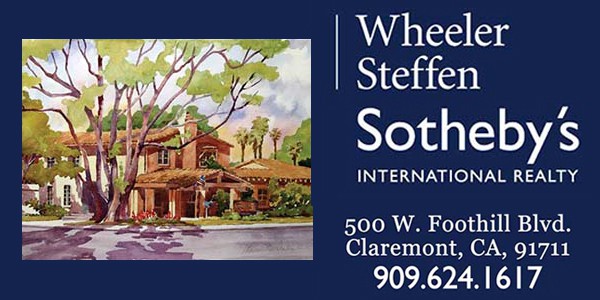Couple vows to fight city over home construction project
A Baughman Avenue couple say they will take legal action against the city of Claremont and their neighbors for hindering plans to build a multi-story home expansion on their Village property.
Owners Lloyd and Debra Kuribayashi claim the process of submitting their plans and working to construct their home has been marred by costly interferences and bullying from neighbors.
“I think it’s some sort of conspiracy,” Mr. Kuribayashi said.
The architectural commission denied the Kuribayashi’s expansion based on design elements in September.
Several months of neighborhood tension came to a head on Tuesday when the Claremont City Council denied Mr. Kuribayashi’s appeal of that decision. The couple, who currently live elsewhere in the city, wished to expand their second, 1,068-square-foot Baughman Avenue home into a 3,450-square foot-structure so they could move in and live comfortably with their daughter’s family. The development would include a second story, second master bedroom and detached garage. The future of this plan, however, was called into question at Tuesday’s meeting when Mr. Kuribayashi, who formerly lived in Hawaii, repeatedly expressed that people were friendlier in the Aloha State.
Neighbors say they were initially pleased with the Kuribayashi’s purchase of the home, which had previously been used as a rental. Jo Hardin admitted she was even thrilled to hear the Kuribayashis would be improving and building upon the small home, she said. Those feelings quickly changed when she began to suspect the family might not be moving into the home after all.
“I feel sort of taken for a ride,” Ms. Hardin said. “ I just sort of worry about what that house is going to look like long-term on our block in terms of the character it brings besides just the exterior.”
Fuel was added to the fire when several residents received a letter from the Kuribayashis after speaking out against the project at the initial architectural review in July. The letter, signed by Ms. Kuribayashi, states the couple would sue if the perceived conspiracy continued.
“As a courtesy, I would like to inform you that as a result of your interference with our proposed home renovation, monetary damages have now accrued to approximately $200,000. Certainly, it is your right to provide an opinion based upon an articulable standard, but the line has been crossed.
“Based upon what appears to be unsubstantiated interference, I am informed through legal counsel that your liability is accruing quite rapidly. We will seek recovery for those losses if our neighbors, like you, keep interfering with our right to build our home,” the letter continues. “Please treat people the way you would like to be treated.”
Neighbors were present when the Claremont Architectural Commission denied Mr. Kuribayashi’s development plans in September after two reviews and work with the city’s planning team. Though the city still saw lingering problems with the project’s size and design, the applicant asked that the draft be moved forward to the Architectural Commission anyway, according to Senior City Planner Chris Viers.
At the first architectural review in July, the Kuribayashis were directed to make several changes to the size and style of the home to meet city regulations, according to James Sink, chair of the Architectural Commission. Commissioners did not believe the plan honored the city’s design criteria, including the requirement that “proposed development will not visually dominate or interfere with the established development pattern of the neighborhood” and that “the proposed development is compatible with existing development in the surrounding area in terms of scale, height, bulk, exterior materials and ornamentation.
The commission’s decision to ultimately reject the plan was not based on the size of the expansion, which Mr. Sink recognized met code requirements. Rather, it was the design elements commissioners took issue with, asserting the style of the proposed home failed to replicate the character of the Baughman neighborhood’s Spanish Revival architecture.
“The criteria that we have in front of us to review projects…talks about compatibility. It talks about design that is reflective of the neighborhood that it’s in, that it’s contextual,” Mr. Sink said. “There is a quality of the character of the community that this project clearly lacked the first time and the second time.”
Size did play a part in their decision, however. The proposed home is one third larger than other houses in the neighborhood, according to the commission’s findings. While the home was indeed designed in a Spanish style, they believed “it lacked the scale, massing and historical accuracy exhibited in surrounding homes of this style.”
Mr. Kuribayashi dismissed their comments. “There is no cohesive development pattern,” he said. “There are Spanish houses mixed up with regular houses.”
He remained adamant he complied with all the instructions given to him by the commission and city staff in creating the finalized draft of his home.
The homeowner emphasized he and his wife wrote the letter to his prospective neighbors under advisement of legal counsel and with the council’s denial of his appeal, would be moving forward with his counsel’s advice to press charges.
“I said, ‘Just follow what they want I don’t want it to cost me more money,’” Mr. Kuribayashi said. “This project has cost me thousands of dollars.”
While Mr. Kuribayashi turns his attention to his neighbors, his architect Rufus Turner believes it’s the misinterpretation of Claremont’s architectural criteria that’s to blame.
“The ordinance gave us criteria for the size of the house. We met that criteria and it was somebody’s opinion that they didn’t like it,” Mr. Turner said. “I was on the architectural Commission shortly after it formed and the rule we set was it doesn’t make a difference whether you like it or not, does it satisfy the law? My attitude is the same today as it was then. If don’t like the law, then change the law.”
The council, however, opted to side with the ruling of their architectural commission and the appeal of the Baughman Avenue neighbors.
“One of the procedural issues we value very highly is the ability for neighborhoods to come together and have their views expressed,” Mayor Pro Tem Joe Lyons said.
Claremont builds on legacy, adopts retrofit assistance program
Going green has just gotten easier in the City of Trees, thanks to the Claremont City Council’s unanimous decision to participate in the California Home Energy Renovation Opportunity (HERO) program.
Authorized by AB 811, created to encourage energy conservation throughout the state, the HERO program assists homeowners in paying for home energy retrofits. Loans are granted to eligible property owners and then paid overtime through voluntary charges to their property tax bills, according to Senior Planner Chris Viers. To qualify, homeowners must be free and clear on their title, up to date on their mortgage payments, tax bills and must have equity in the property.
To date, an estimated $110 million in loans have helped create more than 6,000 retrofits. An additional 12,800 applications, worth $425 million, have been approved for funding.
Claremont joins 25 cities throughout the San Gabriel Valley in participating in the HERO program, a valuable asset to the city’s thriving Community Home Energy Retrofit Program noted CHERP co-founder Devon Hartman.
“Having a financing program…is another great tool in our toolbox to be able to have homeowners in our community take advantage of some of these opportunities,” Mr. Hartman said. “We’ve been struggling for years to get a financing program in our region and now is a good time for this to come forward for our residents.”
—Beth Hartnett
news@claremont-courier.com









0 Comments