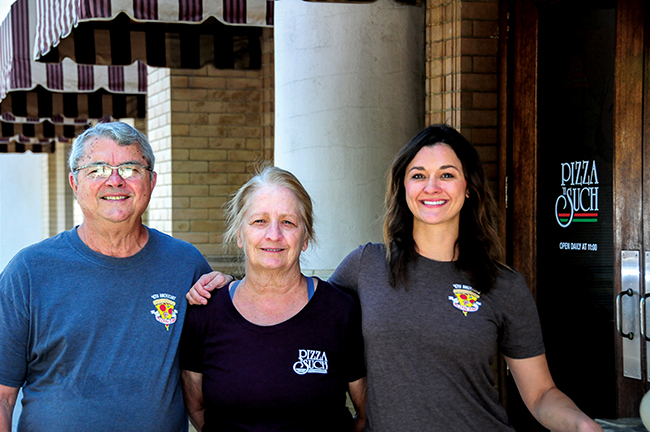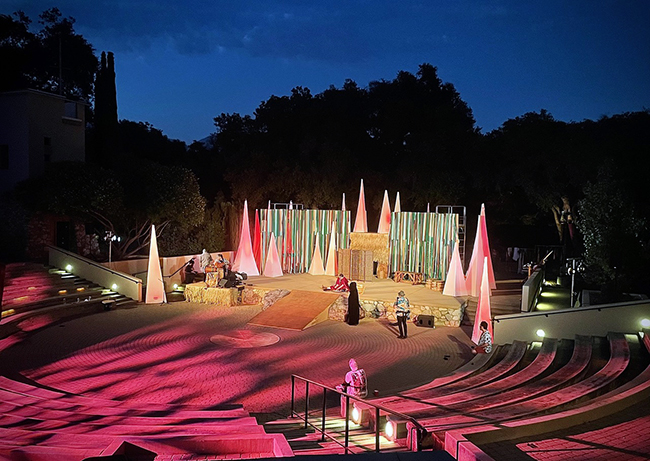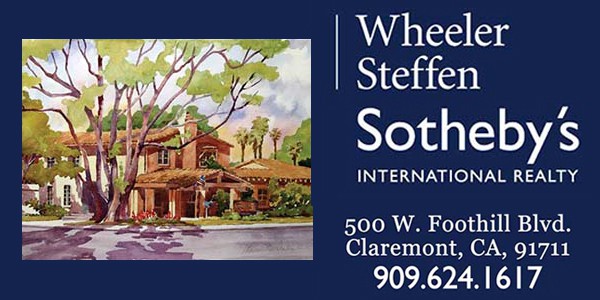Architectural styles – Mission and Spanish Colonial Revival, part 1

by John Neiuber
There is something quite magical about beautifully designed spaces. We may not be able to articulate it like an architect or designer, but we know it when we see it.
I suppose that is what the designer attempts to do, to create a space knowing it is truly not finished until someone sees it, walks into it, and uses it. It’s like what Frank Lloyd Wright said, “All fine architectural values are human values, else not valuable.” Good architecture and design speak to our values, to our humanity.
Diverse architectural styles can be found in almost all of Claremont’s residential neighborhoods. The more eclectic collection of styles is predominant in the older neighborhoods, though given the city’s history in the citrus industry, one can find older styles scattered throughout the town.
The styles most represented in Claremont are Craftsman/Bungalow, Mission and Spanish Colonial Revival, turn of the century, American Colonial Revival, Tudor and English inspired, French inspired, Monterey Revival, International Style, California Ranch, modern styles, and a smattering of other styles.
All the character-defining features for each of these styles may not be present in each example, but when they are, they’re significant to the design and character of the residence. When restoring, renovating, or adding on to a specific style, the Secretary of the Interior’s Standards for Treatment of Historic Properties is the guiding document. The standards are intended to foster the preservation and rehabilitation of the character-defining features.
The standard procedure for historic buildings is to identify, retain and preserve the form and detail of the architectural materials and features that are important in defining the historic character of the structure. Additions or alterations are encouraged to be compatible with these character defining features.
One of the most popular and most sought-after styles in Claremont are the Mission and Spanish Colonial Revival homes, with the latter being dominant. In many respects there is overlap between these two styles. Spanish Colonial Revival was a stylistic movement in the early 20th century based on the Spanish Colonial architecture seen during the Spanish colonization of North America.
California is the birthplace of the Mission style, and most of the landmark examples can be found here. The earliest were built in the 1890s. A few were built in Claremont but demolished decades ago in favor of more modern styles.
The Panama-California Exposition of 1915 highlighted the work of architect Bertram Goodhue. It created the popularity of the style in California and nationally, with most of the homes built here and in Florida. The style was popular between 1915 and the early 1930s.
In Mexico, Spanish Colonial Revival style was embraced by the nationalist movement in arts promoted by the post-Mexican Revolution government. While the Mexican style was influenced by Baroque architecture found in central Mexico, the U.S. style was influenced by the missions of California.
The style proved so popular in California that the town of Rancho Santa Fe in San Diego County was developed around it. Santa Barbara adopted the style to give the city a unified Spanish character after an earthquake in 1925. Real estate developer Ole Hanson favored the style in the founding and development of San Clemente. Today we see details of the revival style in tract homes and commercial developments.
The Mission style blends the architecture of the Mediterranean, Italian and Spanish traditions with the that of the California missions. In general, this style sought to convey the feeling and association of the era of the California missions. The buildings were intended to be copies of these early Spanish and Mexican forms. The style suited the warm California climate and became a favorite building idiom in the 1920s.
The Spanish Revival style was most popular from 1915 through the 1930s. The Spanish influence in Claremont residential architecture is prominent in the historic neighborhoods, recognizable by their characteristic white, smooth hand-troweled stucco finish, clay tile roofing, simple forms, and modest door and window openings. The character of these dwellings ranges from the smaller more simply detailed eclectic Spanish Revival to the high-style larger homes with more ornate details and building forms.
Character-defining features of the Mission and Spanish Colonial Revival style:
Massing Mission style
- One or two stories
- Often symmetrical, but can be asymmetrical with hipped or gable roof
- “Mission-shaped” or scalloped roof dormer or parapet
- Exterior stair and balcony elements
Massing Spanish Colonial Revival
- One, one-and-one-half, or two stories in height
- Asymmetrical massing with multi-level roofs
- Side and front gabled forms, cross gables, flat and hipped roofs
- Exterior stair and balcony elements
Roofs
- Mission or Spanish clay file roofs
- Clay tile coping at parapets
- Medium to low pitched gabled and hipped roofs
Porches and balconies
- Porches and balconies are common and are often found on interior or rear courtyards, though street facing elements occur
- Front entries are often recessed in a deep wall
opening
- Front entries are sometimes behind small open arcades with arched openings
- Upper floor balconies are generally small, cantilevered, and may be open or covered by a roof
- Balconies are common and are generally of heavy timber framing members with exposed rafter tails and brackets
- Balconies often have open railings of wood, sometimes metal, and simple detailing
Architectural details
- Iron railings
- Smooth, hand-troweled stucco finish at roof top chimneys, elaborate clay tops
- Smooth, hand-troweled stucco or tile decorative roof vents at gable ends
- Decorative tile accents
- Unpainted, heavy timber framing at exterior balconies and porch roofs
Windows and doors
- Arched window and door openings
- Wood plank or paneled doors
- Paired divided-lite wood casement windows
- Windows and doors recessed at the wall plane with stucco return, no trim
- Awnings at windows
Future installments of this series will explore Craftsman, Turn of the Century, and modern styles, among others.








0 Comments